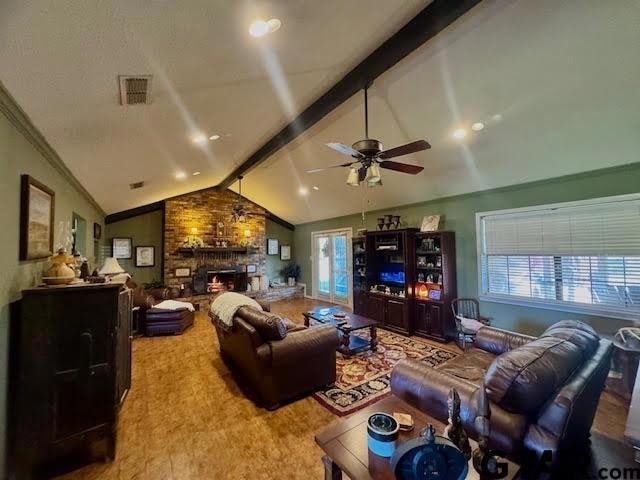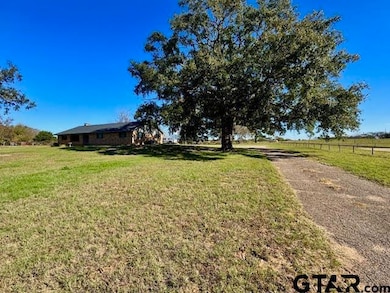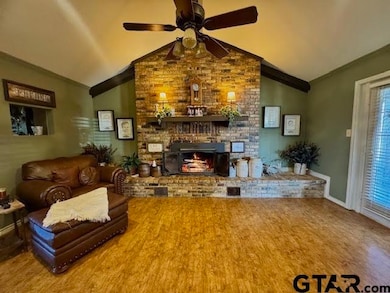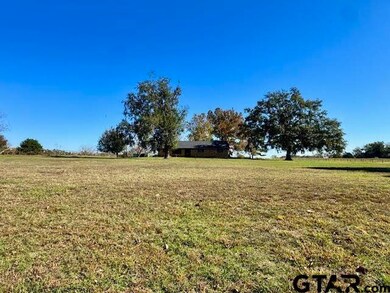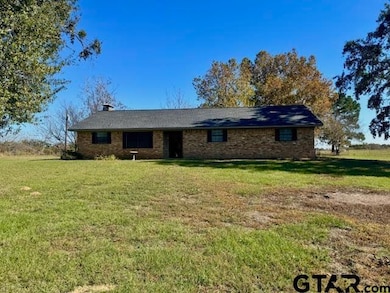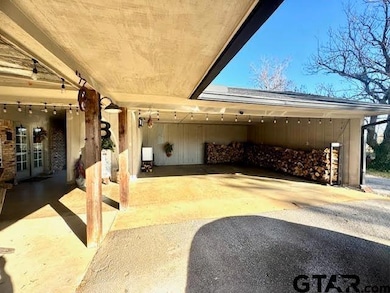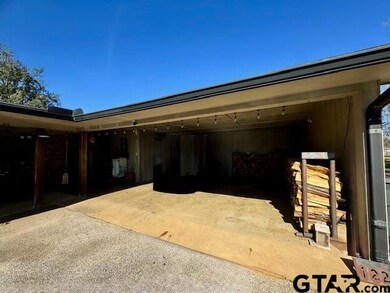
12239 Lovers Ln Frankston, TX 75763
Estimated payment $1,978/month
Highlights
- Vaulted Ceiling
- Covered patio or porch
- Walk-In Closet
- Traditional Architecture
- Formal Dining Room
- Bathtub with Shower
About This Home
Nestled on a spacious 1.77 acre lot, this charming 3 bedroom-2 bathroom home combines country living with cozy comfort. A striking feature of the family room is the expansive brick wall with wood burning fireplace and cathedral ceiling with wooden accents, perfect for creating a warm and inviting atmosphere. The layout flows seamlessly into the fully functional kitchen with natural gas stove and separate dining, ideal for gatherings. The hallway leads you to the guest bathroom and both guest bedrooms with oversized walk-in closets with custom built in shelves. The primary suite is generously oversized with end suite bath complete with stone walk-in shower. Step outside to the fantastic covered back patio, offering a serene space to relax or entertain while taking in views of the sprawling property. Additional highlights include a metal storage building and delight chickencoop, perfect for those looking to embrace a hobby farm lifestyle. This property offers endless possibilities and tranquil retreat with room to grow. Don't miss the opportunity to make this home your countryside escape.
Home Details
Home Type
- Single Family
Est. Annual Taxes
- $2,024
Year Built
- Built in 1979
Lot Details
- 1.77 Acre Lot
- Barbed Wire
Home Design
- Traditional Architecture
- Brick Exterior Construction
- Slab Foundation
- Composition Roof
Interior Spaces
- 1,829 Sq Ft Home
- 1-Story Property
- Vaulted Ceiling
- Ceiling Fan
- Wood Burning Fireplace
- Fireplace Features Blower Fan
- Brick Fireplace
- Blinds
- Family Room
- Living Room
- Formal Dining Room
- Utility Room
- Vinyl Plank Flooring
Kitchen
- Gas Oven
- Microwave
- Dishwasher
- Disposal
Bedrooms and Bathrooms
- 3 Bedrooms
- Walk-In Closet
- 2 Full Bathrooms
- Bathtub with Shower
- Shower Only
- Linen Closet In Bathroom
Attic
- Attic Fan
- Pull Down Stairs to Attic
Parking
- 2 Car Garage
- Rear-Facing Garage
Outdoor Features
- Covered patio or porch
- Outdoor Storage
- Rain Gutters
Schools
- Lapoynor Elementary School
- La Poynor Middle School
- La Poynor High School
Utilities
- Central Air
- Heating System Uses Gas
- Gas Water Heater
- Aerobic Septic System
Community Details
- Henshaw Subdivision
Listing and Financial Details
- Home warranty included in the sale of the property
Map
Home Values in the Area
Average Home Value in this Area
Property History
| Date | Event | Price | Change | Sq Ft Price |
|---|---|---|---|---|
| 04/03/2025 04/03/25 | Price Changed | $327,000 | -0.9% | $179 / Sq Ft |
| 03/31/2025 03/31/25 | Price Changed | $330,000 | -2.1% | $180 / Sq Ft |
| 03/21/2025 03/21/25 | Price Changed | $337,000 | -0.9% | $184 / Sq Ft |
| 12/02/2024 12/02/24 | For Sale | $340,000 | -- | $186 / Sq Ft |
Similar Homes in Frankston, TX
Source: Greater Tyler Association of REALTORS®
MLS Number: 24016185
- 12305 Pine St
- 12328 Post Office Rd
- 11786 Cr-4401
- 11786 County Road 4401
- 3200 block Cr 102 W
- 13204 U S 175
- 000 County Road 4343
- 0 County Road 4343
- 00 Farm To Market 315
- 00 Cr-4400
- Newman Mountain Rd
- TBD County Road 4225
- 10933 County Road 4233
- S Cr 4225 Unit Frankston TX 75763
- 00 County Road 4400
- 0 An County Road 312
- 920 Acr 320
- TBD Taxiway
- 11524 & 11536 Drake's Landing
- Tract 21 Cr 4224
- 3453 An County Road 318
- 0000 Forest Hill Dr N
- 5111 Sunbird Dr
- 203 Parker Oaks Dr
- 291 N Bay Dr
- 631 Red Bud Cir
- 518 Post Oak Dr
- 305 Post Oak Dr
- TBD Cr 3421
- 8803 Fm 317
- 13024 Clydesdale Ct
- 18955 Forest Ln
- 13745 Meadow Ln
- 10992 County Road 152 W
- 2969 Fm 2495
- 110 Lilly Ln
- 317 Bois d Arc Dr
- 8901 State Highway 31 E
- 11604 Three Chimneys Dr
- 2050 State Highway 31
