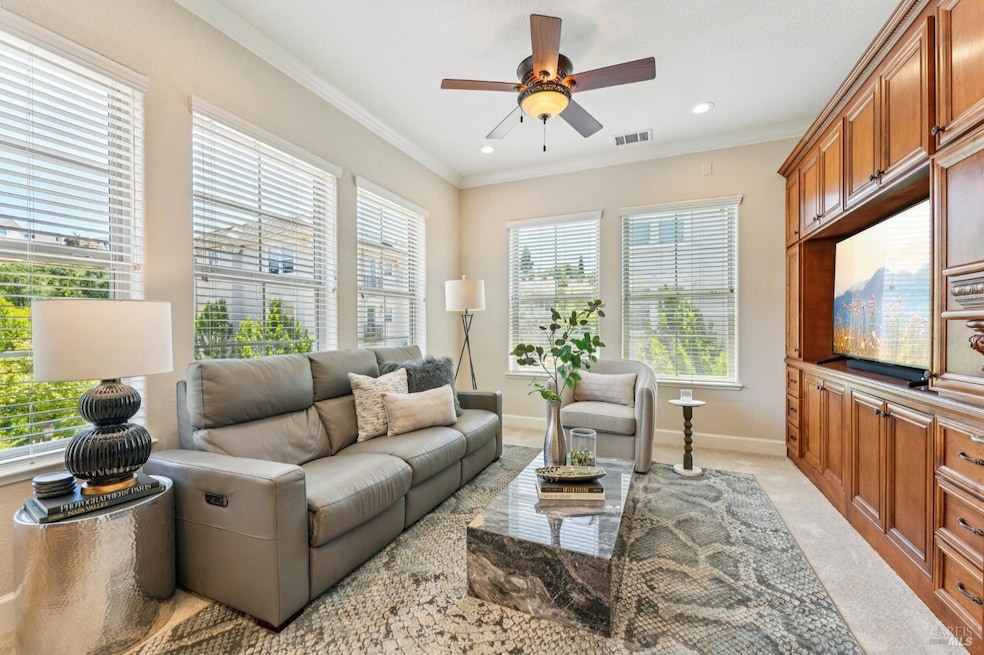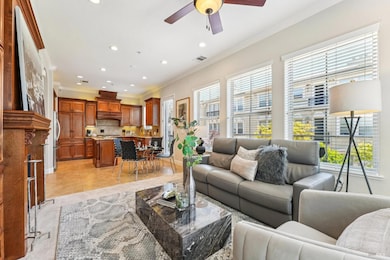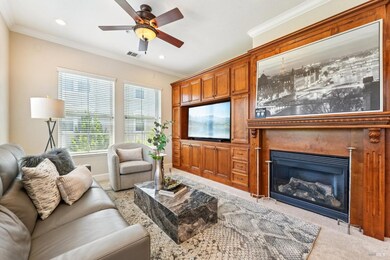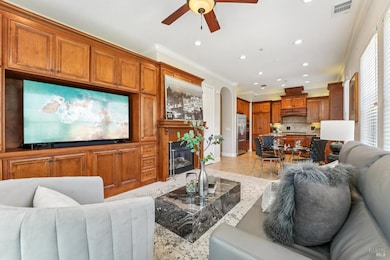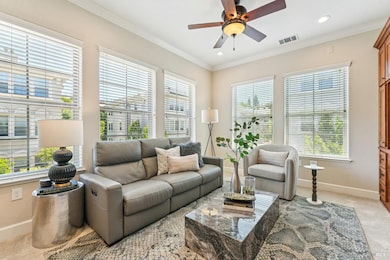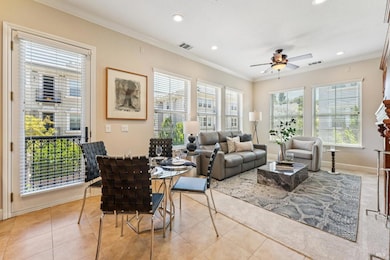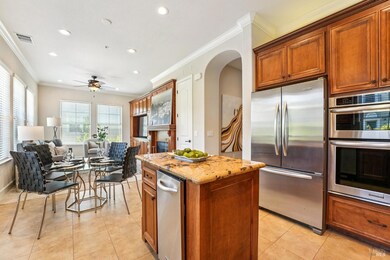
1224 Sonata Dr Vallejo, CA 94591
Northgate NeighborhoodEstimated payment $3,665/month
Highlights
- Fitness Center
- Gated Community
- Property is near a clubhouse
- Indoor Pool
- Clubhouse
- Outdoor Kitchen
About This Home
Welcome to the highly sought-after gated community of Belvedere, where luxury and lifestyle come together. This distinctive end unit is a rare find, offering an abundance of natural light thanks to its many additional windows, a standout feature that truly sets it apart. The beautifully appointed kitchen features custom cabinetry, stainless steel appliances, and granite countertops, perfect for both everyday living and entertaining. The primary bath is a luxurious blend of marble and granite, with rich cabinetry and a spacious walk-in closet. Crown molding adds elegance throughout, and the owners have lovingly enhanced the home with thoughtful upgrades over the past few years. This is a home you won't want to miss. Additional highlights include two reserved spaces in the secure, covered parking garage, elevators and access to Belvedere's spectacular 10,000 sq. ft. Clubhouse, complete with an indoor pool, spa, fitness center, library, outdoor patio with grills, and beautifully maintained landscaping. Belvedere also offers a vibrant community life, including water aerobics, a book club, card group, and poker night. Residents can even rent out the Gourmet kitchen and dining area for special occasions! Don't miss this Gem!
Property Details
Home Type
- Condominium
Est. Annual Taxes
- $6,551
Year Built
- Built in 2010 | Remodeled
Lot Details
- End Unit
- Street terminates at a dead end
- Security Fence
- Property is Fully Fenced
- Aluminum or Metal Fence
- Landscaped
- Low Maintenance Yard
HOA Fees
- $895 Monthly HOA Fees
Parking
- 2 Car Direct Access Garage
- Electric Vehicle Home Charger
- Auto Driveway Gate
- Guest Parking
Interior Spaces
- 1,238 Sq Ft Home
- 1-Story Property
- Ceiling Fan
- Gas Fireplace
- Great Room
- Family Room Off Kitchen
- Living Room with Fireplace
- Dining Room
- Property Views
Kitchen
- Built-In Electric Oven
- Self-Cleaning Oven
- Built-In Gas Range
- Range Hood
- Microwave
- Dishwasher
- Kitchen Island
- Granite Countertops
- Compactor
- Disposal
Flooring
- Carpet
- Stone
Bedrooms and Bathrooms
- 2 Bedrooms
- Bathroom on Main Level
- 2 Full Bathrooms
- Stone Bathroom Countertops
- Tile Bathroom Countertop
- Bathtub with Shower
Laundry
- Laundry Room
- Dryer
- Washer
Home Security
- Security Gate
- Front Gate
Outdoor Features
- Courtyard
- Outdoor Kitchen
- Built-In Barbecue
Utilities
- Central Heating and Cooling System
- Internet Available
- Cable TV Available
Additional Features
- Spa
- Property is near a clubhouse
Listing and Financial Details
- Assessor Parcel Number 0183-112-080
Community Details
Overview
- Association fees include common areas, elevator, maintenance exterior, ground maintenance, management, pool, recreation facility, road, roof, trash, water
- Willis Group Association, Phone Number (925) 901-0025
- Car Wash Area
Amenities
- Community Barbecue Grill
- Clubhouse
- Recreation Room
Recreation
- Fitness Center
- Community Pool
- Community Spa
Security
- Gated Community
- Carbon Monoxide Detectors
- Fire and Smoke Detector
- Fire Suppression System
Map
Home Values in the Area
Average Home Value in this Area
Tax History
| Year | Tax Paid | Tax Assessment Tax Assessment Total Assessment is a certain percentage of the fair market value that is determined by local assessors to be the total taxable value of land and additions on the property. | Land | Improvement |
|---|---|---|---|---|
| 2024 | $6,551 | $343,591 | $48,068 | $295,523 |
| 2023 | $6,285 | $336,855 | $47,126 | $289,729 |
| 2022 | $6,181 | $330,251 | $46,202 | $284,049 |
| 2021 | $6,078 | $323,777 | $45,297 | $278,480 |
| 2020 | $6,105 | $320,458 | $44,833 | $275,625 |
| 2019 | $5,970 | $314,175 | $43,954 | $270,221 |
| 2018 | $5,690 | $308,016 | $43,093 | $264,923 |
| 2017 | $5,490 | $301,978 | $42,249 | $259,729 |
| 2016 | $4,928 | $296,058 | $41,421 | $254,637 |
| 2015 | $4,883 | $291,612 | $40,799 | $250,813 |
| 2014 | $4,818 | $285,900 | $40,000 | $245,900 |
Property History
| Date | Event | Price | Change | Sq Ft Price |
|---|---|---|---|---|
| 06/03/2025 06/03/25 | For Sale | $419,000 | -- | $338 / Sq Ft |
Purchase History
| Date | Type | Sale Price | Title Company |
|---|---|---|---|
| Interfamily Deed Transfer | -- | None Available | |
| Grant Deed | $286,000 | Fidelity National Title Co | |
| Trustee Deed | $16,100,000 | None Available |
Mortgage History
| Date | Status | Loan Amount | Loan Type |
|---|---|---|---|
| Open | $216,600 | New Conventional | |
| Closed | $233,000 | New Conventional | |
| Closed | $214,492 | New Conventional | |
| Previous Owner | $7,000,000 | Purchase Money Mortgage |
Similar Homes in Vallejo, CA
Source: Bay Area Real Estate Information Services (BAREIS)
MLS Number: 325050512
APN: 0183-112-080
- 1110 Waltz Ct
- 1146 Waltz Ct
- 9216 Hallmark Place
- 3264 Terrace Beach Dr
- 5853 Cabernet Dr
- 6461 Eagle Ridge Dr
- 300 Doncaster Dr
- 151 Doncaster Dr
- 170 Wren Ct
- 248 Glenview Cir
- 155 Creekview Dr
- 559 Topley Ct
- 260 Stageline Dr
- 596 Buckskin Place
- 124 Benjamin St
- 138 Parkhaven Dr
- 126 Parkhaven Dr
- 155 Ken Ct
- 509 Temple Way
- 151 Kathy Ellen Ct
- 9419 Berkshire Ln
- 6480 Eagle Ridge Dr
- 60 Rotary Way
- 2890 Redwood Pkwy Unit 112
- 2851 Redwood Pkwy
- 121 Hodges St
- 913 Locust Dr
- 1532 Valle Vista Ave Unit 1534
- 556 Temple Way
- 521 Locust Dr
- 103 Genoa Ct
- 300 Hilary Way
- 2 Panorama Dr
- 2000 Ascot Pkwy
- 238 Mayfair Ave
- 16 La Cienega Place
- 232 Mountain View Ave
- 300 Hannigan Way
- 1333 N Camino Alto Unit 136
- 1333 N Camino Alto
