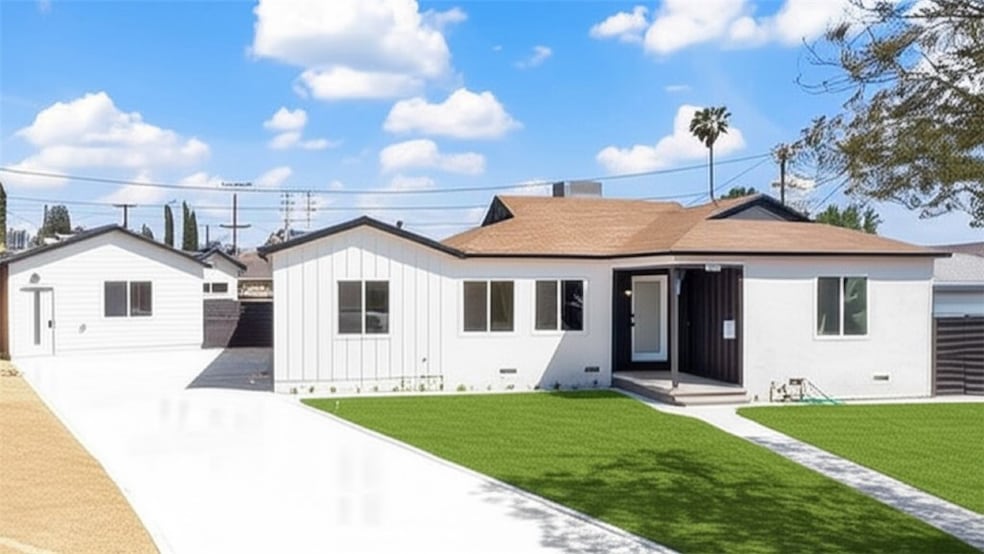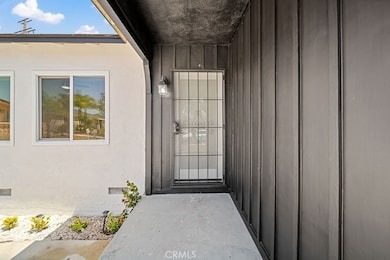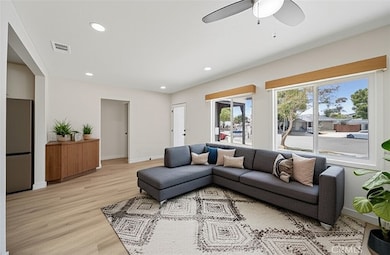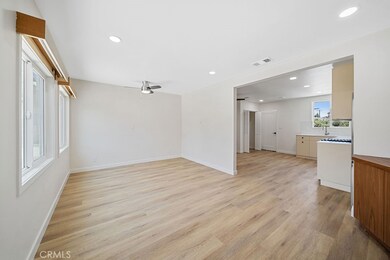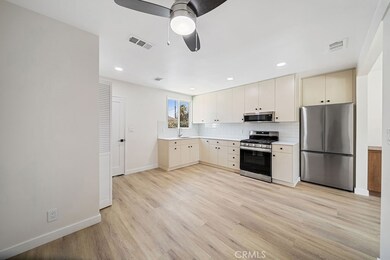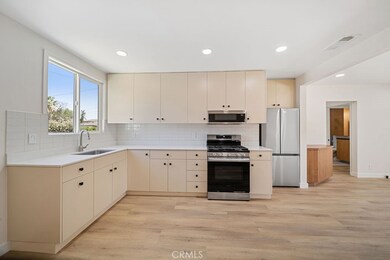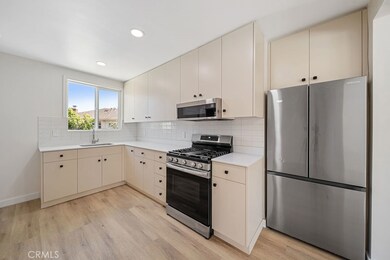
12244 Todd Ct North Hollywood, CA 91605
Sun Valley NeighborhoodEstimated payment $9,117/month
Highlights
- Modern Architecture
- Granite Countertops
- Cul-De-Sac
- John H. Francis Polytechnic Rated A-
- No HOA
- Front Porch
About This Home
****PRICE REDUCTION!!****Don't miss this Incredible Investment Opportunity! This Fully Permitted Triplex features a beautifully updated main unit with a modern design and high-end finishes throughout. Nested at the end of a quiet cul-de-sac in one of North Hollywood's most sought after neighborhoods.
Main House Highlights:
*3 Bedrooms, 2 Bathrooms, 1,026 SQFT Offering a Comfortable and Spacious Living Space.
*Completely remodeled, all new flooring, plumbing and electrical system
*Custom made modern cabinets for kitchen, bathrooms, and bedrooms.
*Central Air & Heat
*Recessed lighting
*New Microwave & Stove
*Bonus Mini Split System & Refrigerator
*Dryer & Washer hookups
Second Unit Highlights:
*Brand New - 2 Bedrooms, 1 Bathroom, 730 SQFT
*Beautifully Open layout, Custom made Modern Cabinets throughout including Kitchen and bedroom
*Recessed Lighting
*Brand New Central A/C & Heat
*Built in stove and Microwave
*Dryer & Washer hookups
Third Unit Highlights:
*Brand New -1 Bedroom, 1 Bathroom, 418 SQFT
*Open floor plan with Kitchen, Built in Stove
*Beautifully Open layout, Custom made Modern Cabinets throughout including Kitchen and bedrooms
*Recessed Lighting, Brand New Central A/C & Heat
*Built in stove and Microwave
*Dryer & Washer hookups
Parking on Driveway
Perfect for Potential rental income or extra living space for extended family. Enjoy easy access to Freeways, Shopping Centers, Dining Restaurants, Entertainment venues, Parks, Schools and Much More....
Listing Agent
CHAMPIONS REAL ESTATE Brokerage Phone: 626-208-7675 License #02119888 Listed on: 05/29/2025
Open House Schedule
-
Sunday, July 13, 202511:00 am to 3:00 pm7/13/2025 11:00:00 AM +00:007/13/2025 3:00:00 PM +00:00Add to Calendar
Property Details
Home Type
- Multi-Family
Est. Annual Taxes
- $8,658
Year Built
- Built in 1951 | Remodeled
Lot Details
- 7,233 Sq Ft Lot
- No Common Walls
- Cul-De-Sac
- On-Hand Building Permits
Home Design
- Triplex
- Modern Architecture
- Turnkey
- Slab Foundation
- Frame Construction
- Stucco
Interior Spaces
- 2,174 Sq Ft Home
- 1-Story Property
- Ceiling Fan
- Recessed Lighting
- Living Room
- Dining Room
- Laminate Flooring
Kitchen
- Gas Oven
- Microwave
- Granite Countertops
Bedrooms and Bathrooms
- 6 Main Level Bedrooms
- Remodeled Bathroom
- 4 Full Bathrooms
- Quartz Bathroom Countertops
- Walk-in Shower
Laundry
- Laundry Room
- Gas And Electric Dryer Hookup
Home Security
- Carbon Monoxide Detectors
- Fire and Smoke Detector
Parking
- Parking Available
- Driveway
Outdoor Features
- Patio
- Front Porch
Additional Features
- No Interior Steps
- Central Heating and Cooling System
Community Details
- No Home Owners Association
- 3 Units
Listing and Financial Details
- Tax Lot 40
- Tax Tract Number 17173
- Assessor Parcel Number 2307009013
- $245 per year additional tax assessments
- Seller Considering Concessions
Map
Home Values in the Area
Average Home Value in this Area
Tax History
| Year | Tax Paid | Tax Assessment Tax Assessment Total Assessment is a certain percentage of the fair market value that is determined by local assessors to be the total taxable value of land and additions on the property. | Land | Improvement |
|---|---|---|---|---|
| 2024 | $8,658 | $701,250 | $561,000 | $140,250 |
| 2023 | $8,491 | $687,500 | $550,000 | $137,500 |
| 2022 | $2,069 | $156,890 | $93,305 | $63,585 |
| 2021 | $2,040 | $153,815 | $91,476 | $62,339 |
| 2019 | $1,982 | $149,255 | $88,764 | $60,491 |
| 2018 | $1,905 | $146,329 | $87,024 | $59,305 |
| 2016 | $1,812 | $140,649 | $83,646 | $57,003 |
| 2015 | $1,787 | $138,537 | $82,390 | $56,147 |
| 2014 | $1,803 | $135,825 | $80,777 | $55,048 |
Property History
| Date | Event | Price | Change | Sq Ft Price |
|---|---|---|---|---|
| 07/07/2025 07/07/25 | Price Changed | $1,520,000 | -3.8% | $699 / Sq Ft |
| 05/29/2025 05/29/25 | For Sale | $1,580,000 | +129.8% | $727 / Sq Ft |
| 12/27/2022 12/27/22 | Sold | $687,500 | +1.9% | $670 / Sq Ft |
| 11/22/2022 11/22/22 | Pending | -- | -- | -- |
| 11/16/2022 11/16/22 | For Sale | $675,000 | -- | $658 / Sq Ft |
Purchase History
| Date | Type | Sale Price | Title Company |
|---|---|---|---|
| Gift Deed | -- | Lawyers Title | |
| Grant Deed | $687,500 | Lawyers Title | |
| Interfamily Deed Transfer | -- | None Available |
Mortgage History
| Date | Status | Loan Amount | Loan Type |
|---|---|---|---|
| Open | $675,047 | FHA |
Similar Homes in the area
Source: California Regional Multiple Listing Service (CRMLS)
MLS Number: CV25119325
APN: 2307-009-013
- 12160 Keswick St
- 7826 Laurel Canyon Blvd Unit 3
- 7937 Vantage Ave
- 7900 Agnes Ave
- 12500 Lull St
- 7455 Bellingham Ave
- 7702 Ben Ave
- 7814 Ben Ave
- 7857 Whitsett Ave
- 7445 Laurelgrove Ave Unit 2
- 8030 Vantage Ave
- 12302 Runnymede St Unit 4
- 12246 Runnymede St Unit 2
- 7431 Shadyglade Ave Unit 4
- 8054 Rhodes Ave
- 11905 Elkwood St
- 11900 Covello St
- 12001 Valerio St
- 8142 Vantage Ave
- 11823 Blythe St
- 7745 Laurel Canyon Blvd Unit 29
- 7701 Laurel Canyon Blvd
- 7651 Laurel Canyon Blvd
- 7728 1/2 Laurel Canyon Blvd
- 7726 1/2 Laurel Canyon Blvd
- 7728 Laurel Canyon Blvd
- 7726 Laurel Canyon Blvd
- 7445 Laurelgrove Ave Unit 2
- 12038 Ratner St
- 7637 Radford Ave
- 8140 Vantage Ave
- 8142 Vantage Ave
- 8144 Vantage Ave
- 8146 Vantage Ave
- 11934 Runnymede St
- 7636 Morella Ave
- 7634 Morella Ave
- 12003 Cantara St
- 11828 Runnymede St
- 7727 Lankershim Blvd
