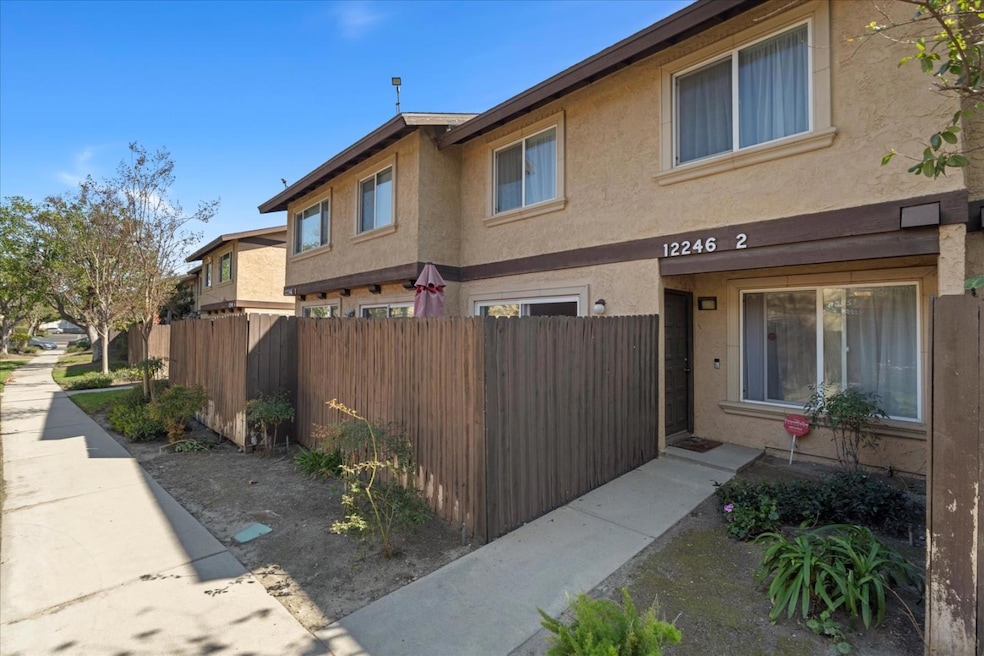
12246 Runnymede St Unit 2 North Hollywood, CA 91605
Sun Valley NeighborhoodEstimated payment $3,154/month
Highlights
- Community Pool
- Open to Family Room
- Bathroom on Main Level
- John H. Francis Polytechnic Rated A-
- Bathtub with Shower
- Forced Air Heating and Cooling System
About This Home
Welcome to 12246 Runnymede Street #2, a beautifully maintained 2-bedroom, 1.5-bathroom townhome in the desirable Briarcliffe North community of North Hollywood. This inviting residence features 964 square feet of comfortable living space with a well-designed floor plan. The main level offers a spacious living and dining area filled with natural light, a functional kitchen with ample cabinetry, and a convenient half bathroom for guests. Upstairs, youll find two generously sized bedrooms and a full bathroom, offering privacy and comfort. The home also includes central air and heat, a private patio perfect for outdoor relaxation, and a direct-access two-car garage with laundry hookups. Residents enjoy community amenities such as a sparkling pool, tennis courts, and beautifully landscaped grounds. Located near schools, parks, shopping, and major freeways, this home combines comfort, convenience, and a prime North Hollywood location. Don't miss this fantastic opportunity.
Townhouse Details
Home Type
- Townhome
Est. Annual Taxes
- $4,867
Year Built
- Built in 1979
Parking
- 2 Car Garage
Home Design
- Composition Roof
- Concrete Perimeter Foundation
Interior Spaces
- 964 Sq Ft Home
- Vinyl Flooring
- Laundry in Garage
Kitchen
- Open to Family Room
- Eat-In Kitchen
- Gas Cooktop
- Dishwasher
Bedrooms and Bathrooms
- 2 Bedrooms
- Bathroom on Main Level
- 2 Full Bathrooms
- Bathtub with Shower
Utilities
- Forced Air Heating and Cooling System
Listing and Financial Details
- Assessor Parcel Number 2307-019-068
Community Details
Overview
- Property has a Home Owners Association
- Association fees include fencing, maintenance - common area, pool spa or tennis
- Briarcliffe North Towne Homes Assoc Association
Recreation
- Community Pool
Map
Home Values in the Area
Average Home Value in this Area
Tax History
| Year | Tax Paid | Tax Assessment Tax Assessment Total Assessment is a certain percentage of the fair market value that is determined by local assessors to be the total taxable value of land and additions on the property. | Land | Improvement |
|---|---|---|---|---|
| 2024 | $4,867 | $390,270 | $227,563 | $162,707 |
| 2023 | $4,774 | $382,618 | $223,101 | $159,517 |
| 2022 | $4,552 | $375,117 | $218,727 | $156,390 |
| 2021 | $4,494 | $367,763 | $214,439 | $153,324 |
| 2020 | $4,538 | $363,993 | $212,241 | $151,752 |
| 2019 | $4,360 | $356,857 | $208,080 | $148,777 |
| 2018 | $4,317 | $349,860 | $204,000 | $145,860 |
| 2016 | $1,849 | $152,608 | $61,038 | $91,570 |
| 2015 | $1,822 | $150,317 | $60,122 | $90,195 |
| 2014 | $1,834 | $147,374 | $58,945 | $88,429 |
Property History
| Date | Event | Price | Change | Sq Ft Price |
|---|---|---|---|---|
| 07/02/2025 07/02/25 | For Sale | $499,888 | 0.0% | $519 / Sq Ft |
| 06/30/2025 06/30/25 | Pending | -- | -- | -- |
| 06/09/2025 06/09/25 | Price Changed | $499,888 | -9.1% | $519 / Sq Ft |
| 05/01/2025 05/01/25 | For Sale | $549,999 | +60.3% | $571 / Sq Ft |
| 01/18/2017 01/18/17 | Sold | $343,000 | 0.0% | $356 / Sq Ft |
| 12/15/2016 12/15/16 | For Sale | $343,000 | -- | $356 / Sq Ft |
Purchase History
| Date | Type | Sale Price | Title Company |
|---|---|---|---|
| Grant Deed | $343,000 | First American Title Company | |
| Grant Deed | $300,000 | First American Title Company | |
| Interfamily Deed Transfer | -- | None Available |
Mortgage History
| Date | Status | Loan Amount | Loan Type |
|---|---|---|---|
| Open | $229,580 | New Conventional | |
| Closed | $243,000 | New Conventional | |
| Previous Owner | $230,000 | Seller Take Back |
Similar Homes in the area
Source: MLSListings
MLS Number: ML82005128
APN: 2307-019-068
- 12246 Runnymede St Unit 2
- 7420 Laurelgrove Ave Unit 1
- 7455 Bellingham Ave
- 7431 Shadyglade Ave Unit 4
- 12001 Valerio St
- 12160 Keswick St
- 12244 Todd Ct
- 7035 Jon Allan Dr
- 11900 Covello St
- 7117 Vanscoy Ave
- 7702 Ben Ave
- 11813 Runnymede St Unit 27
- 11813 Runnymede St Unit 36
- 11813 Runnymede St Unit 9
- 11813 Runnymede St Unit 44
- 11813 Runnymede St Unit 30
- 11813 Runnymede St Unit 17
- 11813 Runnymede St Unit 14
- 12045 Hart St
- 7826 Laurel Canyon Blvd Unit 3
