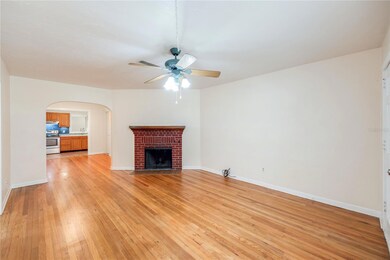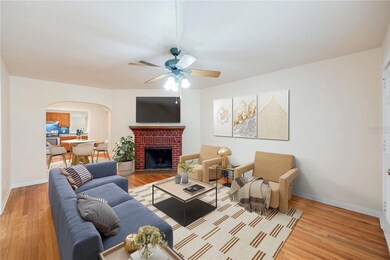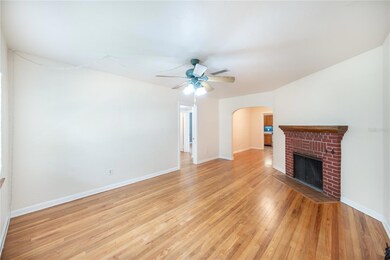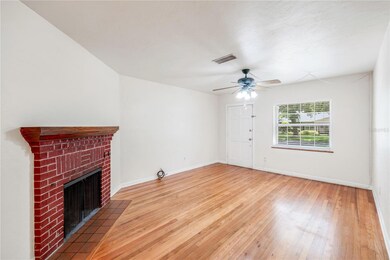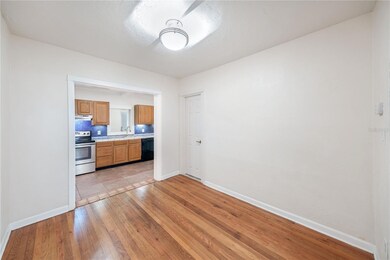
1225 Golfview St Orlando, FL 32804
College Park NeighborhoodEstimated payment $3,578/month
Highlights
- Living Room with Fireplace
- Corner Lot
- Mature Landscaping
- Wood Flooring
- No HOA
- 3-minute walk to Guernsey Park
About This Home
Under contract-accepting backup offers. One or more photo(s) has been virtually staged. Nestled in the highly desirable College Park neighborhood, this delightful 3-bedroom, 2-bath home offers the perfect blend of vintage charm and thoughtful updates. Originally built in 1948, a 2004 addition expanded the home to include a spacious 3rd bedroom and full bath, creating a versatile split floor plan ideal for both privacy and functionality.
Step inside to find beautiful wood floors, charming details that include an arched doorway, glass block, stained glass, tin punch ceilings and a cozy wood-burning fireplace that add character and warmth throughout the home. The dining room flows seamlessly into the kitchen, which boasts an abundance of counter space—perfect for entertaining or everyday living.
A bonus office space provides a quiet retreat for remote work or study, while the large back patio and expansive backyard has plenty of room for outdoor enjoyment. Situated on a corner lot, the property also features a 1-car garage, a pavered driveway with parking space for 2 cars and great curb appeal.
Don't miss this opportunity to own a piece of College Park charm, just minutes from the Packing District, a YMCA, shops, restaurants, parks, and more!
Listing Agent
ANNE ROGERS REALTY GROUP INC Brokerage Phone: 407-649-4141 License #310854 Listed on: 06/23/2025
Home Details
Home Type
- Single Family
Est. Annual Taxes
- $8,142
Year Built
- Built in 1947
Lot Details
- 9,906 Sq Ft Lot
- Lot Dimensions are 75'x134'
- South Facing Home
- Chain Link Fence
- Mature Landscaping
- Corner Lot
- Landscaped with Trees
- Property is zoned R-1/T
Parking
- 1 Car Attached Garage
- Garage Door Opener
- Driveway
Home Design
- Shingle Roof
- Block Exterior
- Vinyl Siding
- Stucco
Interior Spaces
- 1,360 Sq Ft Home
- 1-Story Property
- Ceiling Fan
- Wood Burning Fireplace
- Blinds
- Living Room with Fireplace
- Dining Room
- Home Office
- Inside Utility
- Crawl Space
Kitchen
- Range<<rangeHoodToken>>
- <<microwave>>
- Dishwasher
Flooring
- Wood
- Laminate
- Tile
Bedrooms and Bathrooms
- 3 Bedrooms
- Split Bedroom Floorplan
- 2 Full Bathrooms
Laundry
- Laundry Room
- Dryer
- Washer
Outdoor Features
- Patio
- Rain Gutters
- Private Mailbox
- Front Porch
Schools
- Lake Silver Elementary School
- College Park Middle School
- Edgewater High School
Utilities
- Central Heating and Cooling System
- Natural Gas Connected
- Gas Water Heater
- High Speed Internet
- Cable TV Available
Community Details
- No Home Owners Association
- Edgewater Manor Subdivision
Listing and Financial Details
- Visit Down Payment Resource Website
- Legal Lot and Block 13 / H
- Assessor Parcel Number 22-22-29-2418-08-130
Map
Home Values in the Area
Average Home Value in this Area
Tax History
| Year | Tax Paid | Tax Assessment Tax Assessment Total Assessment is a certain percentage of the fair market value that is determined by local assessors to be the total taxable value of land and additions on the property. | Land | Improvement |
|---|---|---|---|---|
| 2025 | -- | $464,058 | -- | -- |
| 2024 | $7,417 | $464,058 | -- | -- |
| 2023 | $7,417 | $438,422 | $325,000 | $113,422 |
| 2022 | $6,507 | $356,688 | $258,000 | $98,688 |
| 2021 | $6,049 | $328,025 | $240,000 | $88,025 |
| 2020 | $5,602 | $339,773 | $250,000 | $89,773 |
| 2019 | $5,959 | $387,641 | $287,375 | $100,266 |
| 2018 | $5,219 | $313,948 | $185,000 | $128,948 |
| 2017 | $4,756 | $278,251 | $173,000 | $105,251 |
| 2016 | $4,499 | $262,328 | $160,000 | $102,328 |
| 2015 | $4,275 | $247,320 | $150,000 | $97,320 |
| 2014 | $3,571 | $179,069 | $98,000 | $81,069 |
Property History
| Date | Event | Price | Change | Sq Ft Price |
|---|---|---|---|---|
| 06/27/2025 06/27/25 | Pending | -- | -- | -- |
| 06/23/2025 06/23/25 | For Sale | $525,000 | 0.0% | $386 / Sq Ft |
| 04/11/2024 04/11/24 | Rented | $2,700 | 0.0% | -- |
| 03/20/2024 03/20/24 | Under Contract | -- | -- | -- |
| 03/10/2024 03/10/24 | Price Changed | $2,700 | -3.6% | $2 / Sq Ft |
| 03/05/2024 03/05/24 | Price Changed | $2,800 | -3.4% | $2 / Sq Ft |
| 03/05/2024 03/05/24 | Price Changed | $2,900 | -1.7% | $2 / Sq Ft |
| 03/04/2024 03/04/24 | Price Changed | $2,950 | -1.7% | $2 / Sq Ft |
| 02/27/2024 02/27/24 | For Rent | $3,000 | -- | -- |
Purchase History
| Date | Type | Sale Price | Title Company |
|---|---|---|---|
| Warranty Deed | $267,000 | Security First Title Partner | |
| Warranty Deed | -- | -- |
Mortgage History
| Date | Status | Loan Amount | Loan Type |
|---|---|---|---|
| Open | $213,000 | Purchase Money Mortgage | |
| Previous Owner | $61,368 | Credit Line Revolving | |
| Previous Owner | $137,199 | New Conventional | |
| Previous Owner | $25,622 | New Conventional | |
| Previous Owner | $104,400 | New Conventional | |
| Closed | $26,700 | No Value Available |
Similar Homes in the area
Source: Stellar MLS
MLS Number: O6311837
APN: 22-2229-2418-08-130
- 1222 Golfview St
- 1237 Mercedes Place
- 1217 Reading Dr
- 1111 Guernsey St
- 1606 Hart Ln
- 1519 N Westmoreland Dr
- 1400 Yates St
- 1702 N Westmoreland Dr
- 1012 W New Hampshire St
- 1410 W New Hampshire St
- 830 Oak St
- 1414 W New Hampshire St
- 1803 Florinda Dr
- 754 Maxwell St
- 1440 Dann St
- 1129 Stetson St
- 1441 Dann St
- 1402 Stetson St
- 1018 Stetson St
- 716 Golfview St


