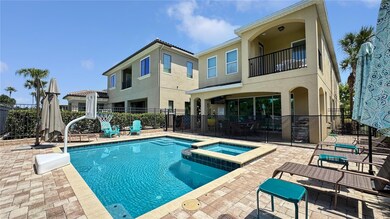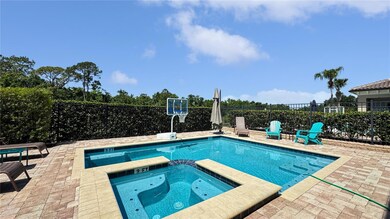
1228 Castle Pines Ct Reunion, FL 34747
Estimated payment $7,531/month
Highlights
- In Ground Pool
- High Ceiling
- Converted Garage
- Bonus Room
- Furnished
- Balcony
About This Home
Stunning 6-Bedroom, 5.5-Bath Pool Home Perfectly Situated On The Par 3, Hole #5 Of The Jack Nicklaus Signature Golf Course In The Prestigious Reunion Resort, This Beautifully Maintained West-Facing Home Is Ideal For Families And Investors Alike. Step Inside To Discover A Thoughtfully Designed Layout Featuring A First-Floor Primary Suite With A Spa-Style Bathroom, Complete With A Garden Tub And Separate Shower.The Open-Concept Kitchen Is A Chef’s Dream, Boasting Stainless Steel Appliances, A Breakfast Bar, And Abundant Cabinetry. The Adjoining Living And Dining Areas Offer Plenty Of Space For Entertaining And Gathering With Loved Ones.Families Will Fall In Love With The Marvel-Themed Theater Room, Featuring Six Plush Theater Chairs, A High-Top Bar, Pinball Machine, And Dedicated Gaming Stations With Both Playstation And Xbox Consoles. Upstairs, A Spacious Loft Invites Relaxation With A Cozy Sectional, Plus Golden Tee And Power Putt Arcade Games For Endless Fun.The Upstairs Primary Suite Includes Its Own Private Balcony With Breathtaking Views Of The Pool And Golf Course, As Well As A Luxurious En Suite Bath With Garden Tub And Separate Shower. Kids Will Be Thrilled With The Custom-Themed Bedrooms, Including A Princess Castle Room With Built-Ins And Private Balcony, And An Epic Star Wars Bunk Room. All Additional Guest Rooms Feature En Suite Baths For Comfort And Privacy.Outdoors, Enjoy Sunny Florida Living On The Expansive Paved Pool Deck, Complete With A Covered Lanai And Flat-Screen TV—Perfect For Relaxing After A Day At The Parks Or Golf Course.Whether You're Looking For A Dream Family Vacation Home Or A High-Performing Investment Property, This Fully Furnished, Entertainment-Packed Residence Has It All.Reunion Resort Brings You To An Array Of Resort-Style Amenities, Including Three Signature Golf Courses, The Nicklaus Clubhouse, Two Pro Shops, A Fitness Center, Diverse Onsite Dining Options, A Multimillion-Dollar Water Park, 13 Swimming Pools, Tennis And Pickleball Courts, And An Challenging Miniature Golf Course. Everything You Need For A Vibrant, Family-Friendly Lifestyle Is Right At Your Fingertips
Listing Agent
TITAN REALTY GROUP LLC Brokerage Phone: 407-212-7653 License #3159626 Listed on: 05/21/2025
Home Details
Home Type
- Single Family
Est. Annual Taxes
- $15,219
Year Built
- Built in 2015
Lot Details
- 5,663 Sq Ft Lot
- West Facing Home
- Property is zoned OPUD
HOA Fees
- $520 Monthly HOA Fees
Parking
- 2 Car Attached Garage
- Converted Garage
Home Design
- Bi-Level Home
- Slab Foundation
- Shingle Roof
- Block Exterior
- Stucco
Interior Spaces
- 3,326 Sq Ft Home
- Furnished
- High Ceiling
- Ceiling Fan
- Window Treatments
- Family Room Off Kitchen
- Combination Dining and Living Room
- Bonus Room
- Ceramic Tile Flooring
Kitchen
- Range
- Microwave
- Disposal
Bedrooms and Bathrooms
- 6 Bedrooms
Laundry
- Laundry in unit
- Washer
Home Security
- Smart Home
- Pest Guard System
Pool
- In Ground Pool
- In Ground Spa
- Gunite Pool
Outdoor Features
- Balcony
Utilities
- Central Heating and Cooling System
- Thermostat
- High Speed Internet
- Cable TV Available
Community Details
- Artemis Lifestyle / John Kingsley Association
- Reunion West Village 3A Subdivision
Listing and Financial Details
- Visit Down Payment Resource Website
- Legal Lot and Block 131 / 1
- Assessor Parcel Number 35-25-27-4892-0001-1310
- $2,529 per year additional tax assessments
Map
Home Values in the Area
Average Home Value in this Area
Tax History
| Year | Tax Paid | Tax Assessment Tax Assessment Total Assessment is a certain percentage of the fair market value that is determined by local assessors to be the total taxable value of land and additions on the property. | Land | Improvement |
|---|---|---|---|---|
| 2024 | $12,954 | $867,000 | $193,500 | $673,500 |
| 2023 | $12,954 | $671,880 | $0 | $0 |
| 2022 | $11,694 | $610,800 | $101,200 | $509,600 |
| 2021 | $10,482 | $480,700 | $78,800 | $401,900 |
| 2020 | $10,254 | $481,000 | $101,200 | $379,800 |
| 2019 | $10,275 | $473,900 | $101,200 | $372,700 |
| 2018 | $9,660 | $450,400 | $90,000 | $360,400 |
| 2017 | $9,772 | $447,000 | $90,000 | $357,000 |
| 2016 | $9,774 | $446,900 | $86,400 | $360,500 |
| 2015 | $3,447 | $67,300 | $67,300 | $0 |
| 2014 | $2,830 | $46,600 | $46,600 | $0 |
Property History
| Date | Event | Price | Change | Sq Ft Price |
|---|---|---|---|---|
| 05/21/2025 05/21/25 | For Sale | $1,049,000 | +4.9% | $315 / Sq Ft |
| 06/08/2023 06/08/23 | Sold | $1,000,000 | -4.8% | $301 / Sq Ft |
| 05/07/2023 05/07/23 | Pending | -- | -- | -- |
| 05/04/2023 05/04/23 | For Sale | $1,050,000 | +66.7% | $316 / Sq Ft |
| 08/28/2020 08/28/20 | Sold | $630,000 | -8.0% | $189 / Sq Ft |
| 07/28/2020 07/28/20 | Pending | -- | -- | -- |
| 07/20/2020 07/20/20 | Price Changed | $684,800 | 0.0% | $206 / Sq Ft |
| 04/11/2020 04/11/20 | For Sale | $685,000 | +11.4% | $206 / Sq Ft |
| 11/21/2019 11/21/19 | Off Market | $615,000 | -- | -- |
| 08/22/2019 08/22/19 | Sold | $615,000 | -1.6% | $185 / Sq Ft |
| 07/22/2019 07/22/19 | Pending | -- | -- | -- |
| 04/26/2019 04/26/19 | For Sale | $625,000 | +6.8% | $188 / Sq Ft |
| 06/12/2018 06/12/18 | Sold | $585,000 | -0.8% | $177 / Sq Ft |
| 05/15/2018 05/15/18 | Pending | -- | -- | -- |
| 05/10/2018 05/10/18 | Price Changed | $589,900 | -1.7% | $179 / Sq Ft |
| 04/10/2018 04/10/18 | For Sale | $599,900 | -- | $182 / Sq Ft |
Purchase History
| Date | Type | Sale Price | Title Company |
|---|---|---|---|
| Warranty Deed | $100,000 | Equitable Title | |
| Quit Claim Deed | $448,000 | Attorney | |
| Warranty Deed | $630,000 | Equitable Ttl Of Celebration | |
| Warranty Deed | $615,000 | Gold Star Title & Escrow Inc | |
| Warranty Deed | $585,000 | Equitable Title Of Celebrati | |
| Warranty Deed | $589,300 | First American Title Ins Co | |
| Special Warranty Deed | $113,000 | Nationallink | |
| Trustee Deed | -- | None Available | |
| Quit Claim Deed | $170,000 | Greater Florida Title Co | |
| Warranty Deed | $375,000 | -- | |
| Special Warranty Deed | $194,900 | -- |
Mortgage History
| Date | Status | Loan Amount | Loan Type |
|---|---|---|---|
| Open | $5,600,000 | New Conventional | |
| Closed | $800,000 | New Conventional | |
| Previous Owner | $453,000 | New Conventional | |
| Previous Owner | $500,000 | Future Advance Clause Open End Mortgage | |
| Previous Owner | $315,000 | Purchase Money Mortgage | |
| Previous Owner | $337,500 | Fannie Mae Freddie Mac | |
| Previous Owner | $146,175 | Balloon |
Similar Homes in the area
Source: Stellar MLS
MLS Number: S5127406
APN: 35-25-27-4892-0001-1310
- 1169 Castle Pines Ct
- 1164 Castle Pines Ct
- 1156 Castle Pines Ct
- 1149 Castle Pines Ct
- 1136 Castle Pines Ct
- 1157 Grand Traverse Pkwy
- 1109 Castle Pines Ct
- 1184 Grand Traverse Pkwy
- 1084 Castle Pines Ct
- 1224 Grand Traverse Pkwy
- 1056 Castle Pines Ct
- 1301 Tuscan Terrace Unit 9201
- 1301 Tuscan Terrace Unit 9401
- 1301 Tuscan Terrace Unit 9107
- 1301 Tuscan Terrace Unit 9403
- 8000 Tuscany Way Unit 4408
- 8000 Tuscany Way Unit 4203
- 8000 Tuscany Way Unit 4304
- 8010 Tuscany Way Unit 5305
- 8010 Tuscany Way Unit 3102
- 1105 Castle Pines Ct Unit ID1029869P
- 8010 Tuscany Way Unit 5306
- 1220 Grand Traverse Pkwy Unit ID1247924P
- 8000 Tuscany Way Unit 4407
- 1370 Tuscana Ln Unit 5108
- 8010 Tuscany Way Unit ID1248775P
- 1125 Grand Traverse Pkwy Unit ID1247845P
- 8161 Valhalla Terrace Unit ID1247897P
- 8020 Tuscany Way
- 8020 Tuscany Way Unit 6403
- 1021 Castle Pines Ct
- 1351 Tuscan Terrace Unit 8206
- 8157 Roseville Blvd
- 7881 Spectrum Dr
- 8101 Champions Cir
- 1468 Fairview Cir
- 8195 Roseville Blvd
- 8199 Roseville Rd
- 7773 Spectrum Dr
- 7770 Sandy Ridge Dr Unit 229






