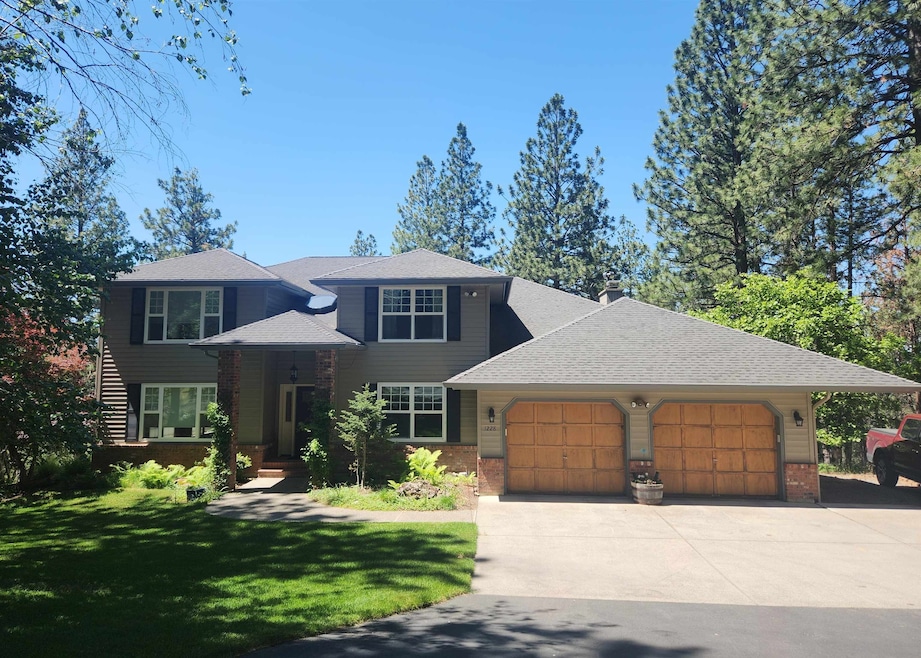
1228 S Greenridge Dr Liberty Lake, WA 99019
Estimated payment $5,765/month
Highlights
- Water Views
- Wood Flooring
- Workshop
- Traditional Architecture
- 1 Fireplace
- Solid Surface Countertops
About This Home
Tucked away on 6+ private acres, this impeccably maintained home offers sweeping views of Liberty Lake and the surrounding forest. Wake up to sunlight filtering through the trees and relax on the expansive deck after a rejuvenating hike in the adjoining MacKenzie Natural Area. The main floor offers a formal living/dining room, island kitchen with granite countertops, family room featuring an energy efficient wood stove, den/office, powder bath and main floor laundry. The updated primary suite features a spa-like bathroom with a skylight above the soaking tub and a private deck. The walk-out daylight basement features a family room, game space, and a private guest suite. A large workshop with garage access invites creativity and projects. With public water, an energy efficient heat pump, electrical capacity for EV charger, and an invisible fenced area of 3+ acres, this is more than a home — it’s a lifestyle surrounded by nature, peace, and possibility. New roof to be installed prior to closing!
Listing Agent
John L Scott, Inc. Brokerage Phone: (509) 868-4383 License #6118 Listed on: 04/29/2025

Home Details
Home Type
- Single Family
Est. Annual Taxes
- $9,790
Year Built
- Built in 1985
Lot Details
- 6.15 Acre Lot
HOA Fees
- $6 Monthly HOA Fees
Parking
- 2 Car Attached Garage
- Oversized Parking
- Garage Door Opener
Property Views
- Water
- Mountain
Home Design
- Traditional Architecture
Interior Spaces
- 3,864 Sq Ft Home
- 2-Story Property
- 1 Fireplace
- Wood Flooring
Kitchen
- <<microwave>>
- Dishwasher
- Solid Surface Countertops
- Disposal
Bedrooms and Bathrooms
- 5 Bedrooms
- 4 Bathrooms
Laundry
- Dryer
- Washer
Basement
- Basement Fills Entire Space Under The House
- Workshop
- Basement with some natural light
Schools
- Selkirk Middle School
- Ridgeline High School
Utilities
- Forced Air Heating and Cooling System
- Heat Pump System
- Baseboard Heating
Community Details
- Built by Gordon Finch
Listing and Financial Details
- Assessor Parcel Number 55244.0104
Map
Home Values in the Area
Average Home Value in this Area
Tax History
| Year | Tax Paid | Tax Assessment Tax Assessment Total Assessment is a certain percentage of the fair market value that is determined by local assessors to be the total taxable value of land and additions on the property. | Land | Improvement |
|---|---|---|---|---|
| 2025 | $9,791 | $818,620 | $358,520 | $460,100 |
| 2024 | $9,791 | $919,440 | $277,340 | $642,100 |
| 2023 | $8,338 | $889,560 | $179,560 | $710,000 |
| 2022 | $7,948 | $873,860 | $179,560 | $694,300 |
| 2021 | $7,448 | $589,310 | $135,210 | $454,100 |
| 2020 | $6,521 | $523,510 | $135,210 | $388,300 |
| 2019 | $5,795 | $485,070 | $122,370 | $362,700 |
| 2018 | $6,680 | $465,570 | $122,370 | $343,200 |
| 2017 | $5,913 | $418,770 | $122,370 | $296,400 |
| 2016 | $5,918 | $408,970 | $122,370 | $286,600 |
| 2015 | $5,756 | $391,070 | $122,370 | $268,700 |
| 2014 | -- | $391,070 | $122,370 | $268,700 |
| 2013 | -- | $0 | $0 | $0 |
Property History
| Date | Event | Price | Change | Sq Ft Price |
|---|---|---|---|---|
| 06/27/2025 06/27/25 | For Sale | $895,000 | 0.0% | $232 / Sq Ft |
| 06/17/2025 06/17/25 | Pending | -- | -- | -- |
| 05/24/2025 05/24/25 | Price Changed | $895,000 | -5.8% | $232 / Sq Ft |
| 04/29/2025 04/29/25 | For Sale | $950,000 | -- | $246 / Sq Ft |
Mortgage History
| Date | Status | Loan Amount | Loan Type |
|---|---|---|---|
| Closed | $107,000 | New Conventional | |
| Closed | $114,000 | Unknown |
Similar Homes in Liberty Lake, WA
Source: Spokane Association of REALTORS®
MLS Number: 202515831
APN: 55244.0104
- NNA S Idaho Rd
- 103 S Starr Ln
- 409 S Starr Ln
- 507 S Starr Ln
- 37 S Starr Ln
- 711 S Starr Ln
- 211 S Starr Ln
- 305 S Starr Ln
- 603 S Starr Ln
- 2008 S Zephyr Rd
- 25321 E Wyvern Ln Unit Lot 3
- 608 S Lakeside Rd
- 610 S Neyland Ave
- 109 N Blue Skies Ln
- 24269 E Liberty Creek Rd
- 2415 S Terrace Creek Ln
- 313 N Blue Skies Ln
- 19 N Greenridge Dr
- 24085 E Mission Ave
- 22809 E Country Vista Dr
- 25000 Hawkstone Loop
- 21900 E Country Vista
- 21200 E Country Vista Dr
- 22495 E Clairmont Ln
- 21580 E Bitterroot Ln
- 21550 E Indiana Ave
- 1651 N Harvest Pkwy
- 5150 W Expo Pkwy
- 5791 W Expo Pkwy
- 5130 W Expo Pkwy
- 116 N Barker Rd
- 352 N Beck Rd
- 18417 E Appleway Ave
- 18517 E Boone Ave
- 570 N Idahline Rd
- 995 N Boulder Ct
- 17016 E Indiana Pkwy
- 16511 E Sprague Ave






