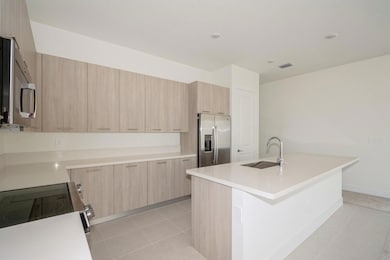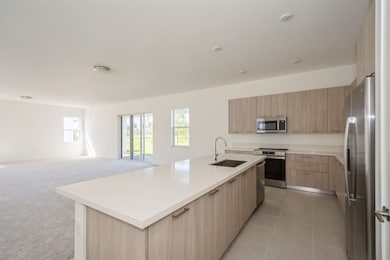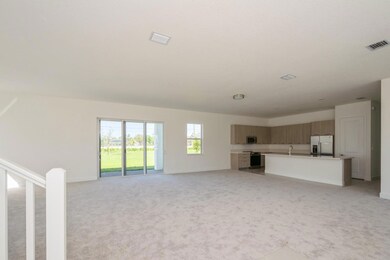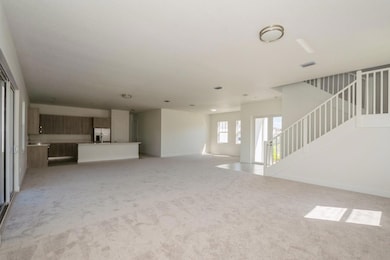
NEW CONSTRUCTION
$96K PRICE DROP
12290 SW 44th Ct Davie, FL 33330
Flamingo Groves NeighborhoodEstimated payment $7,227/month
Total Views
12,637
4
Beds
3
Baths
3,036
Sq Ft
$395
Price per Sq Ft
Highlights
- New Construction
- Gated Community
- Great Room
- Western High School Rated A-
- Garden View
- Porch
About This Home
Brand new Lennar built home, in a brand-new community. All impact doors and windows. Great location and schools. Another house same model available at the same price.
Listing Agent
The Keyes Company Brokerage Phone: (954) 540-2806 License #3115562 Listed on: 02/24/2025

Home Details
Home Type
- Single Family
Est. Annual Taxes
- $4,635
Year Built
- Built in 2024 | New Construction
Lot Details
- 7,877 Sq Ft Lot
- North Facing Home
HOA Fees
- $320 Monthly HOA Fees
Parking
- 2 Car Attached Garage
- Driveway
Home Design
- Flat Roof Shape
- Tile Roof
Interior Spaces
- 3,036 Sq Ft Home
- 2-Story Property
- Great Room
- Family Room
- Utility Room
- Garden Views
- Impact Glass
Kitchen
- Electric Range
- Microwave
- Dishwasher
- Disposal
Flooring
- Carpet
- Ceramic Tile
Bedrooms and Bathrooms
- 4 Bedrooms
- 3 Full Bathrooms
Laundry
- Laundry Room
- Dryer
- Washer
Outdoor Features
- Open Patio
- Porch
Schools
- Silver Ridge Elementary School
- Indian Ridge Middle School
- Western High School
Utilities
- Central Heating and Cooling System
Listing and Financial Details
- Assessor Parcel Number 504025130260
Community Details
Overview
- Reserve/Davie Subdivision
- Maintained Community
Security
- Gated Community
Map
Create a Home Valuation Report for This Property
The Home Valuation Report is an in-depth analysis detailing your home's value as well as a comparison with similar homes in the area
Home Values in the Area
Average Home Value in this Area
Tax History
| Year | Tax Paid | Tax Assessment Tax Assessment Total Assessment is a certain percentage of the fair market value that is determined by local assessors to be the total taxable value of land and additions on the property. | Land | Improvement |
|---|---|---|---|---|
| 2025 | $4,636 | $969,710 | $66,950 | $902,760 |
| 2024 | -- | $339,260 | $339,260 | -- |
Source: Public Records
Property History
| Date | Event | Price | Change | Sq Ft Price |
|---|---|---|---|---|
| 08/21/2025 08/21/25 | Price Changed | $1,199,000 | -5.2% | $395 / Sq Ft |
| 06/13/2025 06/13/25 | Price Changed | $1,265,000 | -2.3% | $417 / Sq Ft |
| 02/24/2025 02/24/25 | For Sale | $1,295,000 | -- | $427 / Sq Ft |
Source: BeachesMLS (Greater Fort Lauderdale)
Purchase History
| Date | Type | Sale Price | Title Company |
|---|---|---|---|
| Special Warranty Deed | $1,077,900 | Lennar Title | |
| Special Warranty Deed | $1,077,900 | Lennar Title | |
| Special Warranty Deed | $7,480,000 | None Listed On Document |
Source: Public Records
Similar Homes in the area
Source: BeachesMLS (Greater Fort Lauderdale)
MLS Number: F10488838
APN: 50-40-25-13-0260
Nearby Homes
- 12336 Green Oak Dr
- 12240 SW 44th St
- 11914 Green Oak Dr
- 12237 Green Oak Dr
- 11915 Green Oak Dr
- 4197 Finishline Terrace
- 12328 SW 43rd St
- Heritage Plan at The Oaks ll - Oaks ll Community
- Lugano Plan at The Oaks ll - Oaks ll Community
- Turin Plan at The Oaks ll - Oaks ll Community
- Norkita Plan at The Oaks ll - Oaks ll Community
- White Oak Plan at The Oaks ll - Oaks ll Community
- 12209 SW 43rd St
- 12239 SW 43rd St
- 4077 SW 121st Terrace
- 11850 Oakleaf Dr
- 11800 SW 48th St
- 4255 SW 123rd Terrace
- 12590 N Winners Cir
- 4390 SW 122nd Terrace
- 4457 SW 123rd Terrace
- 12228 SW 43rd St
- 12332 SW 44th St
- 12328 Green Oak Dr
- 12237 Green Oak Dr
- 12347 Green Oak Dr
- 12328 SW 43rd St
- 12308 SW 43rd St
- 12259 SW 43rd St
- 11909 SW 48th Ct
- 4964 SW 122nd Terrace
- 4372 SW 122nd Terrace
- 12171 SW 50th St
- 4979 SW 123rd Terrace
- 5019 SW 123rd Terrace
- 12240 SW 44th St
- 12220 SW 44th St
- 5020 SW 120th Ave
- 12303 SW 44th St
- 5031 SW 119th Ave






