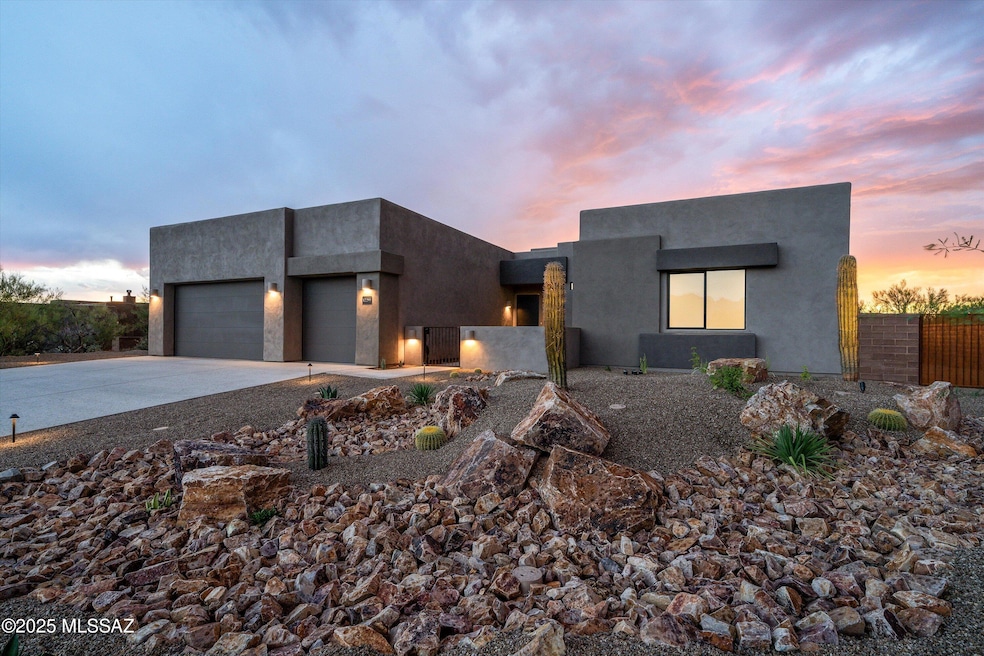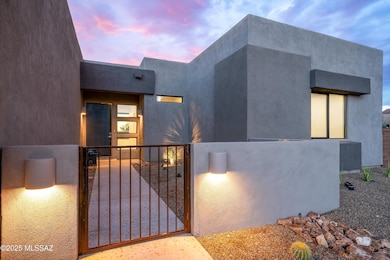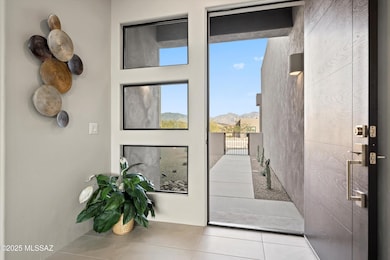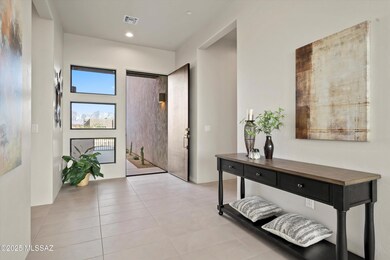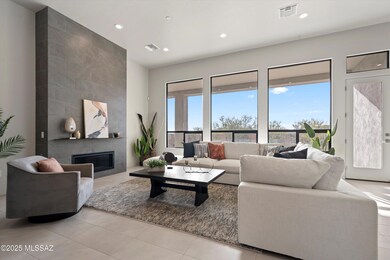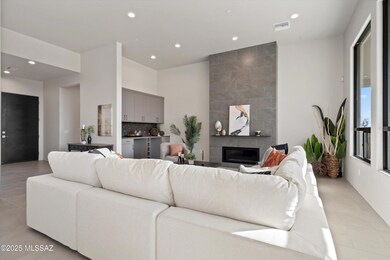
12295 N Lopez Wells Ln Marana, AZ 85658
Estimated payment $5,744/month
Highlights
- New Construction
- Mountain View
- Great Room with Fireplace
- Gated Community
- Contemporary Architecture
- Granite Countertops
About This Home
CONTINGENCY FELL THROUGH - PRICE DROPPED. Brand new home, ready to movie in. his stunning Insight Home is perfectly positioned for breathtaking sunset and mountain views.Designed for comfort and elegance, it features an expanded floor plan with 2 extra feet in the guest bedrooms and bath, a fully extended 3-car garage, and a gourmet kitchen with GE Monogram appliances, including a 48-inch built-in refrigerator.Enjoy a landscaped front yard, expanded covered patio, and a walled-in backyard perfect for a pool.Located in the gated Tortolita Vista community, this home sits on a spacious 3/4-acre lot in the stunning Sonoran Desert.
Listing Agent
United Real Estate Specialists Brokerage Phone: 520-240-8988 Listed on: 04/03/2025

Home Details
Home Type
- Single Family
Est. Annual Taxes
- $1,936
Year Built
- Built in 2024 | New Construction
Lot Details
- 0.74 Acre Lot
- Lot Dimensions are 129x211x167x220
- East or West Exposure
- Gated Home
- Wrought Iron Fence
- Block Wall Fence
- Drip System Landscaping
- Paved or Partially Paved Lot
- Front Yard
- Property is zoned Marana - F
HOA Fees
- $72 Monthly HOA Fees
Home Design
- Contemporary Architecture
- Southwestern Architecture
- Frame With Stucco
- Membrane Roofing
Interior Spaces
- 2,614 Sq Ft Home
- 1-Story Property
- Wired For Sound
- Ceiling height of 9 feet or more
- Self Contained Fireplace Unit Or Insert
- Gas Fireplace
- Low Emissivity Windows
- Entrance Foyer
- Great Room with Fireplace
- Family Room Off Kitchen
- Dining Area
- Mountain Views
Kitchen
- Breakfast Area or Nook
- Breakfast Bar
- Walk-In Pantry
- <<convectionOvenToken>>
- Gas Cooktop
- Recirculated Exhaust Fan
- <<microwave>>
- Dishwasher
- Stainless Steel Appliances
- Kitchen Island
- Granite Countertops
- Disposal
Flooring
- Carpet
- Ceramic Tile
Bedrooms and Bathrooms
- 3 Bedrooms
- Split Bedroom Floorplan
- Walk-In Closet
- Bidet
- Dual Vanity Sinks in Primary Bathroom
- Separate Shower in Primary Bathroom
- Soaking Tub
- Exhaust Fan In Bathroom
Laundry
- Laundry Room
- Sink Near Laundry
- Gas Dryer Hookup
Home Security
- Prewired Security
- Fire and Smoke Detector
- Fire Sprinkler System
Parking
- 3 Car Garage
- Extra Deep Garage
- Garage Door Opener
- Driveway
Accessible Home Design
- Accessible Hallway
- Doors with lever handles
- No Interior Steps
- Level Entry For Accessibility
- Smart Technology
Outdoor Features
- Covered patio or porch
Schools
- Dove Mountain Cstem K-8 Elementary And Middle School
- Mountain View High School
Utilities
- Zoned Heating and Cooling
- Tankless Water Heater
- Natural Gas Water Heater
- High Speed Internet
Community Details
Overview
- Association fees include common area maintenance, gated community, street maintenance
- Built by Insight Homes
- Tortolita Vistas Phase Ii Subdivision
- The community has rules related to deed restrictions, no recreational vehicles or boats
Security
- Gated Community
Map
Home Values in the Area
Average Home Value in this Area
Tax History
| Year | Tax Paid | Tax Assessment Tax Assessment Total Assessment is a certain percentage of the fair market value that is determined by local assessors to be the total taxable value of land and additions on the property. | Land | Improvement |
|---|---|---|---|---|
| 2024 | $1,936 | $12,622 | -- | -- |
| 2023 | $911 | $12,021 | $0 | $0 |
| 2022 | $911 | $5,987 | $0 | $0 |
| 2021 | $919 | $5,430 | $0 | $0 |
| 2020 | $873 | $75 | $0 | $0 |
| 2019 | $12 | $75 | $0 | $0 |
| 2018 | $13 | $6,000 | $0 | $0 |
| 2017 | $1,044 | $6,000 | $0 | $0 |
| 2016 | $996 | $0 | $0 | $0 |
Property History
| Date | Event | Price | Change | Sq Ft Price |
|---|---|---|---|---|
| 07/03/2025 07/03/25 | Price Changed | $998,000 | -10.9% | $382 / Sq Ft |
| 04/03/2025 04/03/25 | For Sale | $1,120,000 | -- | $428 / Sq Ft |
Purchase History
| Date | Type | Sale Price | Title Company |
|---|---|---|---|
| Special Warranty Deed | -- | Pima Title | |
| Special Warranty Deed | $1,701,000 | Landmark Ttl Assurance Agcy | |
| Warranty Deed | $3,780,000 | Landmark Ttl Assurance Agcy |
Mortgage History
| Date | Status | Loan Amount | Loan Type |
|---|---|---|---|
| Open | $475,000 | Construction | |
| Previous Owner | $1,512,266 | Commercial |
Similar Homes in the area
Source: MLS of Southern Arizona
MLS Number: 22509426
APN: 219-36-1110
- 13880 N Thornydale Rd
- 12475 N Faraway Wash Trail
- 4507 W Tortolita View Cir
- 3845 W Carpas Wash Ct
- 4499 W Tortolita View Cir
- 4508 W Tortolita View Cir
- 4560 W Tortolita View Cir
- 4511 W Tortolita View Cir
- 3465 W Wing Tip Dr
- 4516 W Tortolita View Cir
- 4540 W Tortolita View Cir
- 4271 W Summit Ranch Place
- 3443 W Tailfeather Dr
- 4503 W Tortolita View Cir
- 4241 W Golden Ranch Place
- 4444 W Tortolita View Cir
- 3890 W Moore Rd
- 3395 W Copper Spirit Dr
- 12384 N Feather Song Ave
- 12725 N Sonoran Preserve Blvd Unit Lot 10
- 4402 W Cloud Ranch Place
- 12236 N Meditation Dr
- 4688 W Tangerine Rd
- 11956 N Renoir Way
- 12038 N Raphael Way
- 4951 W Bellini Way
- 12100 N Mountain Centre Rd
- 12576 N Gentle Rain Dr
- 5027 W Desert Chicory Place
- 5566 W Acacia Blossom Place
- 11735 N Sweet Orange Place
- 2238 W Azure Creek Loop
- 11569 N Kelly Rae Place
- 2254 W Azure Creek Loop
- 10830 N Cormac Ave
- 9991 N High Meadow Trail
- 3453 W Desert Bend Loop
- 3140 W Northern Cross Trail
- 9777 N Thornydale Rd
- 2969 W Sun Ranch Trail
