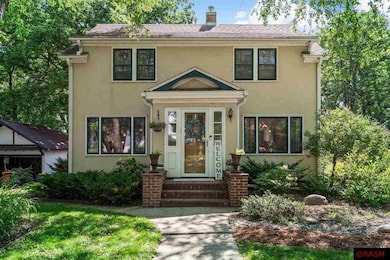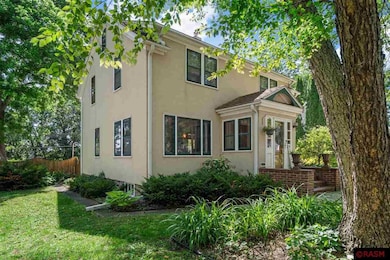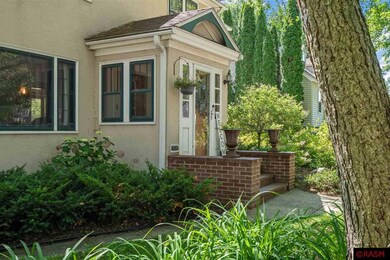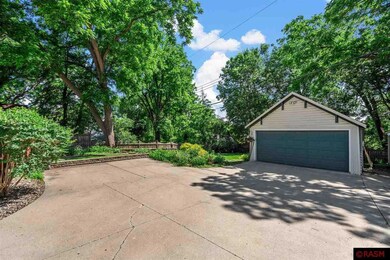
123 123 Franklin Ave Owatonna, MN 55060
Estimated payment $1,930/month
Highlights
- Deck
- 2 Car Detached Garage
- Woodwork
- Wood Flooring
- Eat-In Kitchen
- Walk-In Closet
About This Home
Nestled on Franklin Ave, this beautifully maintained 2-story stucco home offers the perfect blend of classic 1930s character and tasteful modern updates—all just a short walk from downtown Owatonna. Step inside to a warm and inviting main level featuring original hardwood floors, a spacious living and dining area and French doors leading to a cozy office/den. The highlight of the main floor is the stunning, fully updated kitchen—boasting floor-to-ceiling white cabinetry, stainless steel appliances, a cooktop and wall oven, center island with a sink, and sleek black granite countertops. You'll also find a full bath, a welcoming entryway, and a versatile sunroom/mudroom. Upstairs, you’ll discover three comfortable carpeted bedrooms, a tiled 3⁄4 bath & two built-in hallway cabinets for extra storage. The unfinished basement provides even more storage space, a laundry area, and a convenient laundry chute! Step outside to enjoy the yard filled with perennial landscaping, a relaxing wood deck, and an aggregate patio—perfect for entertaining. The property also includes a two-stall detached garage, a storage shed, and a large concrete driveway. Updates: dishwasher 2025 & dryer 2023. Don’t miss your chance to own this charming home; call today to schedule your showing!
Home Details
Home Type
- Single Family
Est. Annual Taxes
- $3,874
Year Built
- Built in 1936
Lot Details
- 0.32 Acre Lot
- Lot Dimensions are 83x63x83x63
- Landscaped with Trees
Home Design
- Frame Construction
- Asphalt Shingled Roof
- Rubber Roof
- Stucco Exterior
Interior Spaces
- 1,550 Sq Ft Home
- 2-Story Property
- Woodwork
- Ceiling Fan
- Window Treatments
- Dining Room
Kitchen
- Eat-In Kitchen
- <<builtInOvenToken>>
- Cooktop<<rangeHoodToken>>
- <<microwave>>
- Dishwasher
- Kitchen Island
- Disposal
Flooring
- Wood
- Tile
Bedrooms and Bathrooms
- 3 Bedrooms
- Walk-In Closet
- Bathroom on Main Level
Laundry
- Dryer
- Washer
Unfinished Basement
- Basement Fills Entire Space Under The House
- Block Basement Construction
Home Security
- Carbon Monoxide Detectors
- Fire and Smoke Detector
Parking
- 2 Car Detached Garage
- Garage Door Opener
- Driveway
Outdoor Features
- Deck
- Patio
- Storage Shed
Utilities
- Central Air
- Boiler Heating System
- Gas Water Heater
- Water Softener is Owned
Listing and Financial Details
- Assessor Parcel Number 17.112.0105
Map
Home Values in the Area
Average Home Value in this Area
Property History
| Date | Event | Price | Change | Sq Ft Price |
|---|---|---|---|---|
| 06/29/2025 06/29/25 | Pending | -- | -- | -- |
| 06/23/2025 06/23/25 | For Sale | $290,000 | 0.0% | $187 / Sq Ft |
| 06/16/2025 06/16/25 | Off Market | $290,000 | -- | -- |
Similar Homes in Owatonna, MN
Source: REALTOR® Association of Southern Minnesota
MLS Number: 7037809
- 123 Franklin Ave
- 526 Mound St
- 116 Selby Ave
- 316 Selby Ave
- 416 S Oak Ave
- 513 S Walnut Ave
- 351 Selby Ave
- 341 Plainview St
- 919 Mosher Ave
- 215 Plainview St
- 604 S Elm Ave
- 819 819 S Cedar Ave
- 819 S Cedar Ave
- 248 E School St
- 1016 S Oak Ave
- xxx Anderson Place
- 312 E School St
- 222 W Mckinley St
- 431 W Mckinley St
- 1132 Butternut Ave






