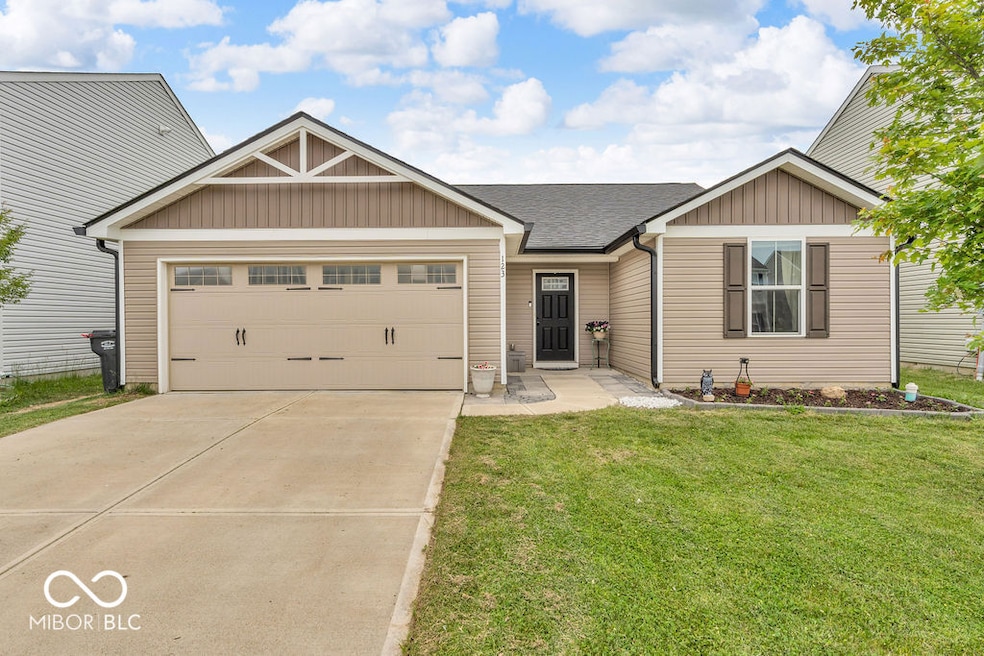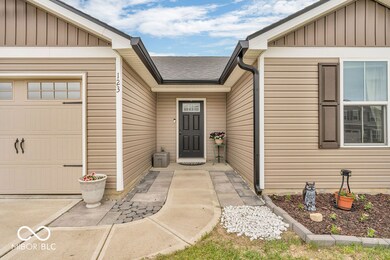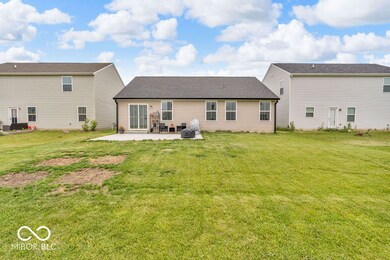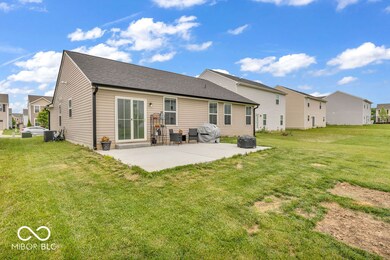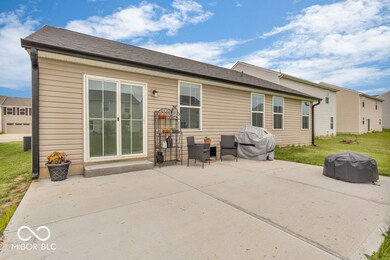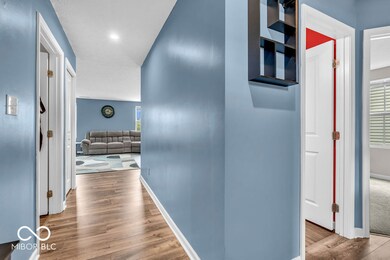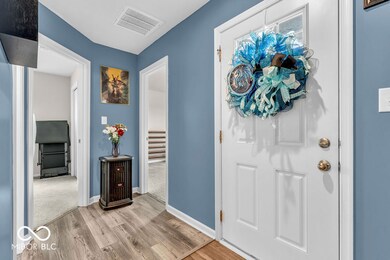
123 Campus Ln Greenwood, IN 46143
Estimated payment $1,746/month
Highlights
- Traditional Architecture
- Thermal Windows
- Walk-In Closet
- Covered patio or porch
- 2 Car Attached Garage
- Entrance Foyer
About This Home
Welcome to this thoughtfully-designed 3-bedroom, 2-bathroom home, where contemporary design meets effortless livability. The open-concept layout accentuates the seamless flow between the living, dining, and kitchen spaces. The gourmet kitchen is a centerpiece, featuring stainless steel appliances, sleek cabinetry and a generous center island perfect for culinary endeavors or casual gatherings. Retreat to the primary suite, a private sanctuary complete with an en-suite bath and a walk-in wardrobe. Two additional bedrooms offer comfort and flexibility--ideal for family, guests, or a dedicated home office. Step outside to enjoy a welcoming patio, perfect for alfresco dining or tranquil evenings under the stars. Or hop on one of the walking trails to the neighborhood pool, dog park or volleyball court. Ideally situated just minutes from I-65 and local shopping, dining, and entertainment, this home offers the perfect balance of convenience and flexibility. New WeatherShield roof, gutters, and downspouts in November 2024.
Listing Agent
Carpenter, REALTORS® Brokerage Email: lallen@callcarpenter.com License #RB19000871 Listed on: 05/28/2025

Home Details
Home Type
- Single Family
Est. Annual Taxes
- $2,580
Year Built
- Built in 2019
Lot Details
- 5,502 Sq Ft Lot
- Landscaped with Trees
HOA Fees
- $29 Monthly HOA Fees
Parking
- 2 Car Attached Garage
- Garage Door Opener
Home Design
- Traditional Architecture
- Slab Foundation
- Vinyl Siding
Interior Spaces
- 1,292 Sq Ft Home
- 1-Story Property
- Thermal Windows
- Window Screens
- Entrance Foyer
- Combination Kitchen and Dining Room
- Attic Access Panel
- Washer and Dryer Hookup
Kitchen
- Electric Oven
- Dishwasher
- Kitchen Island
- Disposal
Flooring
- Carpet
- Vinyl Plank
Bedrooms and Bathrooms
- 3 Bedrooms
- Walk-In Closet
- 2 Full Bathrooms
Schools
- Clark Elementary School
- Clark Pleasant Middle School
- Whiteland Community High School
Utilities
- Programmable Thermostat
- Electric Water Heater
Additional Features
- Covered patio or porch
- Suburban Location
Community Details
- Association fees include clubhouse, insurance, maintenance, parkplayground, snow removal, walking trails
- Association Phone (765) 742-9360
- Homecoming At University Park Subdivision
- Property managed by Main Street Management
- The community has rules related to covenants, conditions, and restrictions
Listing and Financial Details
- Tax Lot 903
- Assessor Parcel Number 410235031075000030
Map
Home Values in the Area
Average Home Value in this Area
Tax History
| Year | Tax Paid | Tax Assessment Tax Assessment Total Assessment is a certain percentage of the fair market value that is determined by local assessors to be the total taxable value of land and additions on the property. | Land | Improvement |
|---|---|---|---|---|
| 2024 | $2,580 | $247,000 | $45,000 | $202,000 |
| 2023 | $2,594 | $249,100 | $45,000 | $204,100 |
| 2022 | $2,256 | $217,000 | $39,500 | $177,500 |
| 2021 | $1,943 | $186,400 | $43,000 | $143,400 |
| 2020 | $1,693 | $161,800 | $43,000 | $118,800 |
| 2019 | $5 | $200 | $200 | $0 |
Property History
| Date | Event | Price | Change | Sq Ft Price |
|---|---|---|---|---|
| 06/10/2025 06/10/25 | Pending | -- | -- | -- |
| 06/05/2025 06/05/25 | Price Changed | $272,000 | -1.1% | $211 / Sq Ft |
| 05/28/2025 05/28/25 | For Sale | $275,000 | -- | $213 / Sq Ft |
Purchase History
| Date | Type | Sale Price | Title Company |
|---|---|---|---|
| Quit Claim Deed | -- | None Listed On Document | |
| Quit Claim Deed | -- | None Listed On Document | |
| Quit Claim Deed | -- | None Listed On Document | |
| Limited Warranty Deed | -- | None Available | |
| Warranty Deed | -- | None Available |
Mortgage History
| Date | Status | Loan Amount | Loan Type |
|---|---|---|---|
| Open | $199,430 | FHA | |
| Previous Owner | $199,430 | FHA | |
| Previous Owner | $179,685 | FHA |
Similar Homes in Greenwood, IN
Source: MIBOR Broker Listing Cooperative®
MLS Number: 22041238
APN: 41-02-35-031-075.000-030
- 215 Traditions Pass
- 265 Gathering Ln
- 89 Kinnick Dr
- 317 Legacy Blvd
- 387 Legacy Blvd
- 630 Harmony Way
- 2541 Riviera Place
- 561 Riviera Place
- 2536 Lanai Ln
- 2584 Lanai Ln
- 2931 Sentiment Ln
- 2684 Lanai Ln
- 2964 Sentiment Ln
- 2746 Lanai Ln
- 3068 Reflection Ct
- 2992 Sentiment Ln
- 2833 Holiday Way
- 585 Fireside Dr
- 621 Fireside Dr
- 844 Fireside Dr
