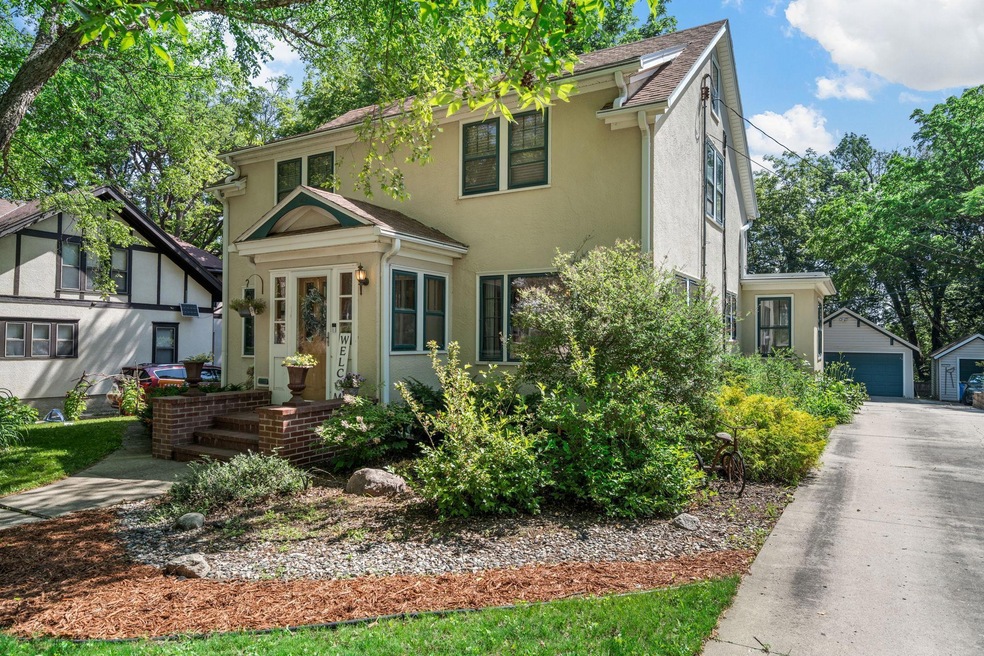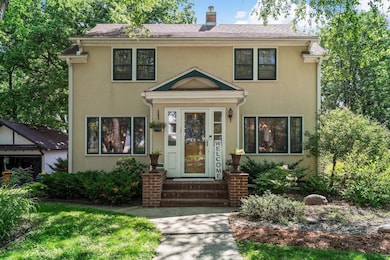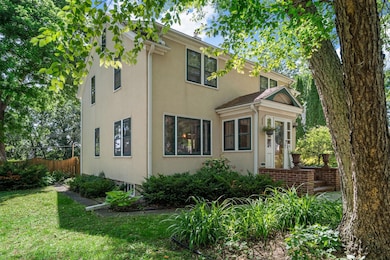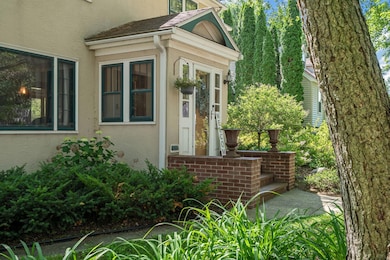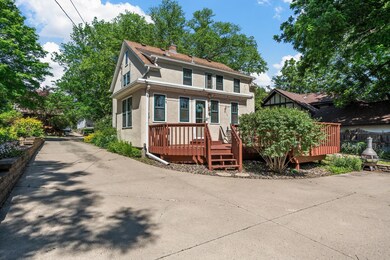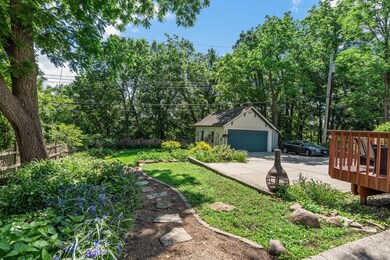
123 Franklin Ave Owatonna, MN 55060
Estimated payment $1,930/month
Highlights
- Deck
- Home Office
- Patio
- No HOA
- Stainless Steel Appliances
- Entrance Foyer
About This Home
Nestled on Franklin Ave, this beautifully maintained 2-story stucco home offers the perfect blend of classic 1930s character and tasteful modern updates—all just a short walk from downtown Owatonna. Step inside to a warm and inviting main level featuring original hardwood floors, a spacious living and dining area and French doors leading to a cozy office/den. The highlight of the main floor is the stunning, fully updated kitchen—boasting floor-to-ceiling white cabinetry, stainless steel appliances, a cooktop and wall oven, center island with a sink, and sleek black granite countertops. You'll also find a full bath, a welcoming entryway, and a versatile sunroom/mudroom. Upstairs, you’ll discover three comfortable carpeted bedrooms, a tiled 3⁄4 bath & two built-in hallway cabinets for extra storage. The unfinished basement provides even more storage space, a laundry area, and a convenient laundry chute! Step outside to enjoy the yard filled with perennial landscaping, a relaxing wood deck, and an aggregate patio—perfect for entertaining. The property also includes a two-stall detached garage, a storage shed, and a large concrete driveway. Updates: dishwasher 2025 & dryer 2023. Don’t miss your chance to own this charming home; call today to schedule your showing!
Home Details
Home Type
- Single Family
Est. Annual Taxes
- $3,874
Year Built
- Built in 1936
Lot Details
- 0.32 Acre Lot
- Lot Dimensions are 83x63x83x63
Parking
- 2 Car Garage
Home Design
- Rubber Roof
Interior Spaces
- 1,550 Sq Ft Home
- 2-Story Property
- Entrance Foyer
- Combination Dining and Living Room
- Home Office
- Storage Room
- Dryer
Kitchen
- <<builtInOvenToken>>
- Cooktop<<rangeHoodToken>>
- <<microwave>>
- Dishwasher
- Stainless Steel Appliances
- Disposal
Bedrooms and Bathrooms
- 3 Bedrooms
Unfinished Basement
- Basement Fills Entire Space Under The House
- Basement Storage
Outdoor Features
- Deck
- Patio
Utilities
- Forced Air Heating and Cooling System
Community Details
- No Home Owners Association
- Morehouse Add Subdivision
Listing and Financial Details
- Assessor Parcel Number 171120105
Map
Home Values in the Area
Average Home Value in this Area
Tax History
| Year | Tax Paid | Tax Assessment Tax Assessment Total Assessment is a certain percentage of the fair market value that is determined by local assessors to be the total taxable value of land and additions on the property. | Land | Improvement |
|---|---|---|---|---|
| 2024 | $3,700 | $280,400 | $39,800 | $240,600 |
| 2023 | $3,668 | $256,300 | $35,500 | $220,800 |
| 2022 | $3,204 | $243,000 | $34,600 | $208,400 |
| 2021 | $2,570 | $194,824 | $30,478 | $164,346 |
| 2020 | $2,478 | $159,838 | $30,478 | $129,360 |
| 2019 | $2,284 | $149,450 | $30,478 | $118,972 |
| 2018 | $2,054 | $146,804 | $25,578 | $121,226 |
| 2017 | $1,928 | $134,456 | $19,796 | $114,660 |
| 2016 | $1,918 | $128,282 | $19,796 | $108,486 |
| 2015 | -- | $0 | $0 | $0 |
| 2014 | -- | $0 | $0 | $0 |
Property History
| Date | Event | Price | Change | Sq Ft Price |
|---|---|---|---|---|
| 07/06/2025 07/06/25 | Pending | -- | -- | -- |
| 06/23/2025 06/23/25 | For Sale | $290,000 | -- | $187 / Sq Ft |
Purchase History
| Date | Type | Sale Price | Title Company |
|---|---|---|---|
| Deed | $185,000 | None Available | |
| Interfamily Deed Transfer | -- | None Available |
Mortgage History
| Date | Status | Loan Amount | Loan Type |
|---|---|---|---|
| Open | $179,450 | New Conventional | |
| Closed | $179,450 | New Conventional | |
| Previous Owner | $130,000 | New Conventional |
Similar Homes in Owatonna, MN
Source: NorthstarMLS
MLS Number: 6739125
APN: 17-112-0105
- 123 123 Franklin Ave
- 526 Mound St
- 116 Selby Ave
- 316 Selby Ave
- 416 S Oak Ave
- 513 S Walnut Ave
- 351 Selby Ave
- 341 Plainview St
- 919 Mosher Ave
- 215 Plainview St
- 604 S Elm Ave
- 819 819 S Cedar Ave
- 819 S Cedar Ave
- 248 E School St
- 1016 S Oak Ave
- xxx Anderson Place
- 312 E School St
- 222 W Mckinley St
- 431 W Mckinley St
- 1132 Butternut Ave
