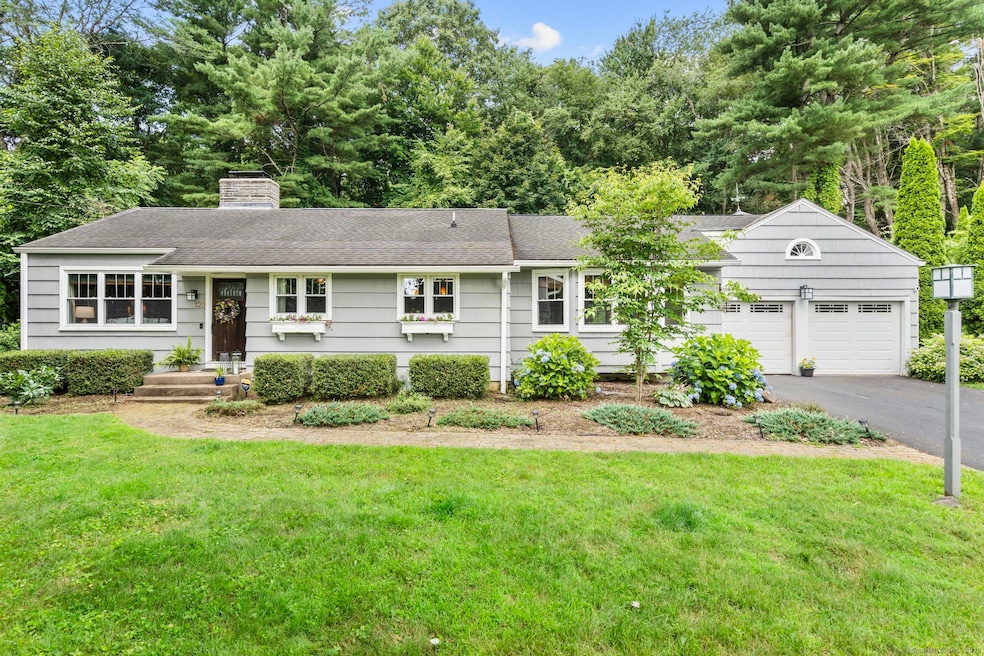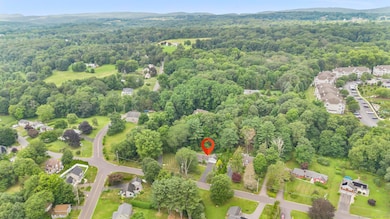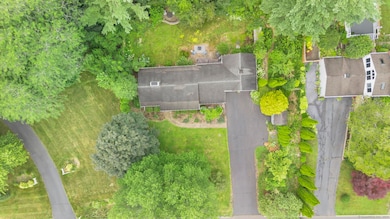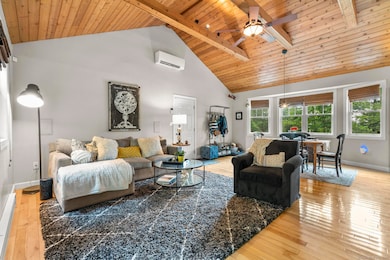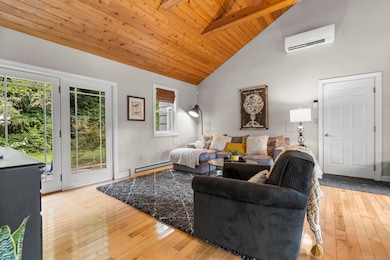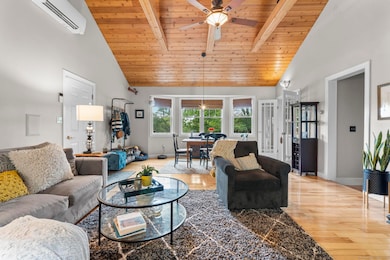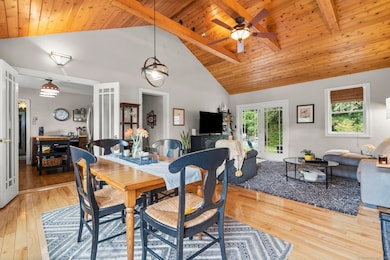
123 George St Middletown, CT 06457
Westfield NeighborhoodEstimated payment $2,588/month
Highlights
- Open Floorplan
- Attic
- Patio
- Ranch Style House
- 1 Fireplace
- Property is near shops
About This Home
Live simply, live beautifully-welcome to 123 George Street, a thoughtfully designed Ranch that combines everyday function with feel-good style, all on one easy level. Step into the heart of the home-an impressive great room with soaring cathedral ceilings, natural wood accents, and an open feel that invites connection and conversation. Whether it's cozy movie nights or casual dinner parties, this is a space where memories are made. The kitchen blends charm and function with butcher block islands, custom cabinetry, and warm natural light. Just off the kitchen, the current dining room has been transformed into a home office-perfect for those who work remotely or need flexible space. The expansive primary suite is a true retreat with its own full bath, walk-in closet, and peaceful view of the private backyard. A second bedroom and a second full bath complete the main level, while the partially finished lower level is ready for your personal touch-gym, playroom, or living space. Love the outdoors? This yard delivers. The mix of hardscape and greenery offers easy living with just the right amount of room to host a cookout, set up a hammock, or let the dog play while you relax and recharge. With a 2-car garage and quick access to all the amenities on Washington Street, this is a home that supports how you want to live-simple, serene, and just right. This isn't just a house-it's a backdrop for your best days. Highest & Best Due Sunday Evening
Home Details
Home Type
- Single Family
Est. Annual Taxes
- $6,749
Year Built
- Built in 1950
Lot Details
- 0.38 Acre Lot
- Property is zoned R-15
Parking
- 2 Car Garage
Home Design
- Ranch Style House
- Concrete Foundation
- Frame Construction
- Asphalt Shingled Roof
- Wood Siding
- Radon Mitigation System
Interior Spaces
- Open Floorplan
- 1 Fireplace
- Partially Finished Basement
- Basement Fills Entire Space Under The House
- Pull Down Stairs to Attic
Kitchen
- Oven or Range
- Dishwasher
Bedrooms and Bathrooms
- 2 Bedrooms
- 2 Full Bathrooms
Laundry
- Laundry on lower level
- Dryer
- Washer
Schools
- Middletown High School
Utilities
- Mini Split Air Conditioners
- Radiator
- Baseboard Heating
- Heating System Uses Oil Above Ground
- Heating System Uses Propane
- Private Company Owned Well
Additional Features
- Patio
- Property is near shops
Listing and Financial Details
- Assessor Parcel Number 1006568
Map
Home Values in the Area
Average Home Value in this Area
Tax History
| Year | Tax Paid | Tax Assessment Tax Assessment Total Assessment is a certain percentage of the fair market value that is determined by local assessors to be the total taxable value of land and additions on the property. | Land | Improvement |
|---|---|---|---|---|
| 2024 | $6,749 | $183,410 | $60,670 | $122,740 |
| 2023 | $6,438 | $183,410 | $60,670 | $122,740 |
| 2022 | $5,801 | $131,830 | $38,320 | $93,510 |
| 2021 | $5,801 | $131,830 | $38,320 | $93,510 |
| 2020 | $5,827 | $131,830 | $38,320 | $93,510 |
| 2019 | $5,853 | $131,830 | $38,320 | $93,510 |
| 2018 | $5,761 | $131,830 | $38,320 | $93,510 |
| 2017 | $5,615 | $132,420 | $50,200 | $82,220 |
| 2016 | $5,456 | $132,420 | $50,200 | $82,220 |
| 2015 | $5,244 | $132,420 | $50,200 | $82,220 |
| 2014 | $5,297 | $132,420 | $50,200 | $82,220 |
Property History
| Date | Event | Price | Change | Sq Ft Price |
|---|---|---|---|---|
| 07/17/2025 07/17/25 | For Sale | $370,000 | +62.6% | $222 / Sq Ft |
| 09/15/2014 09/15/14 | Sold | $227,500 | -3.2% | $166 / Sq Ft |
| 08/07/2014 08/07/14 | Pending | -- | -- | -- |
| 07/21/2014 07/21/14 | For Sale | $234,900 | -- | $172 / Sq Ft |
Purchase History
| Date | Type | Sale Price | Title Company |
|---|---|---|---|
| Warranty Deed | -- | -- | |
| Warranty Deed | $235,000 | -- | |
| Warranty Deed | $95,000 | -- | |
| Warranty Deed | $30,000 | -- | |
| Warranty Deed | $104,000 | -- |
Mortgage History
| Date | Status | Loan Amount | Loan Type |
|---|---|---|---|
| Open | $59,633 | Stand Alone Refi Refinance Of Original Loan | |
| Open | $211,600 | Stand Alone Refi Refinance Of Original Loan | |
| Closed | $223,378 | FHA | |
| Previous Owner | $81,800 | FHA | |
| Previous Owner | $93,000 | No Value Available |
Similar Homes in Middletown, CT
Source: SmartMLS
MLS Number: 24111252
APN: MTWN-000015-000000-000377
- 207 George St
- 1151-1189 Washington St
- 44-46 Camp St
- 204 Ross Rd
- 179 Butternut St Unit 7
- 179 Butternut St Unit A
- 179 Butternut St Unit 5
- 173 Butternut St Unit 173 Butternut Street #2
- 177 Butternut St Unit 1
- 173 Butternut St Unit 2
- 121-131 Butternut St
- 424 Washington St
- 121-122 Rose Cir
- 21 Oak St Unit 2
- 41 Oak St Unit 3
- 359 S Main St Unit 2
- 38 Warwick St
- 54 Oak St
- 199 Prospect St
- 211 S Main St Unit A
