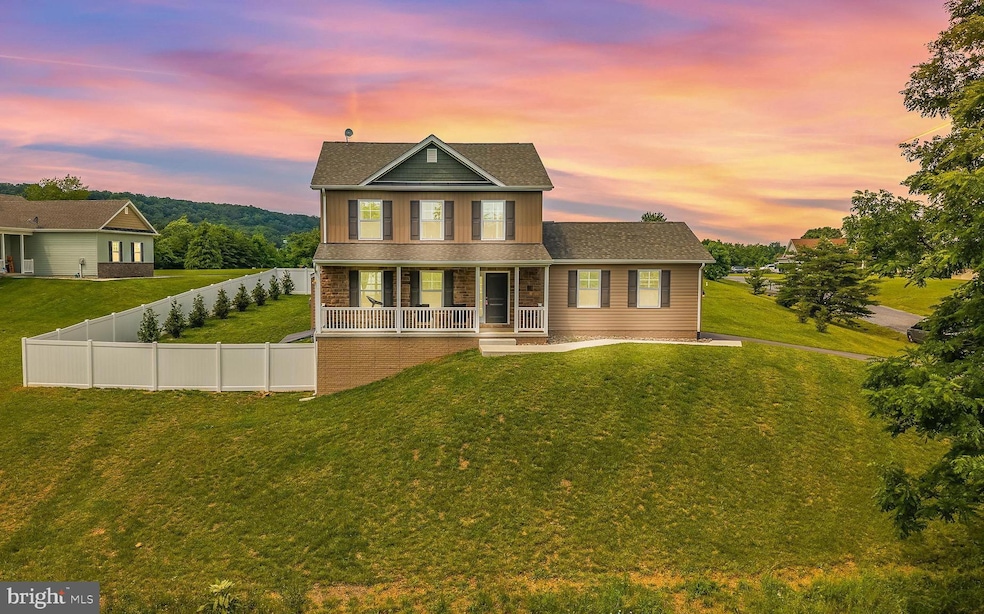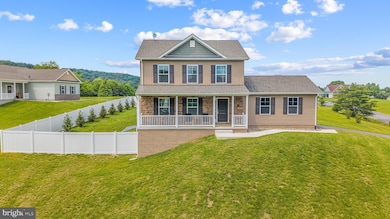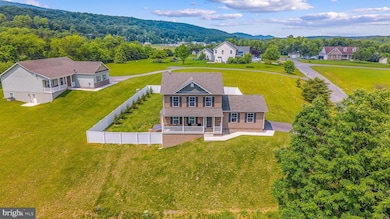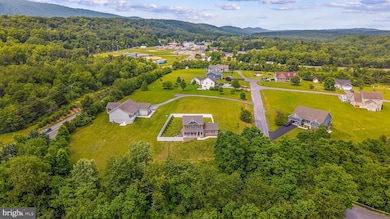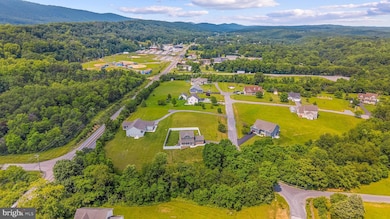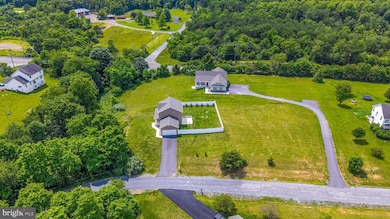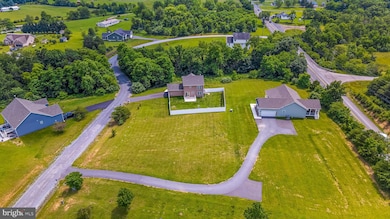
123 Hank Aaron Rd Berkeley Springs, WV 25411
Estimated payment $2,876/month
Highlights
- Water Oriented
- Recreation Room
- Den
- Colonial Architecture
- Upgraded Countertops
- Breakfast Room
About This Home
Stunning, less than 2-Year-Old Colonial on 1.04 Acres, just 5 Minutes to Cacapon State Park! Now is your chance to own this beautiful, like-new colonial perfectly situated on a private 1.04-acre lot, only minutes from downtown Berkeley Springs and the scenic Cacapon State Park! This spacious and thoughtfully designed home offers a blend of elegance and comfort, featuring a welcoming front porch with picturesque mountain views and a newly added vinyl privacy fence lined with young trees and lush landscaping. The backyard is ideal for entertaining with a back patio, a new seamless awning, and peaceful wooded surroundings.
Inside, you’ll find a warm and inviting living room complete with a cozy fireplace, a formal dining room for special gatherings, and a modern kitchen boasting upgraded countertops and stainless steel appliances. The home also includes a separate laundry room and zoned HVAC for year-round efficiency.
Upstairs features generously sized bedrooms with walk-in closets, while the mostly finished basement includes a private bedroom and full bath, perfect for guests. Plus, a separate utility/storage room.
This property offers the best of both worlds: a serene, private setting with convenient access to recreation, dining, and shopping. Don’t miss this opportunity to own a move-in-ready home in one of the most desirable areas of Berkeley Springs!
Listing Agent
Samson Properties License #wvs180300542 Listed on: 06/23/2025

Home Details
Home Type
- Single Family
Est. Annual Taxes
- $2,415
Year Built
- Built in 2023
Lot Details
- 1.04 Acre Lot
- Privacy Fence
- Vinyl Fence
- Property is in excellent condition
- Property is zoned 100
HOA Fees
- $25 Monthly HOA Fees
Parking
- 2 Car Direct Access Garage
- Side Facing Garage
- Garage Door Opener
Home Design
- Colonial Architecture
- Permanent Foundation
- Advanced Framing
- Blown-In Insulation
- Batts Insulation
- Architectural Shingle Roof
- Shake Siding
- Stone Siding
- Vinyl Siding
- Passive Radon Mitigation
Interior Spaces
- Property has 3 Levels
- Ceiling Fan
- Fireplace Mantel
- Gas Fireplace
- Awning
- ENERGY STAR Qualified Windows with Low Emissivity
- Vinyl Clad Windows
- Window Screens
- ENERGY STAR Qualified Doors
- Entrance Foyer
- Family Room Off Kitchen
- Living Room
- Breakfast Room
- Formal Dining Room
- Den
- Recreation Room
- Partially Finished Basement
- Natural lighting in basement
Kitchen
- Electric Oven or Range
- Built-In Microwave
- Dishwasher
- Stainless Steel Appliances
- Kitchen Island
- Upgraded Countertops
Flooring
- Partially Carpeted
- Laminate
Bedrooms and Bathrooms
- En-Suite Primary Bedroom
- Walk-In Closet
Laundry
- Laundry Room
- Laundry on upper level
- Dryer
- Washer
Eco-Friendly Details
- Energy-Efficient Appliances
- Energy-Efficient Construction
- Energy-Efficient Lighting
Outdoor Features
- Water Oriented
- Property is near a lake
- Patio
- Porch
Utilities
- Central Heating and Cooling System
- Heat Pump System
- 200+ Amp Service
- Well
- Electric Water Heater
- Septic Equal To The Number Of Bedrooms
Community Details
- Association fees include road maintenance
- Point View Estates HOA
- Built by Four Points Construction
- Point View Estates Subdivision, The Hampshire Floorplan
Listing and Financial Details
- Tax Lot 18
- Assessor Parcel Number 06 9001400230000
Map
Home Values in the Area
Average Home Value in this Area
Tax History
| Year | Tax Paid | Tax Assessment Tax Assessment Total Assessment is a certain percentage of the fair market value that is determined by local assessors to be the total taxable value of land and additions on the property. | Land | Improvement |
|---|---|---|---|---|
| 2024 | $2,415 | $120,660 | $16,680 | $103,980 |
| 2023 | $2,415 | $13,260 | $13,260 | $0 |
| 2022 | $265 | $13,260 | $13,260 | $0 |
| 2021 | $265 | $13,260 | $13,260 | $0 |
| 2020 | $265 | $13,260 | $13,260 | $0 |
| 2019 | $265 | $13,260 | $13,260 | $0 |
Property History
| Date | Event | Price | Change | Sq Ft Price |
|---|---|---|---|---|
| 07/17/2025 07/17/25 | Price Changed | $479,900 | -2.0% | $201 / Sq Ft |
| 06/23/2025 06/23/25 | For Sale | $489,900 | +22.8% | $205 / Sq Ft |
| 08/09/2023 08/09/23 | Sold | $399,000 | 0.0% | $167 / Sq Ft |
| 07/08/2023 07/08/23 | Price Changed | $399,000 | +8.1% | $167 / Sq Ft |
| 08/21/2022 08/21/22 | For Sale | $369,000 | -- | $154 / Sq Ft |
Purchase History
| Date | Type | Sale Price | Title Company |
|---|---|---|---|
| Warranty Deed | -- | None Listed On Document | |
| Deed | $159,900 | None Listed On Document | |
| Warranty Deed | $32,000 | None Listed On Document |
Mortgage History
| Date | Status | Loan Amount | Loan Type |
|---|---|---|---|
| Open | $395,063 | FHA | |
| Closed | $391,773 | FHA |
Similar Homes in Berkeley Springs, WV
Source: Bright MLS
MLS Number: WVMO2006212
APN: 06-9-00140023
- 41 Sublime Way
- 1181 Apple Orchard Cir
- 17 Apple Orchard Trail
- 200 Wagon Trail
- 114 Willie Mayes Ct
- 0 Eppinger Rd Unit WVMO2005668
- 609 Ruppenthal Rd
- 1395 Rock Gap Rd
- 114 Limestone Ln
- 259 Luther Michael Rd
- 60 Fieldstone Ln
- 0 Timber Ridge Unit WVMO2002522
- 72 Parkside Terrace
- 70 Parkside Terrace
- 108 Fleeces Den Ln
- 3485 Valley Rd
- 281 Misty Ln
- LOT 3 Salmon Ln
- 379 Wintergreen Way
- 13 Mountainside Dr
- 8 Chapman St Unit 1
- 156 Tower Cir Unit 4
- 703 S Washington St Unit 4
- 44 Radio Station Rd Unit 2A
- 268 Wilkes St Unit 8
- 268 Wilkes St Unit 11
- 270 N Washington St Unit C
- 292 N Washington St Unit 104
- 18 Thrower Rd
- 111 Dugan Ct
- 15427 Buck Valley Rd Unit 4
- 111 Labella Ct
- 126 Trillium Ln
- 199 Rumbling Rock Rd
- 199 Rumbling Rock Rd Unit Townhome
- 377 Aylesbury Ln
- 328 Bertelli Ct
- 15000 Hood Cir
- 2101 Martins Landing Cir
- 30 Manzana Ct
