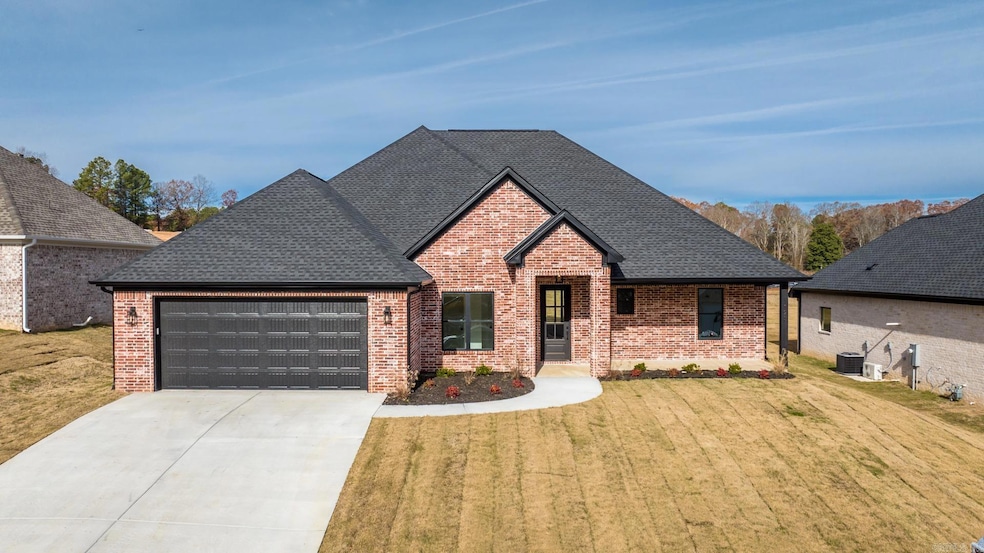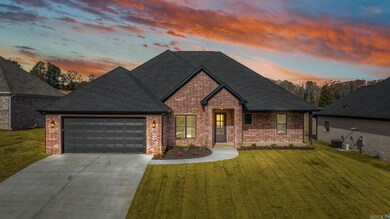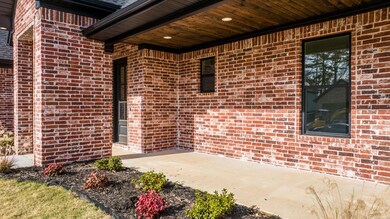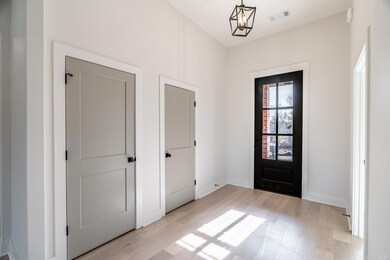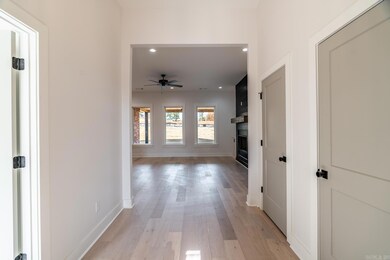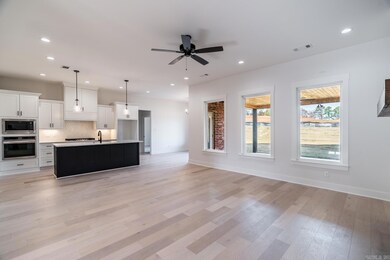
123 Harmony Village Dr Haskell, AR 72015
Estimated payment $2,429/month
Highlights
- New Construction
- Traditional Architecture
- Quartz Countertops
- Harmony Grove Middle School Rated A-
- Wood Flooring
- Home Office
About This Home
Sleek, stylish, and smart—this gorgeous all-brick, one-level new construction home blends modern design with everyday functionality. Featuring 3 bedrooms, 2.5 baths, and a dedicated office space just off the foyer, this home was built for both comfort and versatility. Step into the open-concept layout where the kitchen stuns with quartz countertops, a large island, soft-close custom cabinetry, gas stove, and a walk-in pantry. The spacious laundry room is oversized for convenience and storage, while additional closets throughout the home keep life organized. Each bedroom is generously sized with large walk-in closets, including a Jack-and-Jill setup. The primary suite is a true retreat—highlighted by a bathroom with high-end finishes and a closet larger than most bedrooms. Other features include fiber internet, natural gas, a tankless water heater, and clean, contemporary finishes throughout. Priced to move and ready for its first homeowners—this is modern living made easy
Home Details
Home Type
- Single Family
Year Built
- Built in 2024 | New Construction
Lot Details
- Landscaped
HOA Fees
- $17 Monthly HOA Fees
Parking
- 2 Car Garage
Home Design
- Traditional Architecture
- Slab Foundation
- Architectural Shingle Roof
- Ridge Vents on the Roof
Interior Spaces
- 2,216 Sq Ft Home
- 1-Story Property
- Built-in Bookshelves
- Gas Log Fireplace
- Low Emissivity Windows
- Insulated Windows
- Insulated Doors
- Combination Kitchen and Dining Room
- Home Office
- Attic Floors
- Fire and Smoke Detector
Kitchen
- Built-In Oven
- Stove
- Gas Range
- Microwave
- Dishwasher
- Quartz Countertops
- Disposal
Flooring
- Wood
- Carpet
- Tile
Bedrooms and Bathrooms
- 3 Bedrooms
- Walk-In Closet
- Walk-in Shower
Laundry
- Laundry Room
- Washer Hookup
Outdoor Features
- Patio
- Porch
Utilities
- Central Heating and Cooling System
- Programmable Thermostat
- Underground Utilities
- Tankless Water Heater
- Gas Water Heater
Community Details
- Other Mandatory Fees
Listing and Financial Details
- Builder Warranty
- $480 per year additional tax assessments
Map
Home Values in the Area
Average Home Value in this Area
Property History
| Date | Event | Price | Change | Sq Ft Price |
|---|---|---|---|---|
| 07/08/2025 07/08/25 | For Sale | $369,900 | -- | $167 / Sq Ft |
Similar Homes in Haskell, AR
Source: Cooperative Arkansas REALTORS® MLS
MLS Number: 25026849
- 124 Harmony Village Dr
- 119 Harmony Village Dr
- 122 Harmony Village Dr
- 117 Harmony Village Dr
- 103 Dylan
- 105 Dylan
- Lot 87 Harmony Village
- 114 Harmony Village Dr
- Lot 52 Harmony Village
- Lot 51 Harmony Village
- Lot 50 Harmony Village
- 156 Harmony Hills
- 110 Harmony Village Dr
- 106 Harmony Village Dr
- 000 Trace Creek Rd
- 3.25 Hwy 67
- 128 Silver Springs Dr
- 143 Silver Springs Dr
- 106 Baltusrol Dr
- 105 Inverness Cove
- 216 Spring Branch Dr
- 116 Kee Cove
- 328 Gathering House Dr
- 816 Teresa Dr
- 620 Dyer Cir
- 1009 Crestwood Dr
- 1208 N Olive St
- 1209 N Olive St
- 305 S Border St
- 818 Poplar
- 111 Border Cir
- 34 Hiland Place
- 6 Hiland Place
- 4 Hiland Place
- 1118 Sunset
- 2600 Quidditch Loop
- 2400 Quidditch Loop
- 2706 Edison Ave
- 721 Edgehill Dr
- 2705 Timbermist Cir
