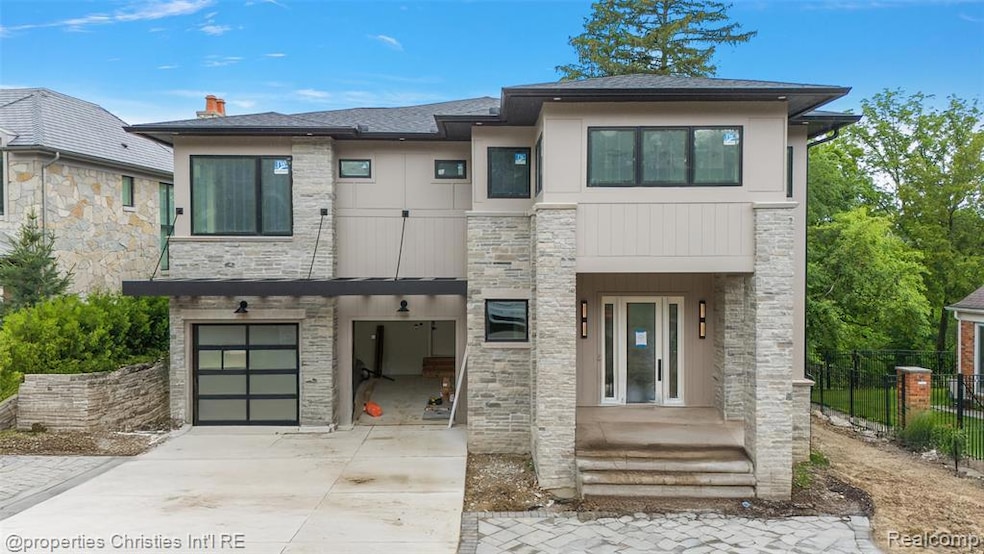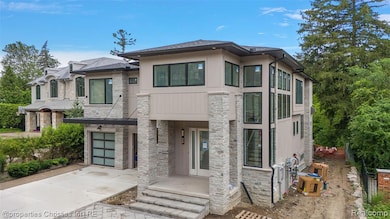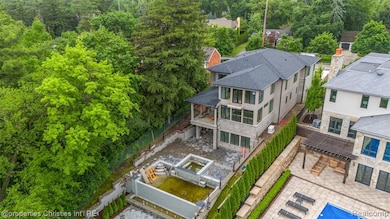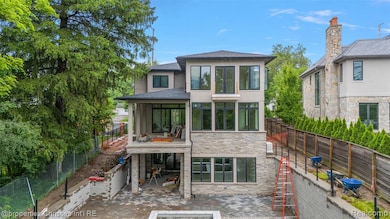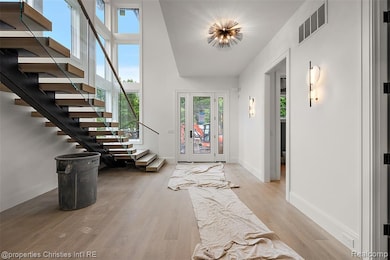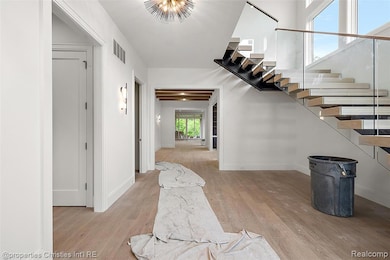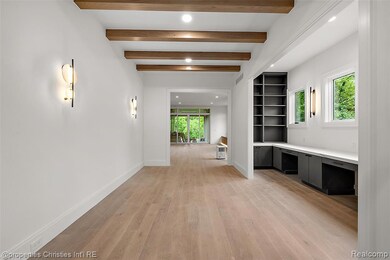Stunning New Construction on Premium Birmingham Lot – A Modern Masterpiece by Bloomingdale Homes.
Discover this extraordinary new construction by renowned luxury builder Bloomingdale Homes, perfectly situated on one of Birmingham’s most coveted lots—nestled along the tranquil Rouge River. Boasting over 7,200 square feet of artfully crafted living space, this modern showpiece seamlessly blends cutting-edge design with timeless sophistication.
Created with the entertainer in mind, the walk-out lower level features a second kitchen, versatile flex spaces, and opens to an outdoor oasis—highlighted by an infinity-edge pool, hot tub, outdoor fireplace, multi-tiered patios, and a covered lanai with panoramic views of the 285-foot-deep lot—a true gem.
Inside, the open-concept layout is enriched with designer finishes. The chef’s kitchen stuns with quartz counters, a large island, premium appliances, custom cabinetry, and luxe fixtures—flowing effortlessly into a dining area ideal for elegant entertaining.
The great room is anchored by soaring windows that bathe the home in natural light and reveal lush, scenic views. A stylish home office with custom millwork adds a functional yet refined touch.
Upstairs, a sculptural floating staircase leads to a lavish primary suite with a spa-like bath, dual walk-in closets, cozy fireplace, and Juliet balcony overlooking manicured grounds. Four additional en-suite bedrooms, a second office, and a full laundry room complete the upper level.
Completion expected Summer 2025.
This is more than a luxury home—it’s a lifestyle statement. If you’ve been waiting for something truly exceptional, this is it.
BATVAI. All measurements approx

