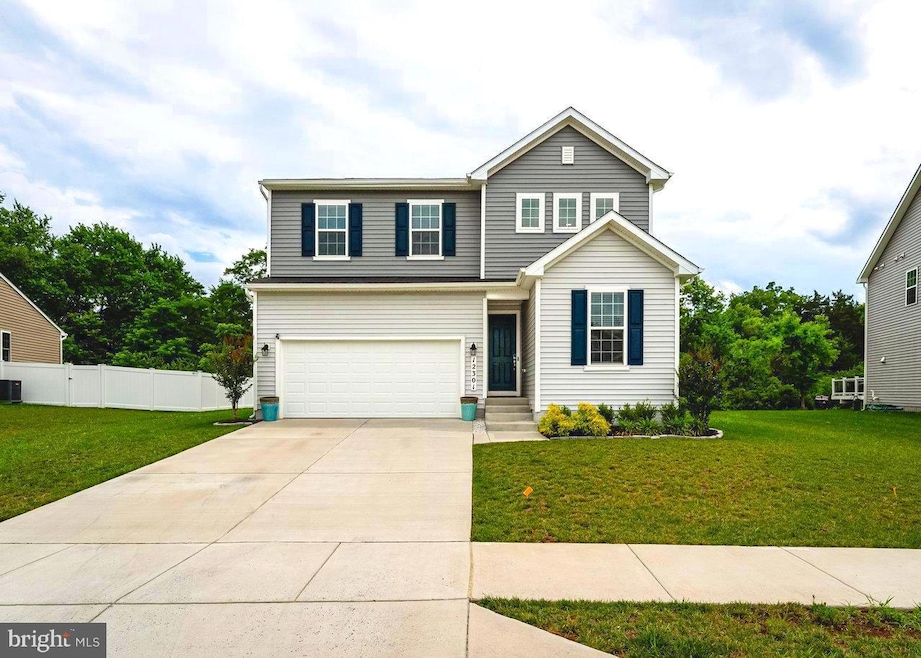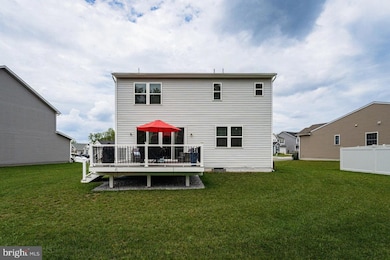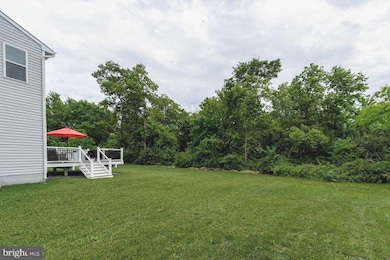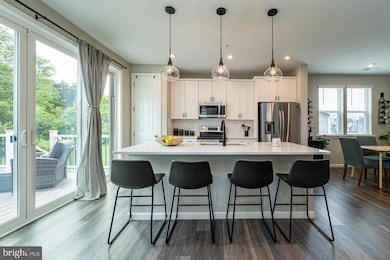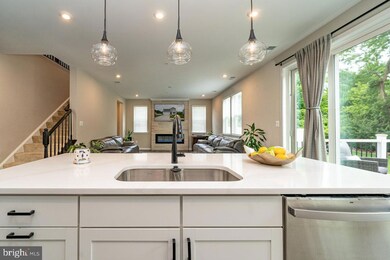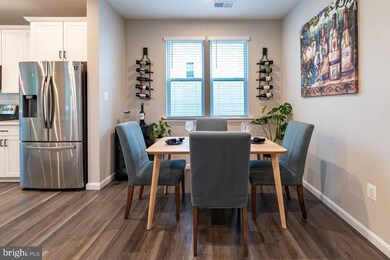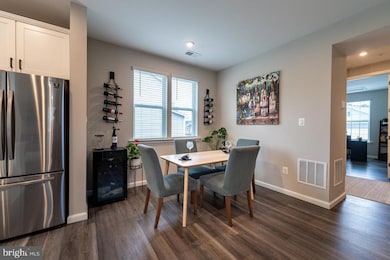
12301 Fallen Timbers Cir Hagerstown, MD 21740
Hager's Crossing NeighborhoodEstimated payment $3,530/month
Highlights
- Gourmet Kitchen
- Colonial Architecture
- Backs to Trees or Woods
- Open Floorplan
- Deck
- Main Floor Bedroom
About This Home
Discover the charm of this beautifully designed home nestled in the desirable Hagers Crossing community. This stunning Contemporary Colonial style residence, built in 2022, offers 2,563 sq. ft. of living space, featuring 4 spacious bedrooms and 3 full bathrooms, with one of the full baths on the main level. Enjoy the warmth and ambiance of an electric fireplace in the open living area, and step outside to your private deck, ideal for morning coffee or evening gatherings. The lot, spanning 0.21 acres, backs to trees, providing a peaceful retreat right in your backyard. Community amenities include a outdoor pool, tot lot, and basketball courts ensuring fun for all ages. With an attached 2-car garage and ample driveway space, parking is a breeze. Experience comfort and convenience in this inviting space, where every detail is designed for your enjoyment.
Home Details
Home Type
- Single Family
Est. Annual Taxes
- $7,433
Year Built
- Built in 2022
Lot Details
- 9,148 Sq Ft Lot
- Level Lot
- Backs to Trees or Woods
- Property is in excellent condition
- Property is zoned PUD
HOA Fees
- $62 Monthly HOA Fees
Parking
- 2 Car Direct Access Garage
- 4 Driveway Spaces
- Front Facing Garage
- Garage Door Opener
- On-Street Parking
Home Design
- Colonial Architecture
- Contemporary Architecture
- Architectural Shingle Roof
- Vinyl Siding
- Concrete Perimeter Foundation
Interior Spaces
- Property has 3 Levels
- Open Floorplan
- Ceiling Fan
- Recessed Lighting
- Electric Fireplace
- Double Pane Windows
- Sliding Doors
- Entrance Foyer
- Family Room Off Kitchen
- Living Room
- Dining Room
- Loft
- Home Security System
Kitchen
- Gourmet Kitchen
- Electric Oven or Range
- Built-In Microwave
- Dishwasher
- Kitchen Island
- Upgraded Countertops
- Disposal
Flooring
- Carpet
- Luxury Vinyl Plank Tile
Bedrooms and Bathrooms
- En-Suite Primary Bedroom
- En-Suite Bathroom
- Walk-In Closet
- Bathtub with Shower
- Walk-in Shower
Laundry
- Laundry Room
- Laundry on upper level
- Washer and Dryer Hookup
Unfinished Basement
- English Basement
- Basement Fills Entire Space Under The House
Utilities
- Central Air
- Heat Pump System
- Electric Water Heater
Additional Features
- Deck
- Suburban Location
Listing and Financial Details
- Tax Lot 220
- Assessor Parcel Number 2225066878
Community Details
Overview
- Association fees include common area maintenance, road maintenance, snow removal
- Hagers Crossing HOA
- Hagers Crossing Subdivision
- Property Manager
Recreation
- Community Basketball Court
- Community Playground
- Community Pool
Map
Home Values in the Area
Average Home Value in this Area
Tax History
| Year | Tax Paid | Tax Assessment Tax Assessment Total Assessment is a certain percentage of the fair market value that is determined by local assessors to be the total taxable value of land and additions on the property. | Land | Improvement |
|---|---|---|---|---|
| 2024 | $2,603 | $387,733 | $0 | $0 |
| 2023 | $3,271 | $357,467 | $0 | $0 |
| 2022 | $225 | $24,600 | $24,600 | $0 |
Property History
| Date | Event | Price | Change | Sq Ft Price |
|---|---|---|---|---|
| 07/22/2025 07/22/25 | Price Changed | $515,000 | -1.9% | $201 / Sq Ft |
| 07/03/2025 07/03/25 | For Sale | $525,000 | -- | $205 / Sq Ft |
Purchase History
| Date | Type | Sale Price | Title Company |
|---|---|---|---|
| Deed | $500,381 | Stewart Title |
Mortgage History
| Date | Status | Loan Amount | Loan Type |
|---|---|---|---|
| Open | $260,381 | New Conventional |
Similar Homes in Hagerstown, MD
Source: Bright MLS
MLS Number: MDWA2029722
APN: 25-066878
- 12312 Fallen Timbers Cir
- 12313 Fallen Timbers Cir
- 12214 Fallen Timbers Cir
- 12329 Gemstone Dr
- 12179 Fallen Timbers Cir
- 12424 Gemstone Dr
- 12427 Gemstone Dr
- 12428 Gemstone Dr
- 12139 Fallen Timbers Cir
- 12507 Olivine Ct
- 17604 Woodlawn Dr
- 12303 Delwood Ave
- 17315 Kilpatrick Ct
- 17545 Shale Dr
- 12710 Wallace Ct
- 12612 Chambliss Dr
- 12606 Rosencrans Dr
- 17606 Basalt Way
- 17630 Slate Way
- 17617 Potter Bell Way
- 17542 Swann Rd
- 17612 Potter Bell Way
- 333 Devonshire Rd
- 18303 Buckeye Cir
- 125 Westside Ave
- 309 S Burhans Blvd Unit 309 FL # 2
- 121 High St
- 418 Mitchell Ave
- 1400 Haven Rd
- 444 Carrolton Ave
- 463 Peleton St
- 446 Carrolton Ave
- 482 Peleton St
- 511 N Burhans Blvd
- 486 Peleton St
- 222 W Franklin St Unit 2W
- 266 S Prospect St Unit 3
- 1323 Lindsay Ln
- 92 W Washington St
- 51 W Washington St
