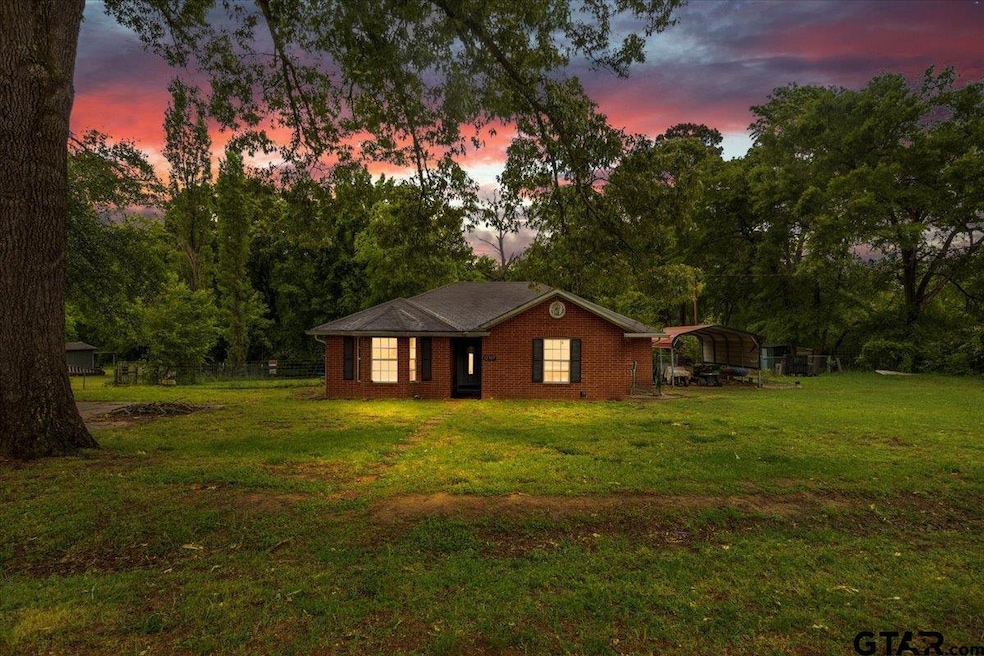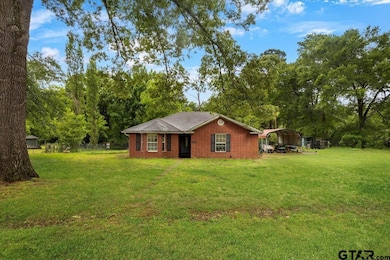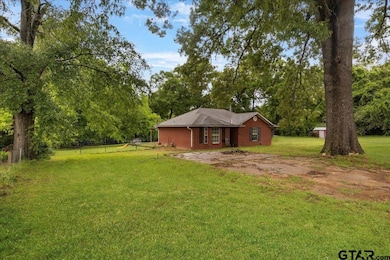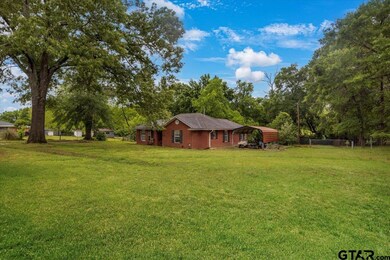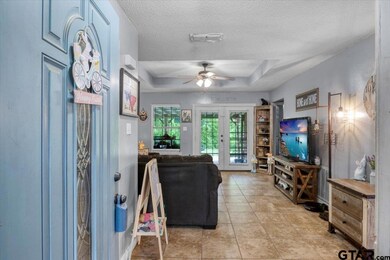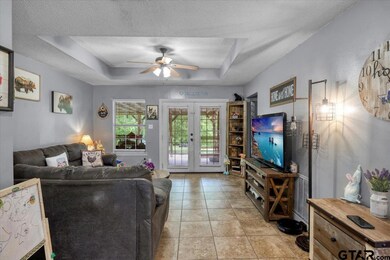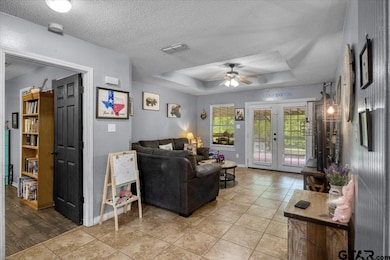
Estimated payment $1,286/month
Highlights
- Contemporary Architecture
- Skylights
- Living Room
- No HOA
- Bathtub with Shower
- 1-Story Property
About This Home
Charming 3-bedroom, 2-bathroom home nestled in the peaceful countryside of LaRue, Texas. This inviting residence offers 1,277 square feet of comfortable living space, ideal for families, retirees, or anyone seeking a quiet retreat with rural charm. The open-concept layout features a spacious living area, a functional kitchen with ample cabinet space, and cozy bedrooms perfect for relaxation. The primary suite includes a private bathroom for added convenience. Situated on a generous lot, the property includes a working well, providing a valuable water source for outdoor use, gardening, or livestock. A large park and playground are just a short walk away, perfect for outdoor fun and community enjoyment. The home is also located between La Poynor and Frankston schools, offering convenient access to both districts for families with school-age children. Enjoy the serene setting, wide-open skies, and the sense of privacy that comes with country living. Whether you're looking for a starter home, weekend getaway, or downsizing opportunity, this LaRue property is full of potential and ready for its next chapter. Don’t miss the chance to make it yours!
Home Details
Home Type
- Single Family
Est. Annual Taxes
- $613
Year Built
- Built in 1997
Lot Details
- 0.94 Acre Lot
- Chain Link Fence
Home Design
- Contemporary Architecture
- Brick Exterior Construction
- Slab Foundation
- Wood Shingle Roof
Interior Spaces
- 1,277 Sq Ft Home
- 1-Story Property
- Ceiling Fan
- Skylights
- Blinds
- Living Room
- Combination Kitchen and Dining Room
- Fire and Smoke Detector
Kitchen
- Gas Cooktop
- Microwave
Bedrooms and Bathrooms
- 3 Bedrooms
- 2 Full Bathrooms
- Bathtub with Shower
Outdoor Features
- Outdoor Storage
Schools
- Lapoynor Elementary School
- La Poynor Middle School
- La Poynor High School
Utilities
- Central Air
- Heating Available
- Electric Water Heater
- Septic System
Community Details
- No Home Owners Association
- Bristow Subdivision
Map
Home Values in the Area
Average Home Value in this Area
Tax History
| Year | Tax Paid | Tax Assessment Tax Assessment Total Assessment is a certain percentage of the fair market value that is determined by local assessors to be the total taxable value of land and additions on the property. | Land | Improvement |
|---|---|---|---|---|
| 2024 | $1,651 | $128,399 | $2,700 | $125,699 |
| 2023 | $2,727 | $201,766 | $2,700 | $199,066 |
| 2022 | $2,669 | $170,290 | $2,700 | $167,590 |
| 2021 | $2,275 | $122,630 | $2,700 | $119,930 |
| 2020 | $2,060 | $108,350 | $2,700 | $105,650 |
| 2019 | $1,831 | $91,450 | $2,700 | $88,750 |
| 2018 | $1,699 | $86,170 | $2,700 | $83,470 |
| 2017 | $1,667 | $84,530 | $2,700 | $81,830 |
| 2016 | $1,667 | $84,530 | $2,700 | $81,830 |
| 2015 | $712 | $84,530 | $2,700 | $81,830 |
| 2014 | $1,063 | $84,530 | $2,700 | $81,830 |
Property History
| Date | Event | Price | Change | Sq Ft Price |
|---|---|---|---|---|
| 07/18/2025 07/18/25 | Price Changed | $222,900 | -0.9% | $175 / Sq Ft |
| 06/02/2025 06/02/25 | Price Changed | $224,900 | -0.4% | $176 / Sq Ft |
| 04/14/2025 04/14/25 | For Sale | $225,900 | -- | $177 / Sq Ft |
Purchase History
| Date | Type | Sale Price | Title Company |
|---|---|---|---|
| Deed | -- | -- | |
| Deed | -- | -- | |
| Deed | -- | -- |
Mortgage History
| Date | Status | Loan Amount | Loan Type |
|---|---|---|---|
| Open | $50,000 | Commercial | |
| Closed | $62,900 | New Conventional | |
| Previous Owner | $62,435 | VA | |
| Previous Owner | $62,005 | VA |
Similar Homes in Larue, TX
Source: Greater Tyler Association of REALTORS®
MLS Number: 25005648
APN: 2220-0002-0050-40
- 12239 Lovers Ln
- 12328 Post Office Rd
- 11786 Cr-4401
- 11786 County Road 4401
- 3200 block Cr 102 W
- 13204 U S 175
- 000 County Road 4343
- 0 County Road 4343
- 00 Cr-4400
- 00 Farm To Market 315
- 00 County Road 4400
- Newman Mountain Rd
- TBD County Road 4225
- 10933 County Road 4233
- 0 An County Road 312
- S Cr 4225 Unit Frankston TX 75763
- 920 Acr 320
- TBD Taxiway
- 11524 & 11536 Drake's Landing
- 000 Acr 319
- 3453 An County Road 318
- 0000 Forest Hill Dr N
- 5111 Sunbird Dr
- 291 N Bay Dr
- 631 Red Bud Cir
- 518 Post Oak Dr
- 305 Post Oak Dr
- 690 Royal Dr N
- TBD Cr 3421
- 8803 Fm 317
- 13024 Clydesdale Ct
- 18955 Forest Ln
- 13745 Meadow Ln
- 11230 County Road 152 W
- 10992 County Road 152 W
- 2969 Fm 2495
- 110 Lilly Ln
- 8901 State Highway 31 E
- 317 Bois d Arc Dr
- 11604 Three Chimneys Dr
