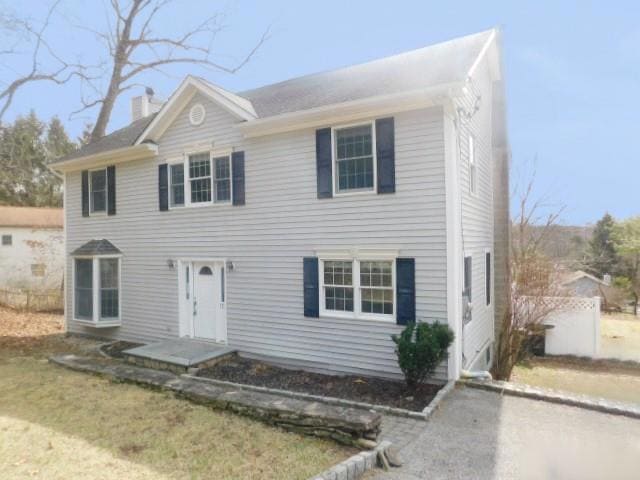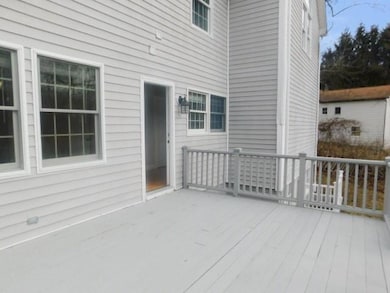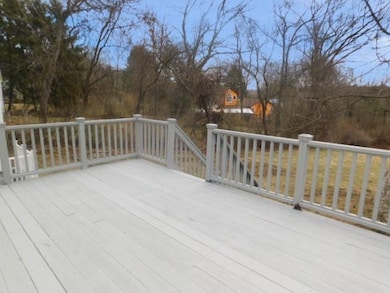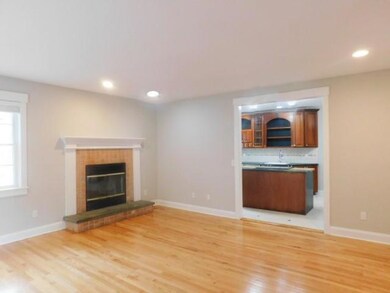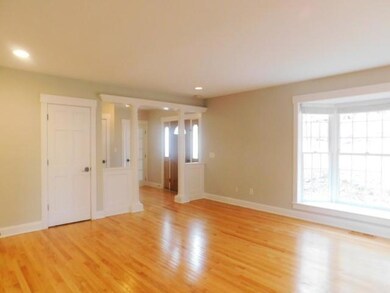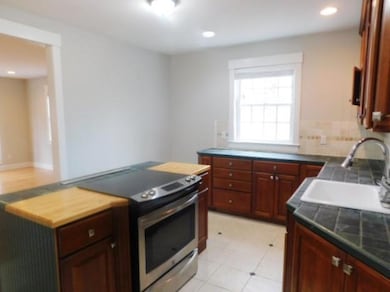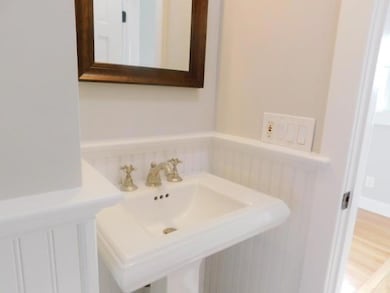
1231 Crestward Ave Shrub Oak, NY 10588
Shrub Oak NeighborhoodEstimated payment $5,471/month
Highlights
- Colonial Architecture
- Formal Dining Room
- Forced Air Heating and Cooling System
- Lakeland-Copper Beech Middle School Rated A-
- Stainless Steel Appliances
About This Home
YOU'LL LOVE COMING HOME to this Beautiful colonial...Enjoy luxury living in a suburban area. Kitchen features tumbled marble countertops and tumbled stone flooring. Living room features wood burning fireplace and hardwood flooring. Lovely formal dining room as well. Step into a gorgeous master suite with vaulted ceilings and bath has tumbled marble in the steam shower. Many many custom features throughout. STOP RENTING AND THROWING MONEY AWAY AND OWN YOUR OWN HOME AND HAVE A TAX WRITE OFF!
Listing Agent
1st Independent Realty Grp Brokerage Phone: 914-213-1550 License #31CO1137217 Listed on: 04/27/2025
Co-Listing Agent
1st Independent Realty Grp Brokerage Phone: 914-213-1550 License #10301219112
Home Details
Home Type
- Single Family
Est. Annual Taxes
- $13,477
Year Built
- Built in 2001
Home Design
- Colonial Architecture
Interior Spaces
- 2,246 Sq Ft Home
- Formal Dining Room
- Unfinished Basement
- Basement Fills Entire Space Under The House
Kitchen
- Dishwasher
- Stainless Steel Appliances
Bedrooms and Bathrooms
- 3 Bedrooms
Schools
- Benjamin Franklin Elementary School
- Lakeland-Copper Beech Middle Sch
- Lakeland High School
Utilities
- Forced Air Heating and Cooling System
- Septic Tank
Map
Home Values in the Area
Average Home Value in this Area
Tax History
| Year | Tax Paid | Tax Assessment Tax Assessment Total Assessment is a certain percentage of the fair market value that is determined by local assessors to be the total taxable value of land and additions on the property. | Land | Improvement |
|---|---|---|---|---|
| 2024 | $9,930 | $7,950 | $1,000 | $6,950 |
| 2023 | $13,018 | $7,950 | $1,000 | $6,950 |
| 2022 | $12,770 | $7,950 | $1,000 | $6,950 |
| 2021 | $12,471 | $7,950 | $1,000 | $6,950 |
| 2020 | $12,527 | $7,950 | $1,000 | $6,950 |
| 2019 | $12,559 | $7,950 | $1,000 | $6,950 |
| 2018 | $4,270 | $7,950 | $1,000 | $6,950 |
| 2017 | $5,990 | $7,950 | $1,000 | $6,950 |
| 2016 | $15,450 | $7,950 | $1,000 | $6,950 |
| 2015 | $6,876 | $7,950 | $1,000 | $6,950 |
| 2014 | $6,876 | $7,950 | $1,000 | $6,950 |
| 2013 | $6,876 | $7,950 | $1,000 | $6,950 |
Property History
| Date | Event | Price | Change | Sq Ft Price |
|---|---|---|---|---|
| 07/14/2025 07/14/25 | Price Changed | $784,900 | -1.9% | $349 / Sq Ft |
| 06/17/2025 06/17/25 | Price Changed | $799,900 | -2.4% | $356 / Sq Ft |
| 05/22/2025 05/22/25 | Price Changed | $819,900 | -1.8% | $365 / Sq Ft |
| 04/27/2025 04/27/25 | For Sale | $834,900 | -- | $372 / Sq Ft |
Purchase History
| Date | Type | Sale Price | Title Company |
|---|---|---|---|
| Deed | $394,371 | None Available |
Mortgage History
| Date | Status | Loan Amount | Loan Type |
|---|---|---|---|
| Previous Owner | $103,000 | Stand Alone Second | |
| Previous Owner | $45,000 | Credit Line Revolving | |
| Previous Owner | $30,000 | Credit Line Revolving | |
| Previous Owner | $320,000 | Unknown | |
| Previous Owner | $38,894 | Unknown | |
| Previous Owner | $25,000 | Credit Line Revolving | |
| Previous Owner | $125,142 | Unknown | |
| Previous Owner | $35,000 | Stand Alone Second | |
| Previous Owner | $7,500 | Stand Alone Second |
Similar Homes in the area
Source: OneKey® MLS
MLS Number: 853895
APN: 5400-016-005-00002-000-0008
- 1299 Williams Dr
- 3746 Mill St
- 1135 Williams Dr
- 3761 Marcy St
- 3655 Sunnyside St
- 3856 Marcy St
- 27 Pheasant Run Rd
- 1145 Glen Rd
- 8 Mueller Mountain Rd
- 431 Trump Park
- 9 Jim Ln
- 3 Berry Hill
- 14 Berry Hill
- 3518 Overlook Ave
- 90 Mill St
- 31 Barger St
- 3766 Foothill St
- 3559 Old Yorktown Rd
- 9 Court Place Unit 9
- 3262 Stony St
- 1225 E Main St Unit 3
- 1492 E Main St
- 1297 E Main St Unit 6
- 1860 E Main St Unit 1
- 1821 E Main St Unit 5
- 1821 E Main St Unit 4
- 1821 E Main St Unit 3
- 1821 E Main St Unit 2
- 1821 E Main St Unit 1
- 3489 Lexington Ave Unit 18
- 209 New Chalet Dr
- 1793 Horton Rd
- 52 Jefferson Oval Unit E
- 164 Carriage Ct Unit B
- 90 Lake Dr
- 8 Anton Place
- 19 Townsend Rd Unit Cottage
- 41 Lake Dr Unit B
- 50 Mcgregor Ln
- 3983 Old Crompond Rd
