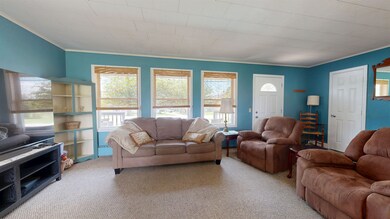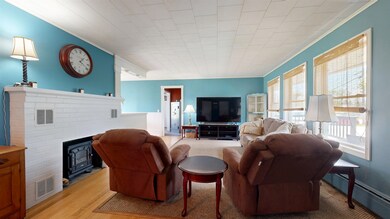
1231 Main St Fairfax, VT 05454
Estimated payment $2,603/month
About This Home
Welcome to this beautiful one-level home in the heart of Fairfax, offering comfort, convenience, and stunning mountain views. This 3-bedroom, 1.5-bath home features a spacious layout, including a large living room with an abundance of natural light. The generous kitchen and dining area include a built-in breakfast bar—perfect for everyday living and entertaining alike. An attached 3-bay heated garage provides exceptional convenience during Vermont winters and offers ample space for storage or car enthusiasts—an absolute dream setup. Outside, enjoy a large, level backyard ideal for playing, gardening, or simply relaxing. The home is situated on a quiet street with sidewalks and is just a short walk from town amenities. With numerous recent updates, this home effortlessly combines functionality, charm, and an unbeatable location. Perfectly positioned for both work and play, you're just 10 minutes from Essex, Milton, and St. Albans; 30 minutes from Burlington; and only 20 minutes from Smugglers' Notch for skiing and year-round recreation. This is Vermont living at its finest!
Map
Home Details
Home Type
Single Family
Year Built
1963
Lot Details
0
Parking
3
Listing Details
- Seasonal: No
- Property Type: Residential
- Year Built: 1963
- Display On Internet: High Speed Intrnt -Avail
- Architectural Style: Ranch
- ResoLotFeatures: Mountain View, Views, Walking Trails
- Road Frontage Type: Public
- PropertySubType: Single Family Residence
- MLS Status: (31) Under Contract - Active Under Contract
- Above Grade Finished Sq Ft: 1258.0
- Reso Accessibility Features: 1st Floor Bedroom, One-Level Home
- Reso Interior Features: Natural Light
- Unit Levels: One
- ResoPropertyCondition: Existing
- Flood_Zone: No
- Foreclosed_Or_Bank_Owned_Or_REO: No
- Mobile_Home: No
- Pre_Construction: No
- SqFt_Apx_Total_Finished: 1258
- SqFt_Apx_Unfn_Above_Grade: 0
- SqFt_Apx_Unfn_Below_Grade: 1222
- SqFt_Apx_Total: 2480
- Basement_Access_Type: Interior
- Special Features: 4224
- Property Sub Type: Detached
Interior Features
- Appliances: Electric Cooktop, Dishwasher, Dryer, Microwave, Refrigerator, Washer
- Total Bedrooms: 3
- Flooring: Wood
- Basement: Unfinished
- Basement YN: Yes
- Full Bathrooms: 1
- Half Bathrooms: 1
Exterior Features
- Driveway: Crushed Stone
- Exterior Features: Deck
- Roof: Shingle - Asphalt
- Construction Type: Wood Frame
- Foundation Details: Concrete
Garage/Parking
- Garage Spaces: 3.0
- Attached Garage: Yes
Utilities
- Electric: Circuit Breakers
- Sewer: Public Sewer
- Heating: Oil, Baseboard, Hot Water
- Cooling: None
- Utilities: Cable Available
- Water Source: Public
Lot Info
- Surveyed: Unknown
- Zoning: Residential
- Lot Size Acres: 0.54
- Lot Size Sq Ft: 23522.0
Tax Info
- Tax Year: 2025
- Tax Annual Amount: 4512.16
Home Values in the Area
Average Home Value in this Area
Tax History
| Year | Tax Paid | Tax Assessment Tax Assessment Total Assessment is a certain percentage of the fair market value that is determined by local assessors to be the total taxable value of land and additions on the property. | Land | Improvement |
|---|---|---|---|---|
| 2024 | -- | $238,800 | $50,200 | $188,600 |
| 2023 | -- | $238,800 | $50,200 | $188,600 |
| 2022 | $3,659 | $238,800 | $50,200 | $188,600 |
| 2021 | $3,755 | $177,200 | $33,900 | $143,300 |
| 2020 | $3,632 | $177,200 | $33,900 | $143,300 |
| 2019 | $3,345 | $177,200 | $33,900 | $143,300 |
| 2018 | $3,312 | $177,200 | $33,900 | $143,300 |
| 2017 | $3,531 | $171,000 | $33,900 | $137,100 |
| 2016 | $3,231 | $177,200 | $33,900 | $143,300 |
Property History
| Date | Event | Price | Change | Sq Ft Price |
|---|---|---|---|---|
| 05/16/2025 05/16/25 | Price Changed | $399,000 | -11.3% | $317 / Sq Ft |
| 05/13/2025 05/13/25 | For Sale | $450,000 | -- | $358 / Sq Ft |
Similar Homes in the area
Source: PrimeMLS
MLS Number: 5040579
APN: 210-068-10771
- 9 Jenna Ln
- 59 Woodcrest Cir
- 411 Route 7 S
- 235 Upper Pleasant Valley Rd Unit 235 UPV Unit 102
- 107 Middle Rd
- 24 Jericho Rd Unit 32 Jericho Rd. Essex Jct
- 218 Sandhill Rd
- 20 Carmichael St
- 150 Colchester Rd
- 124 Sand Hill Rd
- 375 Autumn Pond Way
- 77 Smugglers Loop Dr
- 2198 Blakely Rd Unit 2
- 235 Pearl St
- 197 Pearl St
- 19 East St Unit 17D
- 4 Pearl St
- 27 Maple St Unit C
- 36 Catamount Ln
- 11 Park St






