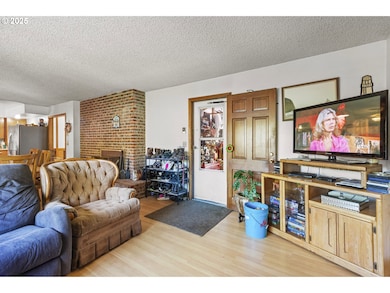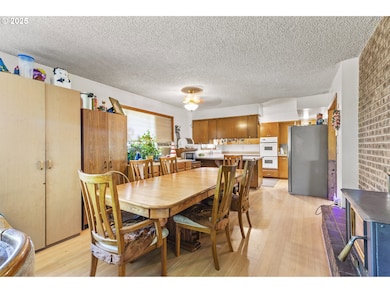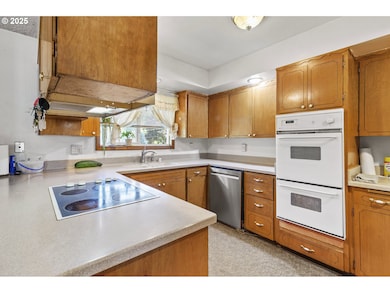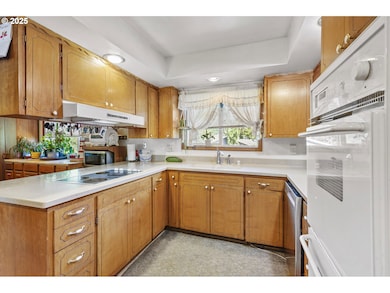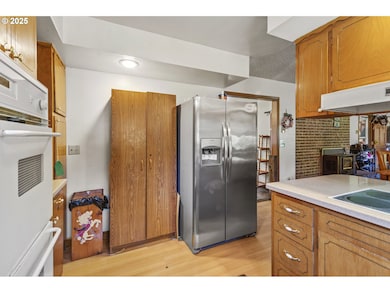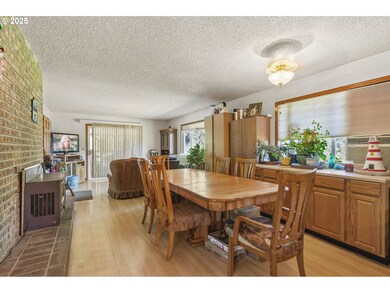12311 NW 15th Ave Vancouver, WA 98685
Estimated payment $4,882/month
Highlights
- Spa
- Wood Burning Stove
- 3 Fireplaces
- RV or Boat Parking
- Main Floor Primary Bedroom
- Corner Lot
About This Home
Offered at $850,000, this 3,146 sq. ft. daylight ranch in NW Vancouver sits on a rare deep lot with RV and boat storage without blocking the yard or street. Inside are 4 bedrooms, 3 full baths, and 3 fireplaces, plus a kitchen with double ovens and a tiled walk-in shower downstairs. The daylight basement adds flexible space for multigenerational living, work, or entertainment. Outside features include two sheds, a built-in hot tub, fenced yard, covered patio, and mature landscaping. Conveniently close to schools, shopping, and recreation.
Listing Agent
Keller Williams Realty Brokerage Phone: 360-433-1465 License #139379 Listed on: 09/26/2025

Home Details
Home Type
- Single Family
Est. Annual Taxes
- $6,659
Year Built
- Built in 1967
Lot Details
- 0.45 Acre Lot
- Fenced
- Corner Lot
- Private Yard
Parking
- 2 Car Attached Garage
- Garage on Main Level
- Driveway
- On-Street Parking
- RV or Boat Parking
Home Design
- Slab Foundation
- Composition Roof
- Cedar
Interior Spaces
- 3,146 Sq Ft Home
- 2-Story Property
- 3 Fireplaces
- Wood Burning Stove
- Wood Burning Fireplace
- Self Contained Fireplace Unit Or Insert
- Vinyl Clad Windows
- Family Room
- Living Room
- Dining Room
- Security Lights
Kitchen
- Double Oven
- Induction Cooktop
- Dishwasher
Flooring
- Wall to Wall Carpet
- Laminate
Bedrooms and Bathrooms
- 4 Bedrooms
- Primary Bedroom on Main
- Walk-in Shower
Laundry
- Laundry Room
- Washer and Dryer
Basement
- Basement Fills Entire Space Under The House
- Natural lighting in basement
Accessible Home Design
- Accessibility Features
- Accessible Entrance
Outdoor Features
- Spa
- Covered Deck
- Patio
- Shed
Schools
- Felida Elementary School
- Alki Middle School
- Skyview High School
Utilities
- Window Unit Cooling System
- Heating unit installed on the ceiling
- Electric Water Heater
- High Speed Internet
Community Details
- No Home Owners Association
Listing and Financial Details
- Assessor Parcel Number 117898104
Map
Home Values in the Area
Average Home Value in this Area
Tax History
| Year | Tax Paid | Tax Assessment Tax Assessment Total Assessment is a certain percentage of the fair market value that is determined by local assessors to be the total taxable value of land and additions on the property. | Land | Improvement |
|---|---|---|---|---|
| 2025 | $7,174 | $739,491 | $316,250 | $423,241 |
| 2024 | $6,659 | $683,049 | $316,250 | $366,799 |
| 2023 | $6,341 | $712,368 | $309,750 | $402,618 |
| 2022 | $5,349 | $646,163 | $309,750 | $336,413 |
| 2021 | $5,175 | $484,769 | $138,600 | $346,169 |
| 2020 | $4,645 | $440,088 | $128,150 | $311,938 |
| 2019 | $4,419 | $419,548 | $128,150 | $291,398 |
| 2018 | $4,890 | $414,222 | $0 | $0 |
| 2017 | $4,440 | $381,931 | $0 | $0 |
| 2016 | $4,419 | $361,237 | $0 | $0 |
| 2015 | $4,356 | $336,419 | $0 | $0 |
| 2014 | -- | $320,167 | $0 | $0 |
| 2013 | -- | $296,617 | $0 | $0 |
Property History
| Date | Event | Price | List to Sale | Price per Sq Ft |
|---|---|---|---|---|
| 10/29/2025 10/29/25 | Price Changed | $825,000 | -2.9% | $262 / Sq Ft |
| 09/26/2025 09/26/25 | For Sale | $850,000 | -- | $270 / Sq Ft |
Purchase History
| Date | Type | Sale Price | Title Company |
|---|---|---|---|
| Warranty Deed | $214,000 | Washington Title Company |
Mortgage History
| Date | Status | Loan Amount | Loan Type |
|---|---|---|---|
| Open | $192,600 | No Value Available |
Source: Regional Multiple Listing Service (RMLS)
MLS Number: 571701699
APN: 117898-104
- 12306 NW 17th Ave Unit Lot 30
- 12310 NW 17th Ave
- 12314 NW 17th Ave Unit Lot 28
- 1701 NW 123rd St
- 1905 NW 123rd St Unit Lot 13
- 12413 NW 20th Ave
- 2003 NW 121st St
- The Vail Plan at Ashbury
- Walden Plan at Ashbury
- Lincoln Plan at Ashbury
- Felicity Plan at Ashbury
- Laurelhurst Plan at Ashbury
- Tillamook Plan at Ashbury
- Columbia Plan at Ashbury
- Alder 2306 Plan at Ashbury
- Cannon Plan at Ashbury
- Alki Plan at Ashbury
- Vader Plan at Ashbury
- Woodstock Plan at Ashbury
- Lamont Plan at Ashbury
- 10223 NE Notchlog Dr
- 10405 NE 9th Ave
- 10300 NE Stutz Rd
- 9511 NE Hazel Dell Ave
- 13414 NE 23rd Ave
- 1824 NE 104th Loop
- 14505 NE 20th Ave
- 8500 NE Hazel Dell Ave
- 8415 NE Hazel Dell Ave
- 9211 NE 15th Ave
- 2406 NE 139th St
- 9501 NE 19th Ave
- 1016 NE 86th St
- 8910 NE 15th Ave
- 8917 NE 15th Ave
- 9615 NE 25th Ave
- 1103 NE 83rd St
- 2703 NE 99th St
- 16501 NE 15th St
- 13914 NE Salmon Creek Ave

