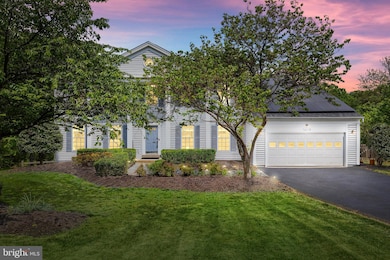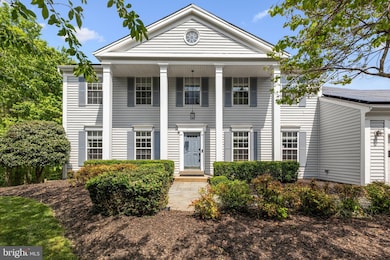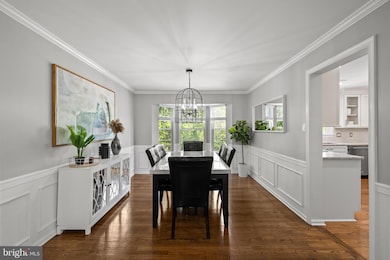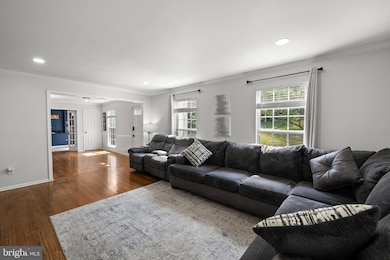
12314 Valley High Rd Herndon, VA 20170
Estimated payment $7,462/month
Highlights
- View of Trees or Woods
- Deck
- Backs to Trees or Woods
- Colonial Architecture
- Property is near a park
- Wood Flooring
About This Home
Straight out of a magazine and ready to be Yours! No detail was overlooked in this beautifully remodeled home nestled on a private pipe-stem in sought-after Dranesville Estates. Assumable VA loan at 2.25% open to well qualified buyers(to include non-VA financing) with the right offer. Whole home and fully paid off solar system provides year round savings, even getting paid for power feeding back into the grid. Prominent pillars supporting the covered portico, paver stone walkway, a manicured flat front lawn/landscaping, and an oversized and newly sealed driveway leading to an ample 2 car garage welcomes you home. Newer roof(2022), Newer HVAC(2023), Newer water heater(2019), and Newer sump pump for worry-less living. With over 4300 finished square feet, the open concept interior is an environment of refined authenticity and elegance with stylish and durable wood floors; remodeled bathrooms with dual vanities, tub to ceiling polished porcelain tiles and oversized tubs; upgraded light fixtures and ceiling fans; crown and chair moldings plus shadow boxing; plenty of recessed lighting; and a fresh neutral color palette throughout ready for your personal touches. The newly remodeled gourmet kitchen is a chef’s and entertainer’s dream, boasting two islands with ample seating; quartzite countertops; stainless steel appliances and range hood; counter to ceiling backsplash; and opens to a long living room ready for game night or a quiet evening in next to the cozy fireplace. The main level office/flex room with custom built-ins, mud/laundry room, formal living and dining room complete the impeccable main level. Upstairs you’ll find 4 large bedrooms to include a luxurious primary suite with vaulted ceilings, 2 large walk-in closets, and a spa-like en suite bath with two vanities and a sleek black frame glass shower and oversized soaking tub. The newly finished walk-out basement has a sprawling rec room with luxury vinyl plank floors, 5th bedroom/flex room, rough-in for future bathroom and plenty of storage. Attic flooring installed for even more storage. Enjoy countless evenings letting your stresses fade into the sunsets or grilling with friends and family on the newly stained, sealed and huge deck and concrete patio overlooking a fenced backyard and wooded area leading to trails and streams. Quiet yet engaging community just minutes to groceries, restaurants, parks, and major commuting routes. Simply Pristine!
Listing Agent
Abel Aquino
Redfin Corporation Listed on: 05/08/2025

Home Details
Home Type
- Single Family
Est. Annual Taxes
- $10,184
Year Built
- Built in 1985
Lot Details
- 0.34 Acre Lot
- Backs to Trees or Woods
- Back Yard Fenced and Front Yard
- Property is zoned 130
HOA Fees
- $42 Monthly HOA Fees
Parking
- 2 Car Attached Garage
- 6 Driveway Spaces
- Front Facing Garage
- Garage Door Opener
Property Views
- Woods
- Creek or Stream
- Garden
Home Design
- Colonial Architecture
- Permanent Foundation
- Vinyl Siding
Interior Spaces
- Property has 3 Levels
- Ceiling Fan
- 1 Fireplace
- Screen For Fireplace
- Window Treatments
- Family Room Off Kitchen
- Dining Area
- Attic
Kitchen
- <<builtInOvenToken>>
- Cooktop<<rangeHoodToken>>
- <<builtInMicrowave>>
- Ice Maker
- Dishwasher
- Disposal
Flooring
- Wood
- Carpet
- Ceramic Tile
- Luxury Vinyl Plank Tile
Bedrooms and Bathrooms
- En-Suite Bathroom
Laundry
- Dryer
- Washer
Finished Basement
- Heated Basement
- Walk-Out Basement
- Interior Basement Entry
Eco-Friendly Details
- Home Energy Management
- Solar owned by seller
Outdoor Features
- Deck
- Patio
- Shed
- Playground
- Play Equipment
Location
- Property is near a park
- Suburban Location
Schools
- Herndon High School
Utilities
- Central Air
- Heat Pump System
- Electric Water Heater
Listing and Financial Details
- Tax Lot 23
- Assessor Parcel Number 0111 08010023
Community Details
Overview
- Association fees include common area maintenance, management, snow removal, trash
- Dranesville Estates HOA
- Dranesville Estates Subdivision
Amenities
- Common Area
Map
Home Values in the Area
Average Home Value in this Area
Tax History
| Year | Tax Paid | Tax Assessment Tax Assessment Total Assessment is a certain percentage of the fair market value that is determined by local assessors to be the total taxable value of land and additions on the property. | Land | Improvement |
|---|---|---|---|---|
| 2024 | $8,918 | $830,170 | $257,000 | $573,170 |
| 2023 | $8,394 | $804,120 | $257,000 | $547,120 |
| 2022 | $8,556 | $748,250 | $242,000 | $506,250 |
| 2021 | $7,359 | $627,100 | $202,000 | $425,100 |
| 2020 | $7,143 | $603,510 | $192,000 | $411,510 |
| 2019 | $7,035 | $594,440 | $187,000 | $407,440 |
| 2018 | $6,699 | $582,560 | $187,000 | $395,560 |
| 2017 | $6,344 | $546,440 | $187,000 | $359,440 |
| 2016 | $6,468 | $558,280 | $187,000 | $371,280 |
| 2015 | $6,230 | $558,280 | $187,000 | $371,280 |
| 2014 | $6,112 | $548,900 | $182,000 | $366,900 |
Property History
| Date | Event | Price | Change | Sq Ft Price |
|---|---|---|---|---|
| 06/19/2025 06/19/25 | Price Changed | $1,189,900 | -0.8% | $275 / Sq Ft |
| 05/08/2025 05/08/25 | For Sale | $1,199,900 | +50.0% | $277 / Sq Ft |
| 08/25/2021 08/25/21 | Sold | $800,000 | 0.0% | $224 / Sq Ft |
| 07/23/2021 07/23/21 | Pending | -- | -- | -- |
| 07/23/2021 07/23/21 | For Sale | $799,900 | 0.0% | $224 / Sq Ft |
| 07/20/2021 07/20/21 | Pending | -- | -- | -- |
| 07/16/2021 07/16/21 | For Sale | $799,900 | +28.0% | $224 / Sq Ft |
| 05/16/2018 05/16/18 | Sold | $624,900 | 0.0% | $175 / Sq Ft |
| 04/18/2018 04/18/18 | Pending | -- | -- | -- |
| 04/18/2018 04/18/18 | For Sale | $624,900 | -- | $175 / Sq Ft |
Purchase History
| Date | Type | Sale Price | Title Company |
|---|---|---|---|
| Deed | $800,000 | Ratified Title Group Inc | |
| Deed | $624,900 | Key Title | |
| Deed | $264,900 | -- |
Mortgage History
| Date | Status | Loan Amount | Loan Type |
|---|---|---|---|
| Open | $730,080 | VA | |
| Previous Owner | $596,000 | New Conventional | |
| Previous Owner | $613,580 | FHA | |
| Previous Owner | $69,000 | Credit Line Revolving | |
| Previous Owner | $417,000 | New Conventional | |
| Previous Owner | $75,000 | Credit Line Revolving | |
| Previous Owner | $375,000 | New Conventional | |
| Previous Owner | $238,400 | New Conventional |
Similar Homes in Herndon, VA
Source: Bright MLS
MLS Number: VAFX2236436
APN: 0111-08010023
- 1429 Valley Mill Ct
- 12333 Cliveden St
- 12538 Misty Water Dr
- 12312 Streamvale Cir
- 1176 Bandy Run Rd
- 1434 Cellar Creek Way
- 12513 Dardanelle Ct
- 1253 Rowland Dr
- 1406 Valebrook Ln
- 1439 Millikens Bend Rd
- 2619 Stone Mountain Ct
- 1513 Millikens Bend Rd
- 11910 Crayton Ct
- 12015 Meadowville Ct
- 1587 Kingstream Cir
- 111 Sue Ann Ct
- 1544 Hiddenbrook Dr
- 1476 Kingsvale Cir
- 12605 Old Dorm Place
- 209 Rector St
- 12451 Plowman Ct
- 12549 Rock Ridge Rd
- 12312 Streamvale Cir
- 1233 Rowland Dr
- 1346 Rock Chapel Rd
- 1402 Kingstream Dr
- 21940 Muirfield Cir
- 1562 Kingstream Cir
- 12706 Saylers Creek Ln
- 1379 Dominion Ridge Ln
- 46891 Eaton Terrace Unit 300
- 12822 Longleaf Ln
- 21039 Emerson Ct
- 46910 Shady Pointe Square
- 46879 Trumpet Cir
- 777 3rd St
- 1601 Jubilation Ct
- 1114 Clarke St Unit (BASEMENT SUITE)
- 47060 Leesburg Pike Unit 201
- 11778 Hollyview Dr






