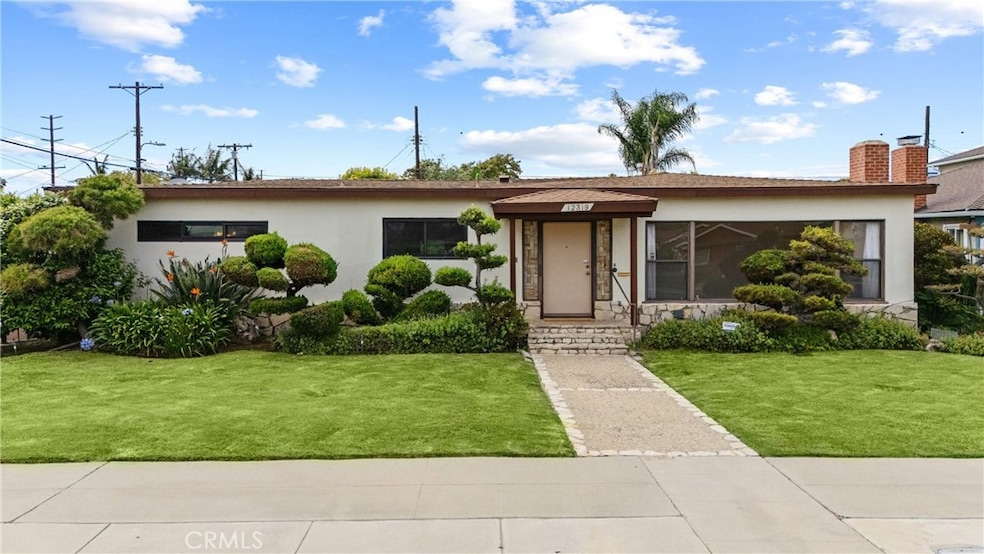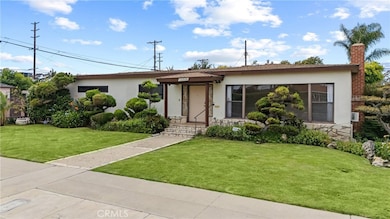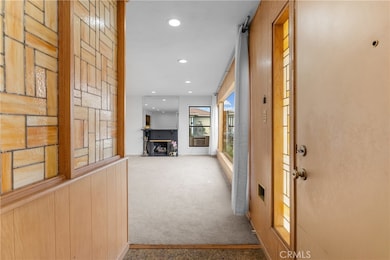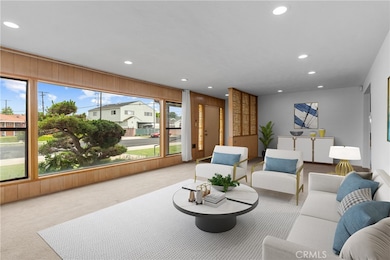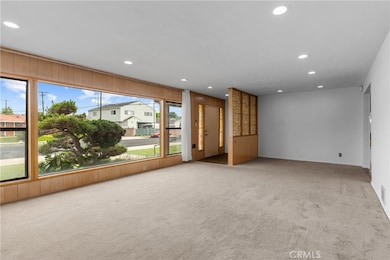
12319 Aneta St Culver City, CA 90230
Playa Vista NeighborhoodEstimated payment $11,761/month
Highlights
- Hot Property
- Primary Bedroom Suite
- Wood Flooring
- Playa Del Rey Elementary School Rated 9+
- Updated Kitchen
- Main Floor Bedroom
About This Home
Welcome Home to 12319 Aneta St, Culver City, CA 90230- Experience coveted Silicon Beach living in this spacious single level SFR featuring 4 beds, 3 baths, living room with large picture window, updated kitchen, formal dining room, den, sunroom/ enclosed lanai, new paint throughout, copper plumbing, attached direct access 2 car garage with washer/dryer, grassy backyard. The living room features new recessed lighting, large picture window, fireplace; Kitchen is a chef's delight featuring large center island, ample cabinets, custom shelving, stainless steel appliances (refrigerator, in wall-oven, in wall microwave, gas range and range hood, dishwasher), new recessed lighting, additional butler's shelving, built in desk. Through French doors you'll find the formal dining room. The spacious den has built in shelving, and leads to both to the attached 2 car garage and into the sunroom through sliding glass doors. The backyard features citrus and persimmon trees, roses, and grassy space. The spacious primary bedroom features multiple closets, an en-suite bath with dual vanity, separate tub and shower, and privacy toilet. It also has access into both the sunroom and a library/ study with built-in shelving (that could also be used as a large walk-in closet). On the east side of the house bedrooms 2 & 3 have ample closets and a hallway bath with full tub and shower. On the west side of the house there is the 4th bedroom and full bathroom with edison lights, separate tub and shower - it feels like it's own private wing of the house! Conveniently located in close proximity to the restaurants, shops, Whole Foods, farmer's market at Runway Playa Vista, the Award Winning Playa del Rey Elementary School, LAX, the beach, Marina Del Rey, and easy access to freeways for commutes.
Listing Agent
Alta Properties Brokerage Phone: 310-245-2564 License #02036508 Listed on: 06/19/2025
Home Details
Home Type
- Single Family
Est. Annual Taxes
- $2,623
Year Built
- Built in 1952
Lot Details
- 8,449 Sq Ft Lot
- Wood Fence
- Block Wall Fence
- Density is up to 1 Unit/Acre
- Property is zoned LAR1
Parking
- 2 Car Direct Access Garage
- 2 Open Parking Spaces
- Parking Storage or Cabinetry
- Parking Available
- Side Facing Garage
- Garage Door Opener
Home Design
- Cosmetic Repairs Needed
- Copper Plumbing
Interior Spaces
- 3,308 Sq Ft Home
- 1-Story Property
- Skylights
- Recessed Lighting
- Track Lighting
- Gas Fireplace
- Double Pane Windows
- Drapes & Rods
- French Doors
- Entryway
- Family Room Off Kitchen
- Living Room
- Dining Room
- Den
- Library
- Sun or Florida Room
- Neighborhood Views
- Home Security System
Kitchen
- Updated Kitchen
- Open to Family Room
- Eat-In Kitchen
- Butlers Pantry
- Built-In Range
- Microwave
- Dishwasher
- Kitchen Island
Flooring
- Wood
- Carpet
- Tile
Bedrooms and Bathrooms
- 4 Main Level Bedrooms
- Primary Bedroom Suite
- Walk-In Closet
- Mirrored Closets Doors
- In-Law or Guest Suite
- Bathroom on Main Level
- 3 Full Bathrooms
- Makeup or Vanity Space
- Dual Vanity Sinks in Primary Bathroom
- Soaking Tub
- Bathtub with Shower
- Separate Shower
- Exhaust Fan In Bathroom
- Linen Closet In Bathroom
- Closet In Bathroom
Laundry
- Laundry Room
- Laundry in Garage
- Dryer
- Washer
Outdoor Features
- Enclosed patio or porch
- Lanai
- Shed
- Rain Gutters
Location
- Suburban Location
Utilities
- Cooling System Mounted To A Wall/Window
- Wall Furnace
Community Details
- No Home Owners Association
Listing and Financial Details
- Tax Lot 149
- Tax Tract Number 9483
- Assessor Parcel Number 4220011020
- $533 per year additional tax assessments
Map
Home Values in the Area
Average Home Value in this Area
Tax History
| Year | Tax Paid | Tax Assessment Tax Assessment Total Assessment is a certain percentage of the fair market value that is determined by local assessors to be the total taxable value of land and additions on the property. | Land | Improvement |
|---|---|---|---|---|
| 2024 | $2,623 | $181,586 | $74,485 | $107,101 |
| 2023 | $2,584 | $178,026 | $73,025 | $105,001 |
| 2022 | $2,482 | $174,537 | $71,594 | $102,943 |
| 2021 | $2,430 | $171,116 | $70,191 | $100,925 |
| 2019 | $2,365 | $166,043 | $68,110 | $97,933 |
| 2018 | $2,234 | $162,788 | $66,775 | $96,013 |
| 2016 | $2,103 | $156,469 | $64,183 | $92,286 |
| 2015 | $2,075 | $154,119 | $63,219 | $90,900 |
| 2014 | $2,092 | $151,101 | $61,981 | $89,120 |
Property History
| Date | Event | Price | Change | Sq Ft Price |
|---|---|---|---|---|
| 06/19/2025 06/19/25 | For Sale | $2,100,000 | 0.0% | $635 / Sq Ft |
| 09/13/2022 09/13/22 | Rented | $5,300 | 0.0% | -- |
| 07/18/2022 07/18/22 | Under Contract | -- | -- | -- |
| 07/01/2022 07/01/22 | For Rent | $5,300 | -- | -- |
Purchase History
| Date | Type | Sale Price | Title Company |
|---|---|---|---|
| Interfamily Deed Transfer | -- | Accommodation | |
| Interfamily Deed Transfer | -- | Accommodation | |
| Interfamily Deed Transfer | -- | -- | |
| Interfamily Deed Transfer | -- | -- |
About the Listing Agent

Alta Properties was established by Thomas E. Okabe in 1986 in Gardena, CA. With over 35+ years of real estate broker experience, Alta Properties has successfully closed transactions for clients throughout Los Angeles County and Orange County.
Melissa Okabe is a 2nd Generation Real Estate Broker-Associate at Alta Properties, specializing in Residential Real Estate in the Los Angeles area. In additional to being a full-time Realtor, Melissa is honored to serve as a 2025 Board of Director
Melissa's Other Listings
Source: California Regional Multiple Listing Service (CRMLS)
MLS Number: SB25132637
APN: 4220-011-020
- 12314 Hammack St
- 5358 S Centinela Ave
- 12313 Alberta Dr
- 12030 Hammack St
- 5000 S Centinela Ave Unit 128
- 5000 S Centinela Ave Unit 109
- 5475 Inglewood Blvd
- 5116 Lindblade Dr
- 5159 Inglewood Blvd
- 11956 Weir St
- 12516 Rosy Cir
- 11935 Bray St
- 4964 S Centinela Ave
- 4962 S Centinela Ave
- 11945 Jefferson Blvd
- 11923 Weir St
- 11915 Jefferson Blvd
- 4916 1/2 S Centinela Ave
- 4912 S Centinela Ave
- 4912 1/2 S Centinela Ave
