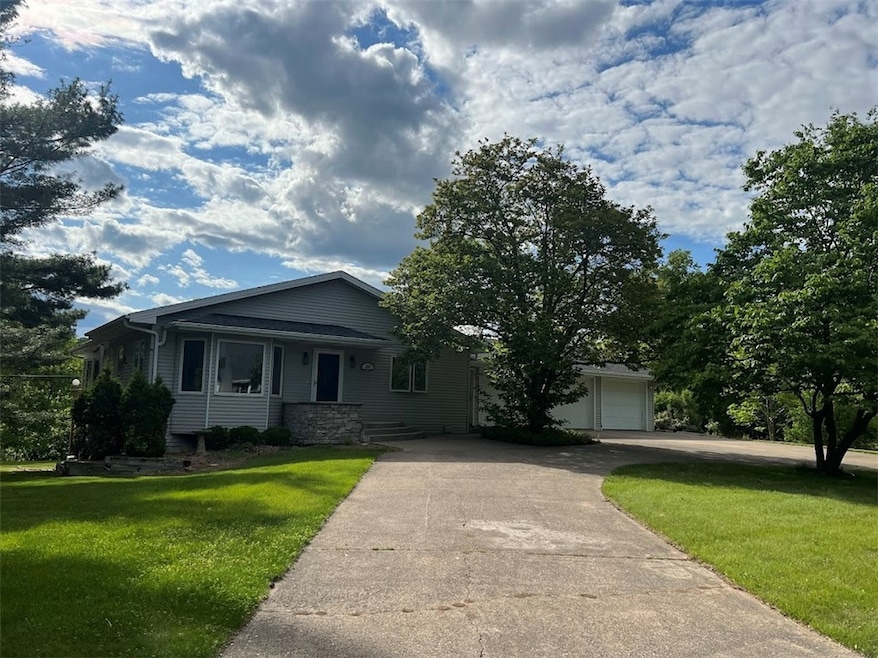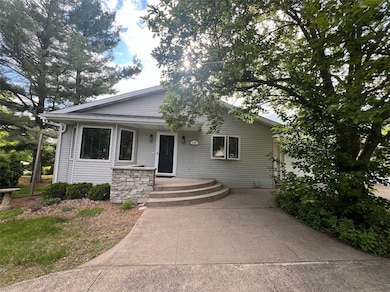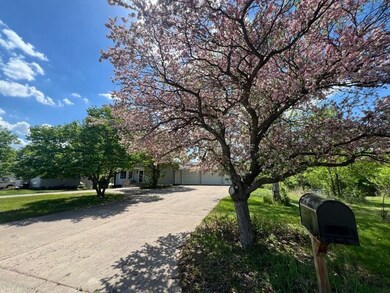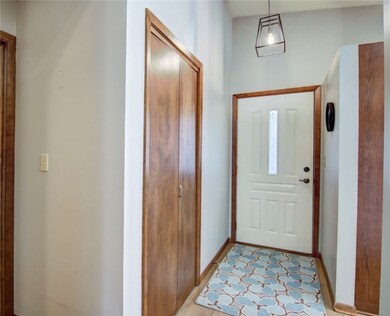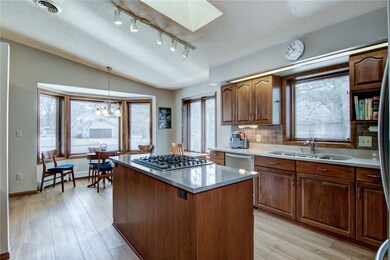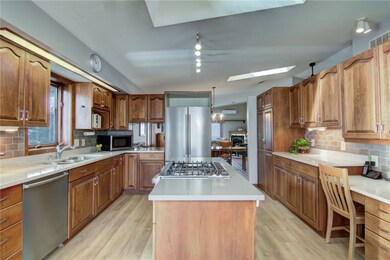
1233 River Heights Rd Menomonie, WI 54751
Estimated payment $2,964/month
Highlights
- River Access
- Waterfront
- 1 Fireplace
- River View
- Deck
- No HOA
About This Home
Discover the peace & beauty of riverfront living in this open-concept walkout ranch overlooking the Red Cedar River. Set on a wooded lot w/a wrap-around deck & stunning views. The main level features wide plank vinyl flooring, vaulted ceilings, skylights & a cozy gas fireplace. The custom Brunner cherry kitchen is a standout w/Cambria quartz countertops, matching backsplash & newer SS appliances. Pella windows bring in natural light & frame the scenic views. The primary suite includes a spa-like bathrm w/heated floors. Walkout LL offers more living space w/a family rm featuring built-in bookcases, a third bdrm, full bathrm, kitchenette, workshop & a full-length brick patio. Add'l highlights include a concrete turnaround driveway, raised garden beds, oversized 3-car garage, steel siding & leaf filter gutter protection. All just minutes from UW-Stout, downtown Menomonie, parks & schools. A great property in a prime location—come take a look!
Listing Agent
C21 Affiliated/Menomonie Brokerage Phone: 715-578-9005 License #44472-90 Listed on: 04/07/2025
Home Details
Home Type
- Single Family
Est. Annual Taxes
- $5,778
Year Built
- Built in 1987
Lot Details
- 1.52 Acre Lot
- Waterfront
- Zoning described as Shoreline
Parking
- 3 Car Attached Garage
- Garage Door Opener
- Driveway
Home Design
- Metal Siding
Interior Spaces
- 1-Story Property
- 1 Fireplace
- River Views
- Partially Finished Basement
- Basement Fills Entire Space Under The House
Kitchen
- <<OvenToken>>
- Range<<rangeHoodToken>>
- <<microwave>>
- Dishwasher
Bedrooms and Bathrooms
- 3 Bedrooms
Laundry
- Dryer
- Washer
Outdoor Features
- River Access
- Deck
- Patio
Utilities
- Cooling Available
- Heating System Uses Steam
- Gas Water Heater
Community Details
- No Home Owners Association
Listing and Financial Details
- Exclusions: Sellers Personal
- Assessor Parcel Number 251-1231-08-000
Map
Home Values in the Area
Average Home Value in this Area
Tax History
| Year | Tax Paid | Tax Assessment Tax Assessment Total Assessment is a certain percentage of the fair market value that is determined by local assessors to be the total taxable value of land and additions on the property. | Land | Improvement |
|---|---|---|---|---|
| 2024 | $5,779 | $293,800 | $60,000 | $233,800 |
| 2023 | $5,442 | $289,900 | $60,000 | $229,900 |
| 2022 | $5,210 | $289,900 | $60,000 | $229,900 |
| 2021 | $5,442 | $289,900 | $60,000 | $229,900 |
| 2020 | $5,003 | $200,900 | $29,400 | $171,500 |
| 2019 | $4,674 | $200,900 | $29,400 | $171,500 |
| 2018 | $4,593 | $200,900 | $29,400 | $171,500 |
| 2017 | $4,820 | $200,900 | $29,400 | $171,500 |
| 2016 | $4,709 | $200,900 | $29,400 | $171,500 |
| 2015 | $4,732 | $200,900 | $29,400 | $171,500 |
| 2014 | $4,792 | $200,900 | $29,400 | $171,500 |
| 2013 | $4,848 | $200,900 | $29,400 | $171,500 |
Property History
| Date | Event | Price | Change | Sq Ft Price |
|---|---|---|---|---|
| 05/19/2025 05/19/25 | Price Changed | $448,000 | -5.7% | $165 / Sq Ft |
| 04/21/2025 04/21/25 | Price Changed | $475,000 | -4.0% | $175 / Sq Ft |
| 04/07/2025 04/07/25 | For Sale | $495,000 | -- | $182 / Sq Ft |
Similar Homes in Menomonie, WI
Source: Northwestern Wisconsin Multiple Listing Service
MLS Number: 1590260
APN: 1725122813340010016
- XX River Heights Rd
- 903 Ingalls Rd
- 715 River Heights Rd
- 1909 W Second
- 402 12th Ave W Unit 1
- 313 13th Ave W Unit 1
- 309 13th Ave W Unit A, B, C
- 1321 2nd St W
- E4522 453rd Ave
- 1708 5th St E
- 1608 9th St E Unit house
- 1209 9th St E
- 568 N Midway Rd
- 913 8th St E Unit 1 & 2
- E4703 430th Ave
- 1314 11th St E
- 139 Fairview Ct
- 169 Amber View St
- 107 4th St W
- 1020 10th St E
- 2704 Nelson Dr Unit 1
- 2906 Edgewood Dr Unit 1
- 2906 Edgewood Dr
- 2804 Edgewood Dr
- 3018 Timber Terrace Unit 2
- 3012 Timber Terrace Unit 2
- 205 Galloway Ct Unit 1
- 2003 9th St E
- 1508 10th St E
- 503 Broadway St S
- 922 7th St E Unit Bottom Unit
- 1215 10th St E
- 710 11th St E
- 879 Dancing Oaks Cir
- 2067 11th Ave E
- 1909 2nd Ave NE Unit 4
- 1963 Wilson Ave
- 1889 Cypress Ct NE
- 715 Bruce Ct Unit 5
- 1929 Cypress Ct NE
