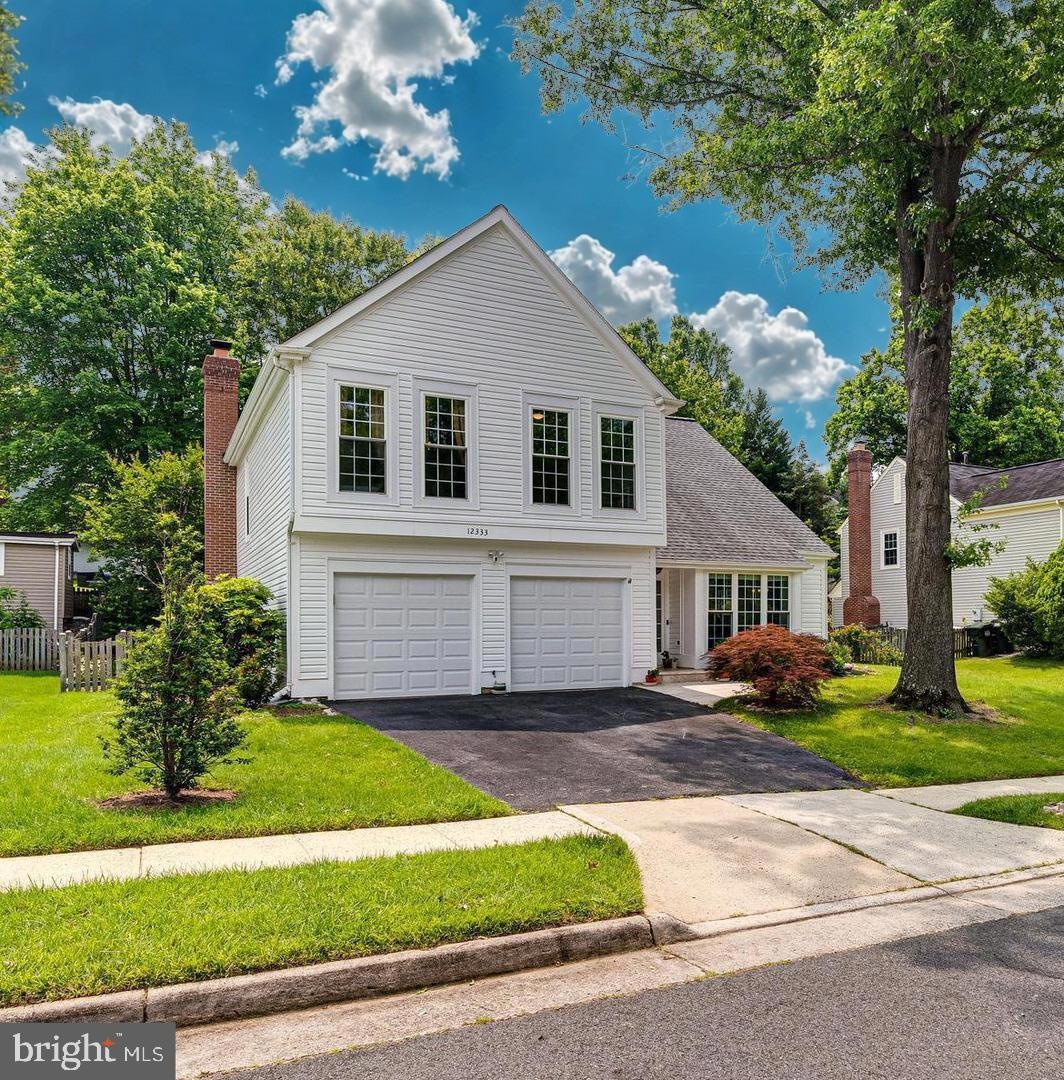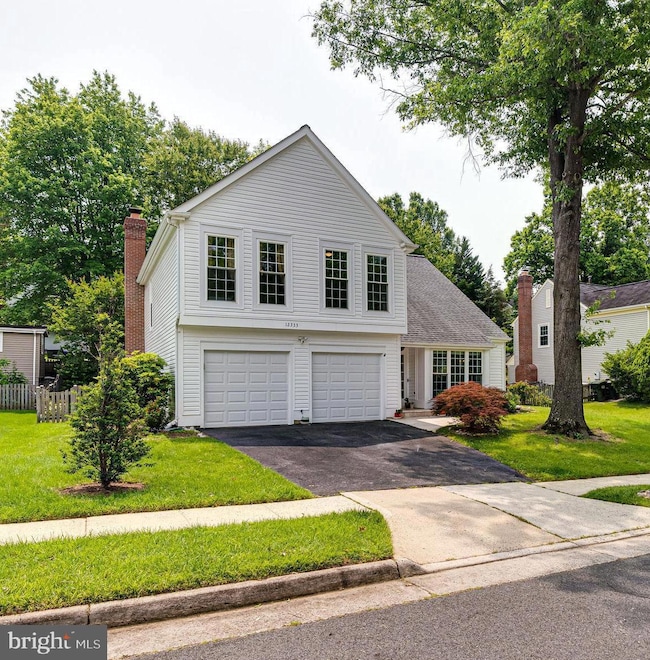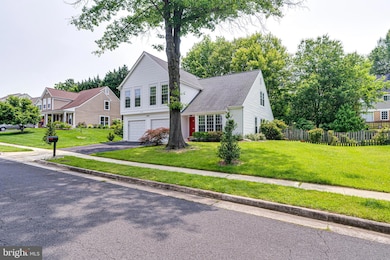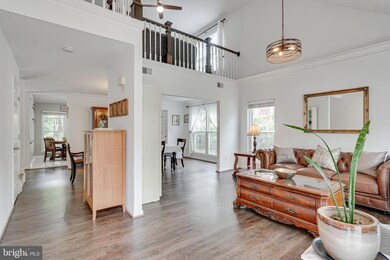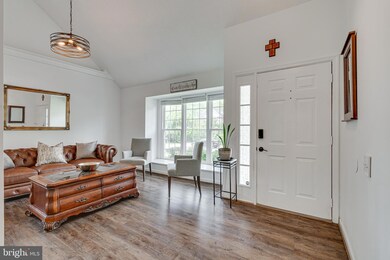
12333 Cliveden St Herndon, VA 20170
Estimated payment $5,056/month
Highlights
- Contemporary Architecture
- Stainless Steel Appliances
- Patio
- 1 Fireplace
- 2 Car Attached Garage
- Surveillance System
About This Home
Welcome to 12333 Cliveden St, Herndon! This bright and airy detached single-family home is full of natural light, thoughtful upgrades, and charm — and it's a commuter’s dream, perfectly situated between Reston and Sterling, just off Dranesville Road and minutes to Wiehle Ave and Dulles Airport (less than 10 miles!). The sellers have lovingly maintained and upgraded the home over the years: Roof & siding replaced (2019) Water heater (2020) Full PVC plumbing update Kitchen renovation (2011) Garage & new garage doors (2021) Bathrooms & laundry remodels (2022) Subfloor repairs, LVP flooring, new bannisters, ceiling fans (2022) Backyard retaining walls, landscaping, and patio (2022) Light-Filled Living & Flowing Layout This home features 3 spacious bedrooms, 2.5 bathrooms, and vaulted ceilings throughout — giving every room an open, airy feel. Step onto sleek, 3-year-old LVP flooring and into the formal living room, where a charming bay window brings in beautiful morning light. Just beyond the formal living room is the formal dining room, surrounded by windows and perfect for hosting. The kitchen shines with natural light from skylights above, granite countertops, and gas cooking — ideal for preparing your favorite meals. Nearby, the breakfast nook offers cozy views of the private backyard and connects directly to the inviting living room with a gas fireplace. Conveniently located on the main level: Powder room, laundry room, garage access and a direct walk-out to your backyard oasis. Backyard Bliss: Step outside to your private, shaded backyard retreat. Mature trees offer natural privacy, and the sellers are happy to leave the trampoline for new owners. Love to garden? You’ll enjoy two raised garden beds and fruiting pawpaw trees — a rare tropical-tasting fruit (think mango meets banana) that’s nearly impossible to find in stores. Upstairs Retreat: At the top of the stairs, you'll find a versatile loft space — ideal for a home office, playroom, or reading nook. Down the hall are two generously sized bedrooms, both featuring custom closet organizers. At the end of the hallway, the primary suite impresses with vaulted ceilings, a built-in reading light, and a luxuriously renovated en suite bathroom. Enjoy the spa-like finishes, and a walk-in closet located right inside the bath for convenience. Don’t Miss This Opportunity! From its sun-drenched interior
Home Details
Home Type
- Single Family
Est. Annual Taxes
- $8,141
Year Built
- Built in 1986
Lot Details
- 8,500 Sq Ft Lot
- Northwest Facing Home
- Property is in excellent condition
HOA Fees
- $42 Monthly HOA Fees
Parking
- 2 Car Attached Garage
- 2 Driveway Spaces
- Front Facing Garage
- On-Street Parking
- Surface Parking
Home Design
- Contemporary Architecture
- Traditional Architecture
- Villa
- Slab Foundation
- Vinyl Siding
Interior Spaces
- 2,329 Sq Ft Home
- Property has 2 Levels
- 1 Fireplace
- Surveillance System
Kitchen
- Gas Oven or Range
- <<builtInMicrowave>>
- Extra Refrigerator or Freezer
- Stainless Steel Appliances
- Disposal
Flooring
- Ceramic Tile
- Luxury Vinyl Plank Tile
Bedrooms and Bathrooms
- 3 Bedrooms
Laundry
- Laundry on main level
- Front Loading Dryer
- Front Loading Washer
Outdoor Features
- Patio
Schools
- Dranesville Elementary School
- Herndon Middle School
- Herndon High School
Utilities
- Central Air
- Heat Pump System
- Vented Exhaust Fan
- Natural Gas Water Heater
Community Details
- Association fees include trash, snow removal, road maintenance, common area maintenance
- Built by Pulte
- Dranesville Estates Subdivision, Draper 1 Floorplan
- Property Manager
Listing and Financial Details
- Assessor Parcel Number 0111 08030068
Map
Home Values in the Area
Average Home Value in this Area
Tax History
| Year | Tax Paid | Tax Assessment Tax Assessment Total Assessment is a certain percentage of the fair market value that is determined by local assessors to be the total taxable value of land and additions on the property. | Land | Improvement |
|---|---|---|---|---|
| 2024 | $7,682 | $663,070 | $254,000 | $409,070 |
| 2023 | $7,435 | $658,830 | $254,000 | $404,830 |
| 2022 | $7,116 | $622,290 | $239,000 | $383,290 |
| 2021 | $6,290 | $535,970 | $199,000 | $336,970 |
| 2020 | $6,047 | $510,940 | $189,000 | $321,940 |
| 2019 | $5,950 | $502,750 | $184,000 | $318,750 |
| 2018 | $5,674 | $493,360 | $184,000 | $309,360 |
| 2017 | $5,398 | $464,970 | $184,000 | $280,970 |
| 2016 | $5,374 | $463,870 | $184,000 | $279,870 |
| 2015 | $5,177 | $463,870 | $184,000 | $279,870 |
| 2014 | $4,884 | $438,600 | $179,000 | $259,600 |
Property History
| Date | Event | Price | Change | Sq Ft Price |
|---|---|---|---|---|
| 06/27/2025 06/27/25 | For Sale | $785,000 | -- | $337 / Sq Ft |
Purchase History
| Date | Type | Sale Price | Title Company |
|---|---|---|---|
| Warranty Deed | $425,000 | -- | |
| Trustee Deed | $499,000 | -- | |
| Warranty Deed | $575,000 | -- | |
| Deed | $334,000 | -- | |
| Deed | $189,000 | -- |
Mortgage History
| Date | Status | Loan Amount | Loan Type |
|---|---|---|---|
| Open | $108,500 | New Conventional | |
| Closed | $87,000 | Unknown | |
| Open | $371,300 | New Conventional | |
| Closed | $382,500 | New Conventional | |
| Previous Owner | $457,500 | New Conventional | |
| Previous Owner | $266,300 | New Conventional | |
| Previous Owner | $141,750 | No Value Available | |
| Closed | $28,350 | No Value Available |
Similar Homes in Herndon, VA
Source: Bright MLS
MLS Number: VAFX2252660
APN: 0111-08030068
- 1429 Valley Mill Ct
- 12312 Streamvale Cir
- 12538 Misty Water Dr
- 12314 Valley High Rd
- 1434 Cellar Creek Way
- 1406 Valebrook Ln
- 12513 Dardanelle Ct
- 1253 Rowland Dr
- 1513 Millikens Bend Rd
- 1439 Millikens Bend Rd
- 1587 Kingstream Cir
- 1176 Bandy Run Rd
- 1476 Kingsvale Cir
- 2619 Stone Mountain Ct
- 12605 Old Dorm Place
- 1544 Hiddenbrook Dr
- 914 Barker Hill Rd
- 12704 Fantasia Dr
- 12805 Briery River Terrace
- 1233 Cooper Station Rd
- 12312 Streamvale Cir
- 1402 Kingstream Dr
- 12549 Rock Ridge Rd
- 12451 Plowman Ct
- 1233 Rowland Dr
- 1346 Rock Chapel Rd
- 1562 Kingstream Cir
- 1379 Dominion Ridge Ln
- 12706 Saylers Creek Ln
- 12822 Longleaf Ln
- 777 3rd St
- 1114 Clarke St Unit (BASEMENT SUITE)
- 21940 Muirfield Cir
- 1601 Jubilation Ct
- 46891 Eaton Terrace Unit 300
- 21039 Emerson Ct
- 46910 Shady Pointe Square
- 46879 Trumpet Cir
- 479 Montalto Dr
- 1009 Charles St
