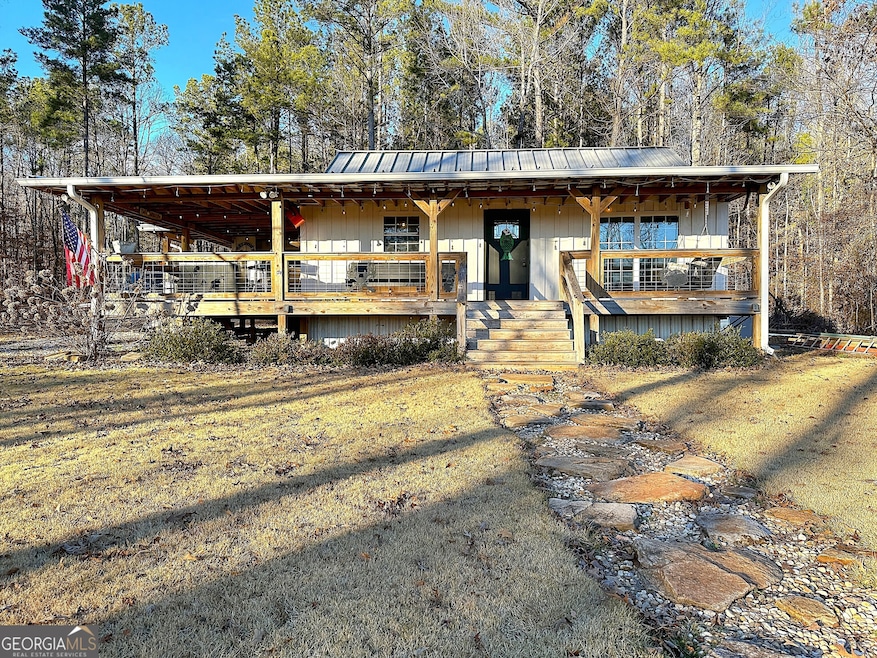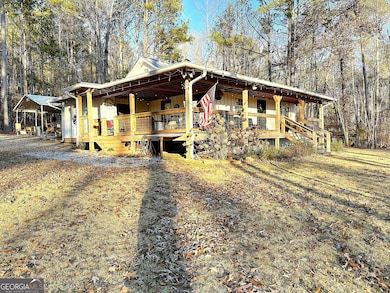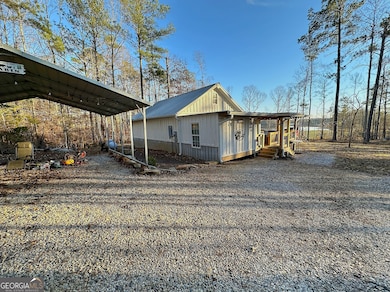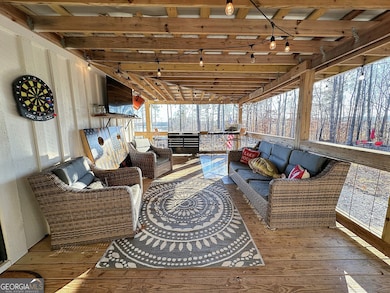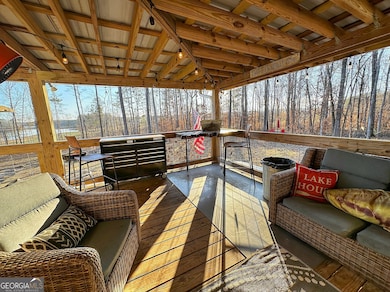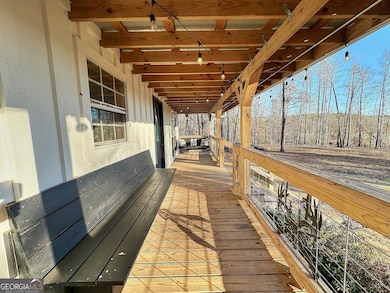***PER THE CORP OF ENGINEERS, YOU WILL BE ABLE TO APPLY FOR DOCK RIGHTS IN THE NEAR FUTURE***SPORTSMAN'S PARADISE!!! Stunning cabin, on just above 5 ACRES of gorgeous land and over 200 ft of frontage to the pristine shores of WEST POINT LAKE. If you want to get away, you can stop looking because this can be your paradise. Cabin features include a huge covered porch with unobstructed views to the lake, custom kitchen with a gas cooktop, stainless appliance and breakfast bar, dining area for guest, open living room with gas fireplace, LVP flooring throughout, two spacious bedrooms, one full bath, and tastefully decorated with rustic trim work and lots of eye candy. The attic could easily be converted to another bedroom or loft due to the size and roof height. The outside features include a level, short walk to the lake, fish cleaning station for your fresh catch, detached carport for vehicles or boats, out building for storage, small pole barn. Surround yourself with peace and quiet, bald eagles, whitetail deer and all that nature can provide. Per the owner during summer pool, the water is approx 7 ft deep near the shore and Crappy, Bass and Catfish are lurking!!! Another highlight to this property is there is an old boat ramp just right around the corner...

