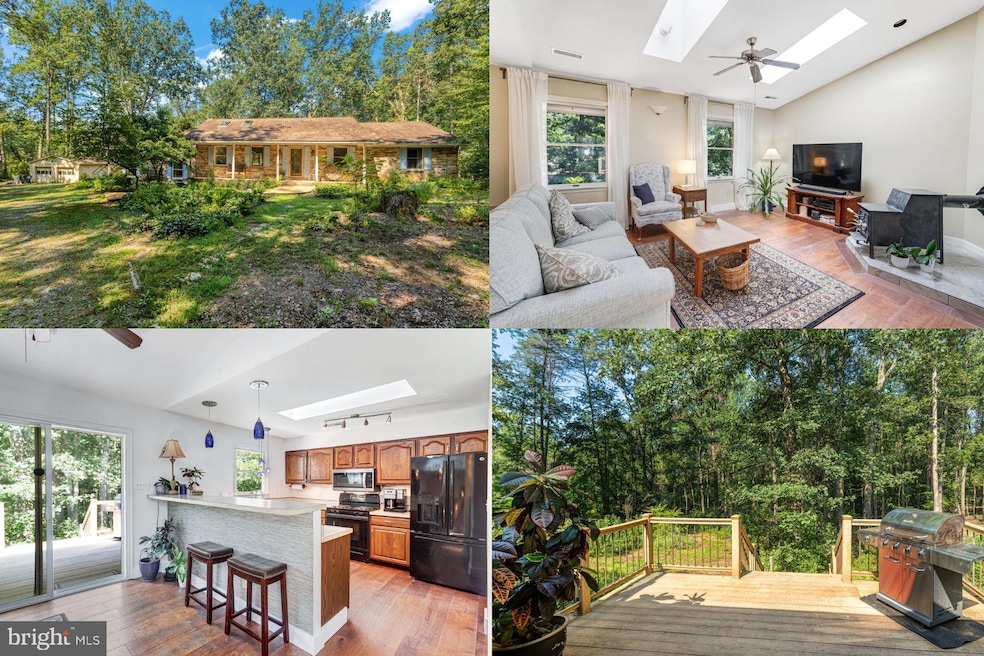
12364 Meyer Ln Stafford, VA 22556
Estimated payment $3,302/month
Highlights
- Raised Ranch Architecture
- 2 Car Detached Garage
- Ceiling Fan
- No HOA
- Forced Air Heating and Cooling System
About This Home
Welcome to 12364 Meyer Lane, a serene retreat tucked away in one of Stafford’s most desirable neighborhoods.This beautifully maintained home sits on a spacious, tree-lined lot that offers the perfect blend of privacy, charm and comfort. Step inside to discover an expansive open-concept layout filled with natural light and beautiful finishes, and thoughtful upgrades throughout. The kitchen features great appliances, and ample cabinetry—ideal for both everyday living and entertaining. The main level offers gleaming hardwood floors, a cozy family room with fireplace, and a formal dining area designed for gatherings. Upstairs, the spacious primary suite includes a walk-in closet with a beautifully touched bathroom, while additional bedrooms provide plenty of room for family or guests. Step outside to a peaceful backyard oasis with a space and serenity—perfect for relaxing, gardening, or entertaining—surrounded by mature trees and greenery. Horses are allowed. Located just minutes from I-95, commuter lots, shopping, dining, and Quantico, this home offers unmatched convenience for daily commutes and weekend outings alike. With a two-car detached garage, generous circular driveway, and access to top-rated schools, 12364 Meyer Lane is the ideal blend of comfort, space, and location. Don’t miss your chance to call this Stafford gem home.
Accepting Back up Offers
Home Details
Home Type
- Single Family
Est. Annual Taxes
- $3,733
Year Built
- Built in 1983
Lot Details
- 5.01 Acre Lot
- Property is zoned RA
Parking
- 2 Car Detached Garage
- Front Facing Garage
Home Design
- Raised Ranch Architecture
- Brick Exterior Construction
Interior Spaces
- 2,187 Sq Ft Home
- Property has 2 Levels
- Ceiling Fan
- Window Treatments
Kitchen
- Stove
- Built-In Microwave
- Ice Maker
- Dishwasher
Bedrooms and Bathrooms
- 4 Main Level Bedrooms
- 2 Full Bathrooms
Laundry
- Dryer
- Washer
Schools
- Mary Walter Elementary School
- Cedar Lee Middle School
- Liberty High School
Utilities
- Forced Air Heating and Cooling System
- Well
- Electric Water Heater
- On Site Septic
Community Details
- No Home Owners Association
- Beaver Lodge Subdivision
Listing and Financial Details
- Tax Lot 31
- Assessor Parcel Number 7847-84-2533
Map
Home Values in the Area
Average Home Value in this Area
Tax History
| Year | Tax Paid | Tax Assessment Tax Assessment Total Assessment is a certain percentage of the fair market value that is determined by local assessors to be the total taxable value of land and additions on the property. | Land | Improvement |
|---|---|---|---|---|
| 2025 | $3,998 | $413,400 | $158,100 | $255,300 |
| 2024 | $3,912 | $413,400 | $158,100 | $255,300 |
| 2023 | $3,747 | $413,400 | $158,100 | $255,300 |
| 2022 | $3,747 | $413,400 | $158,100 | $255,300 |
| 2021 | $3,266 | $327,200 | $126,100 | $201,100 |
| 2020 | $3,266 | $327,200 | $126,100 | $201,100 |
| 2019 | $3,266 | $327,200 | $126,100 | $201,100 |
| 2018 | $3,227 | $327,200 | $126,100 | $201,100 |
| 2016 | $2,715 | $260,000 | $126,100 | $133,900 |
| 2015 | -- | $260,000 | $126,100 | $133,900 |
| 2014 | -- | $260,000 | $126,100 | $133,900 |
Property History
| Date | Event | Price | Change | Sq Ft Price |
|---|---|---|---|---|
| 08/06/2025 08/06/25 | Price Changed | $550,000 | -4.3% | $251 / Sq Ft |
| 07/23/2025 07/23/25 | For Sale | $575,000 | -- | $263 / Sq Ft |
Purchase History
| Date | Type | Sale Price | Title Company |
|---|---|---|---|
| Deed | $173,775 | -- |
Mortgage History
| Date | Status | Loan Amount | Loan Type |
|---|---|---|---|
| Open | $250,000 | Credit Line Revolving | |
| Closed | $165,000 | No Value Available |
Similar Homes in the area
Source: Bright MLS
MLS Number: VAFQ2017498
APN: 7847-84-2533
- 12368 Tacketts Mill Rd
- 160 Walnut Ridge Dr
- 123 Holly Dr
- 123 Longview Dr
- 0 Glade Dr
- 2182 Towles Rd
- 70 Hidden Lake Dr
- 12102 Brent Town Rd
- LOT 8 8E Hidden Ln
- 65 Boundary Dr
- 2531 Garrisonville Rd
- 2266 Beaver Dam Rd
- 12565 Bristersburg Rd
- 230 Tacketts Mill Rd
- 24 Ruby Dr
- 9 Ruby Dr
- 142 Woodland Dr
- 16 Crestview Dr
- 1 Beech Dr
- 1035 Lakeview Dr
- 6 Fox St
- 19 Barnum Dr
- 22 Ripley Rd
- 2195 Mountain View Rd
- 65 Partridge Ln
- 218 Choptank Rd
- 12710 Foxtrot Rd
- 1008 Garrisonville Rd
- 15350 Fleetwood Dr
- 8 Kingsley Ct
- 124 Winding Creek Rd
- 23 Palladio Dr
- 9 Kimberly Dr
- 502 Waters Cove Ct
- 80 Tanterra Dr
- 1 Grace Ct Unit BASEMENT
- 39 Oak Rd
- 4 Fieldstone Ct
- 116 Elmsley Ln
- 502 Cabin Ct






