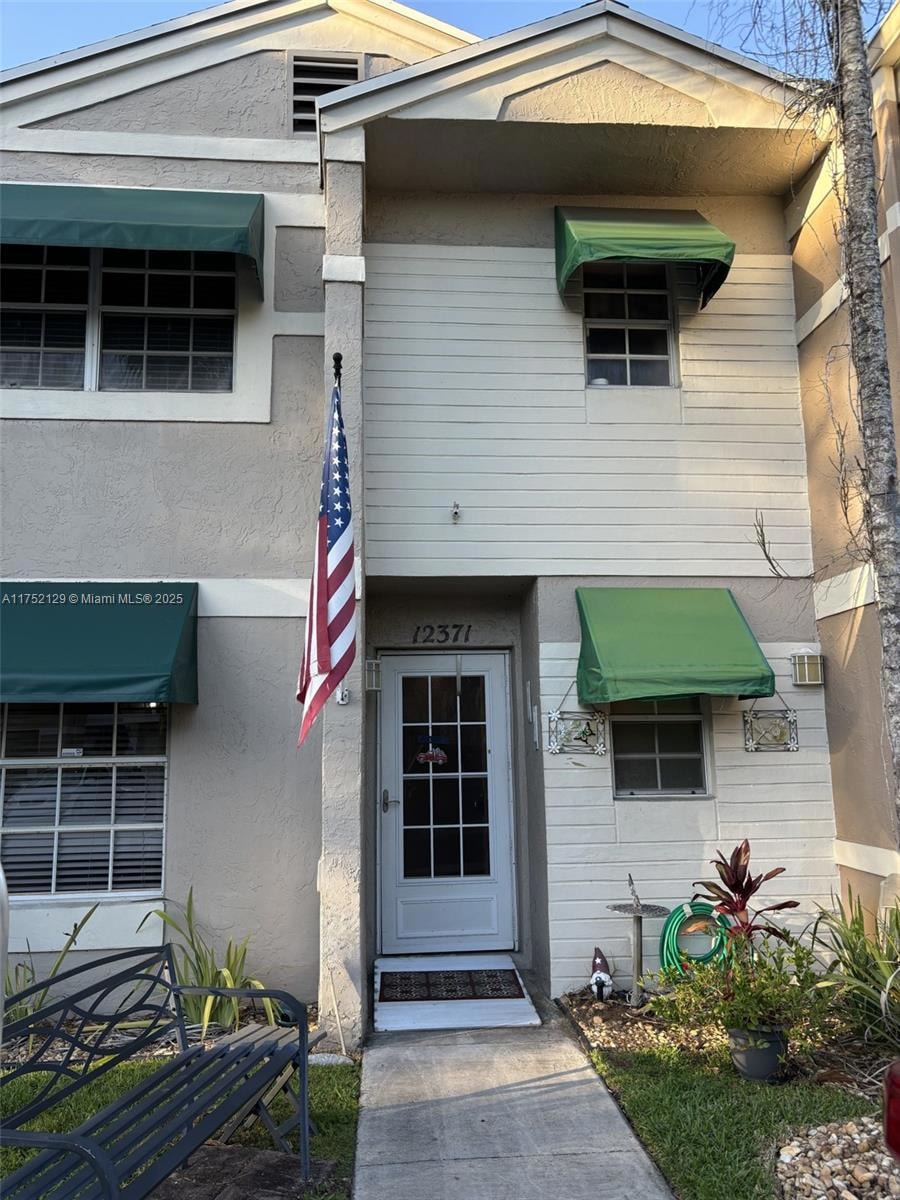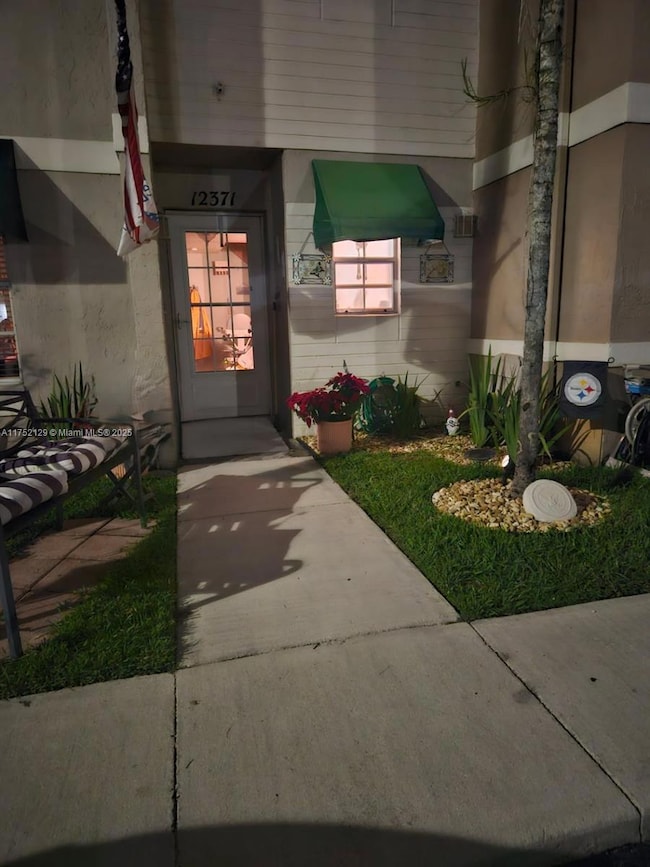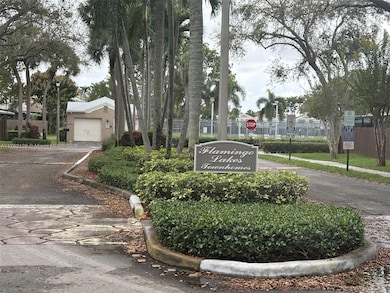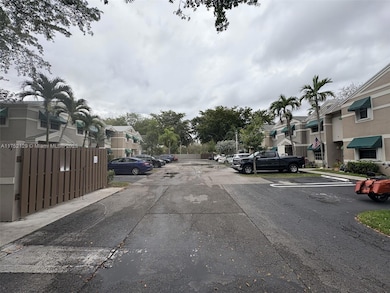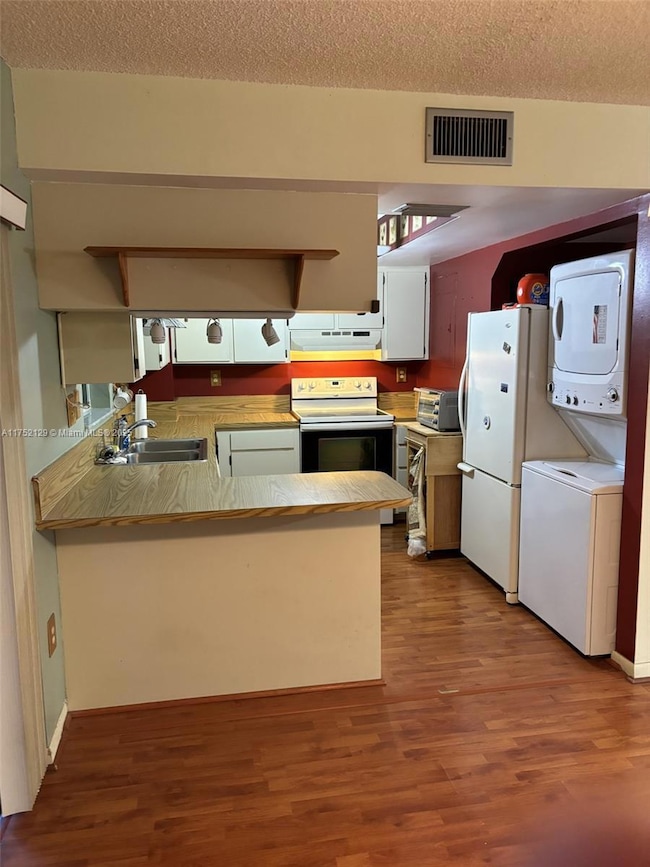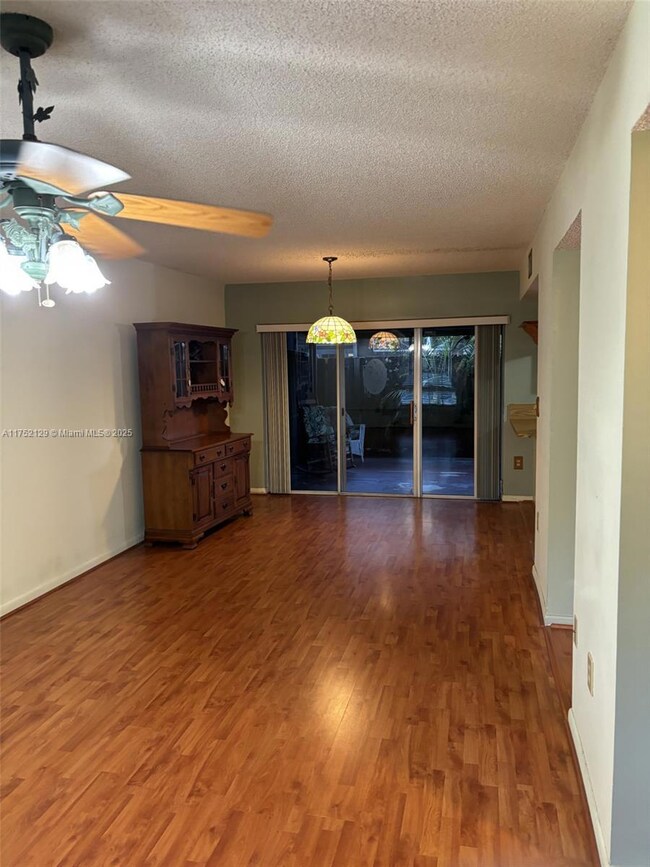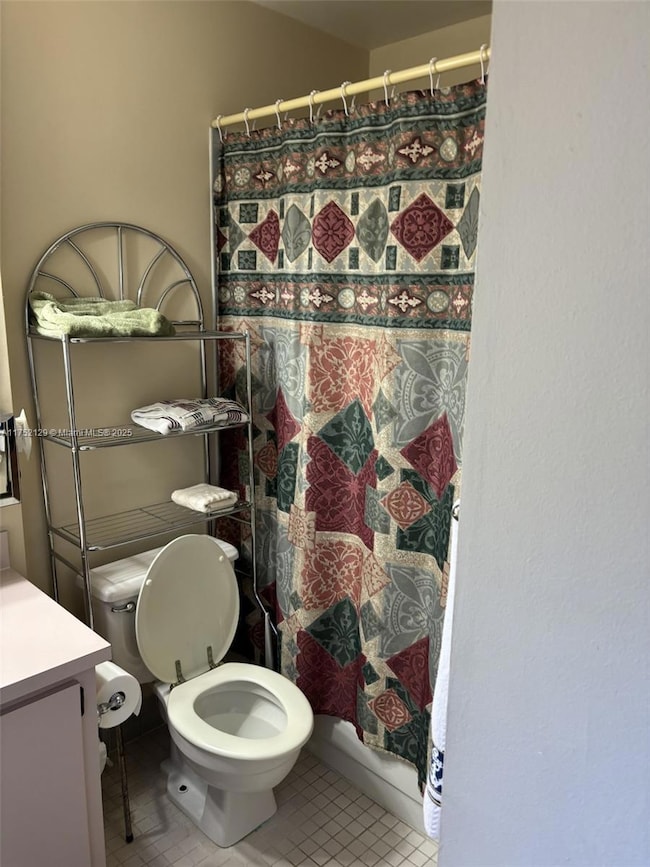
12371 SW 52nd St Cooper City, FL 33330
Flamingo Gardens NeighborhoodEstimated payment $2,289/month
Total Views
8,540
2
Beds
2.5
Baths
1,223
Sq Ft
$311
Price per Sq Ft
Highlights
- Two Primary Bathrooms
- Wood Flooring
- Patio
- Griffin Elementary School Rated A-
- Community Pool
- Community Playground
About This Home
Charming Townhome in the heart of Cooper City - Ready for Your Personal Touch Bright and spacious 2-Bedroom, 2.5-Bathroom Townhouse with Potential for Modern Updates. The roof was replaced in 2018. Both primary suites are located upstairs, and each features its own full bathroom. Fenced in back patio which is great for entertaining. Low HOA fees include pool, common area maintenance and exterior painting. Flamingo Park is right across the street from the complex which offers basketball and tennis ball courts.
Townhouse Details
Home Type
- Townhome
Est. Annual Taxes
- $398
Year Built
- Built in 1987
HOA Fees
- $190 Monthly HOA Fees
Parking
- 2 Car Parking Spaces
Home Design
- Concrete Block And Stucco Construction
Interior Spaces
- 1,223 Sq Ft Home
- 2-Story Property
- Ceiling Fan
- Awning
- Drapes & Rods
- Blinds
Kitchen
- Electric Range
- Microwave
- Dishwasher
Flooring
- Wood
- Carpet
- Tile
Bedrooms and Bathrooms
- 2 Bedrooms
- Primary Bedroom Upstairs
- Two Primary Bathrooms
Laundry
- Dryer
- Washer
Utilities
- Central Heating and Cooling System
- Electric Water Heater
Additional Features
- Patio
- Fenced
Listing and Financial Details
- Assessor Parcel Number 504036110225
Community Details
Overview
- Flamingo Gardens Condos
- Flamingo Gardens Phase Fo Subdivision
- The community has rules related to no recreational vehicles or boats, no trucks or trailers
Recreation
- Community Playground
- Community Pool
Pet Policy
- Pets Allowed
Building Details
Security
- Complex Is Fenced
Map
Create a Home Valuation Report for This Property
The Home Valuation Report is an in-depth analysis detailing your home's value as well as a comparison with similar homes in the area
Home Values in the Area
Average Home Value in this Area
Tax History
| Year | Tax Paid | Tax Assessment Tax Assessment Total Assessment is a certain percentage of the fair market value that is determined by local assessors to be the total taxable value of land and additions on the property. | Land | Improvement |
|---|---|---|---|---|
| 2025 | $398 | $351,110 | $29,650 | $321,460 |
| 2024 | $322 | $351,110 | $29,650 | $321,460 |
| 2023 | $322 | $102,440 | $0 | $0 |
| 2022 | $289 | $99,460 | $0 | $0 |
| 2021 | $267 | $96,570 | $0 | $0 |
| 2020 | $228 | $95,240 | $0 | $0 |
| 2019 | $161 | $93,100 | $0 | $0 |
| 2018 | $161 | $91,370 | $0 | $0 |
| 2017 | $161 | $89,500 | $0 | $0 |
| 2016 | $984 | $87,660 | $0 | $0 |
| 2015 | $1,093 | $87,060 | $0 | $0 |
| 2014 | $1,084 | $86,370 | $0 | $0 |
| 2013 | -- | $104,250 | $21,560 | $82,690 |
Source: Public Records
Property History
| Date | Event | Price | Change | Sq Ft Price |
|---|---|---|---|---|
| 04/29/2025 04/29/25 | Price Changed | $380,000 | -4.8% | $311 / Sq Ft |
| 02/26/2025 02/26/25 | For Sale | $399,000 | -- | $326 / Sq Ft |
Source: MIAMI REALTORS® MLS
Purchase History
| Date | Type | Sale Price | Title Company |
|---|---|---|---|
| Quit Claim Deed | -- | None Listed On Document | |
| Interfamily Deed Transfer | -- | Attorney | |
| Warranty Deed | $275,000 | -- | |
| Warranty Deed | $100 | -- | |
| Warranty Deed | $100 | -- | |
| Warranty Deed | $43,500 | -- |
Source: Public Records
Mortgage History
| Date | Status | Loan Amount | Loan Type |
|---|---|---|---|
| Previous Owner | $67,295 | VA | |
| Previous Owner | $80,000 | Unknown | |
| Previous Owner | $72,000 | New Conventional | |
| Previous Owner | $247,500 | New Conventional |
Source: Public Records
Similar Homes in the area
Source: MIAMI REALTORS® MLS
MLS Number: A11752129
APN: 50-40-36-11-0225
Nearby Homes
- 12374 SW 51st Ct
- 5207 SW 122nd Terrace
- 5128 SW 123rd Ave
- 5172 SW 121st Ave
- 5021 SW 121st Terrace
- 5071 SW 120th Ave
- 4255 SW 123rd Terrace
- 36 Sw Ct
- 28 Sw St
- 11773 SW 53rd St
- 11742 SW 52nd St
- 11945 SW 54th St
- 5352 SW 118th Ave
- 11756 SW 53rd Place
- 5490 SW 128th Ave
- 5490 SW 128 Ave
- 5600 SW 128th Ave
- 5290 SW 130th Ave
- 5750 James B Pirtle Ave
- 11800 SW 48th St
- 12390 SW 51st Place
- 5122 SW 122nd Terrace
- 12162 SW 51st Place
- 5019 SW 123rd Terrace
- 4979 SW 123rd Terrace
- 4964 SW 122nd Terrace
- 12171 SW 50th St
- 12620 Countryside Terrace
- 5020 SW 120th Ave
- 5031 SW 119th Ave
- 11909 SW 48th Ct
- 5259 SW 117th Ave
- 11726 SW 53rd Place
- 5340 SW 115th Ave
- 12220 SW 44th St
- 12303 SW 44th St
- 12332 SW 44th St
- 12347 Green Oak Dr
- 12237 Green Oak Dr
- 66 Forest Cir
