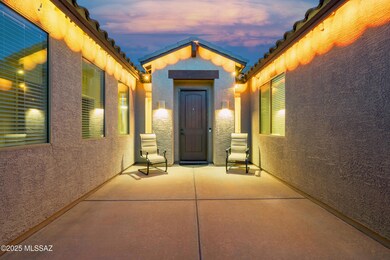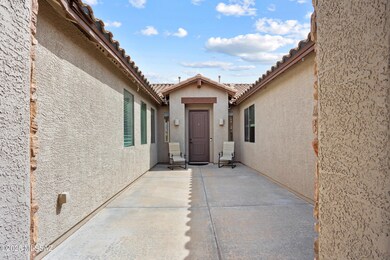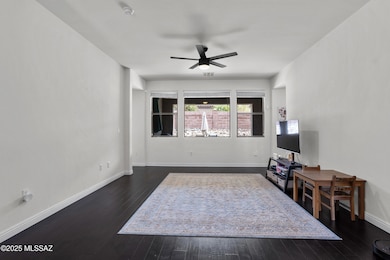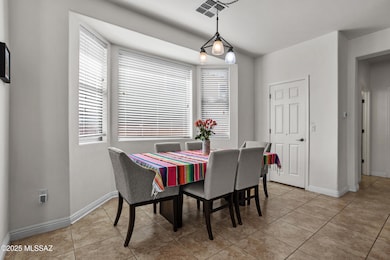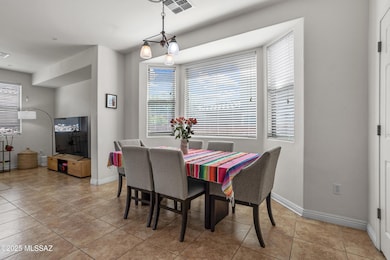
12384 N Feather Song Ave Marana, AZ 85658
Estimated payment $3,246/month
Highlights
- 3 Car Garage
- Mountain View
- Corner Lot
- Gated Community
- Contemporary Architecture
- Putting Green
About This Home
*Highly Motivated* Welcome to Tangerine Crossing where you will find incredible sunsets every night from your front door. This stunning corner lot features 4 Bedrooms, 2.5 Bathrooms, with a Den and a 3-Car Garage all packed into 2,150sq.ft. of living space. You have 2 HVAC Units that are 3 years old with a manufactures warranty and a new Water Softener System installed in 2023. Smart Lights by Govee area also been installed to the exterior of the home ready for any occasion. Backyard has been tastefully landscaped and even includes a putting green! This turn-key property is ready for you to call home while you are close to Shopping and Amenities and easy freeway access via Twin Peaks Road. Come see this one of a kind property at an amazing price! It won't last long!
Home Details
Home Type
- Single Family
Est. Annual Taxes
- $4,198
Year Built
- Built in 2007
Lot Details
- 9,148 Sq Ft Lot
- West Facing Home
- Block Wall Fence
- Drip System Landscaping
- Artificial Turf
- Corner Lot
- Back and Front Yard
- Property is zoned Marana - R7
HOA Fees
- $79 Monthly HOA Fees
Property Views
- Mountain
- Desert
Home Design
- Contemporary Architecture
- Frame With Stucco
- Tile Roof
Interior Spaces
- 2,150 Sq Ft Home
- 1-Story Property
- Ceiling Fan
- Double Pane Windows
- Family Room
- Living Room
- Dining Area
- Den
Kitchen
- Breakfast Bar
- Walk-In Pantry
- Dishwasher
- Stainless Steel Appliances
- Kitchen Island
- Disposal
Flooring
- Laminate
- Pavers
- Ceramic Tile
Bedrooms and Bathrooms
- 4 Bedrooms
- Bidet
- Dual Vanity Sinks in Primary Bathroom
- <<tubWithShowerToken>>
- Shower Only
- Exhaust Fan In Bathroom
Laundry
- Laundry Room
- ENERGY STAR Qualified Dryer
- ENERGY STAR Qualified Washer
Home Security
- Video Cameras
- Smart Thermostat
- Carbon Monoxide Detectors
- Fire and Smoke Detector
Parking
- 3 Car Garage
- Parking Storage or Cabinetry
- Garage Door Opener
- Driveway
Schools
- Ironwood Elementary School
- Dove Mountain Cstem K-8 Middle School
- Mountain View High School
Utilities
- Forced Air Heating and Cooling System
- Heating System Uses Natural Gas
- Electricity Not Available
- Natural Gas Water Heater
- Water Softener
- High Speed Internet
Additional Features
- No Interior Steps
- Energy-Efficient Lighting
- Patio
Community Details
Overview
- Association fees include common area maintenance, gated community, street maintenance
- Tangerine Crossing Resub Subdivision
- The community has rules related to deed restrictions
Recreation
- Putting Green
- Park
Security
- Gated Community
Map
Home Values in the Area
Average Home Value in this Area
Tax History
| Year | Tax Paid | Tax Assessment Tax Assessment Total Assessment is a certain percentage of the fair market value that is determined by local assessors to be the total taxable value of land and additions on the property. | Land | Improvement |
|---|---|---|---|---|
| 2024 | $4,198 | $30,538 | -- | -- |
| 2023 | $3,741 | $29,083 | $0 | $0 |
| 2022 | $3,741 | $27,699 | $0 | $0 |
| 2021 | $3,835 | $25,350 | $0 | $0 |
| 2020 | $3,637 | $25,350 | $0 | $0 |
| 2019 | $3,563 | $25,070 | $0 | $0 |
| 2018 | $3,459 | $23,152 | $0 | $0 |
| 2017 | $3,586 | $23,152 | $0 | $0 |
| 2016 | $3,642 | $23,701 | $0 | $0 |
| 2015 | $3,474 | $22,572 | $0 | $0 |
Property History
| Date | Event | Price | Change | Sq Ft Price |
|---|---|---|---|---|
| 06/20/2025 06/20/25 | Price Changed | $510,000 | -1.0% | $237 / Sq Ft |
| 05/19/2025 05/19/25 | Price Changed | $515,000 | -1.9% | $240 / Sq Ft |
| 05/01/2025 05/01/25 | Price Changed | $525,000 | -1.9% | $244 / Sq Ft |
| 03/07/2025 03/07/25 | For Sale | $535,000 | +7.0% | $249 / Sq Ft |
| 12/21/2022 12/21/22 | Sold | $500,000 | 0.0% | $233 / Sq Ft |
| 12/19/2022 12/19/22 | Pending | -- | -- | -- |
| 10/27/2022 10/27/22 | For Sale | $500,000 | +61.9% | $233 / Sq Ft |
| 08/17/2017 08/17/17 | Sold | $308,900 | 0.0% | $144 / Sq Ft |
| 07/18/2017 07/18/17 | Pending | -- | -- | -- |
| 07/15/2017 07/15/17 | For Sale | $308,900 | -- | $144 / Sq Ft |
Purchase History
| Date | Type | Sale Price | Title Company |
|---|---|---|---|
| Warranty Deed | $500,000 | Stewart Title & Trust Of Tucso | |
| Warranty Deed | $308,900 | Signature Title Agency Az Ll | |
| Special Warranty Deed | $245,900 | Ttise | |
| Special Warranty Deed | -- | Tfnti | |
| Deed In Lieu Of Foreclosure | -- | Tfnti | |
| Deed In Lieu Of Foreclosure | -- | Tfnti | |
| Special Warranty Deed | $392,916 | Tfnti | |
| Special Warranty Deed | $392,916 | Tfnti |
Mortgage History
| Date | Status | Loan Amount | Loan Type |
|---|---|---|---|
| Open | $450,000 | New Conventional | |
| Previous Owner | $289,400 | New Conventional | |
| Previous Owner | $222,200 | New Conventional | |
| Previous Owner | $224,765 | FHA | |
| Previous Owner | $392,916 | New Conventional |
Similar Homes in the area
Source: MLS of Southern Arizona
MLS Number: 22508227
APN: 219-37-2410
- 3465 W Wing Tip Dr
- 3395 W Copper Spirit Dr
- 3443 W Tailfeather Dr
- 13880 N Thornydale Rd
- 3845 W Carpas Wash Ct
- 12570 N Coyote Crossing Trail
- 12295 N Lopez Wells Ln
- 3890 W Moore Rd
- 13035 N Teal Blue Trail
- 12475 N Faraway Wash Trail
- 11880 N Shannon Rd Unit 1-5
- 13143 N T Bench Bar 4 Place Unit 4
- 13147 N T Bench Bar Place Unit 3
- 11904 N Vista Del Sol Unit 20
- 11932 N Vista Del Sol
- 11876 N Vista Del Sol Unit 21
- 4507 W Tortolita View Cir
- 3872 W Sonoma Ranch Place
- 3480 W T Bench Bar Way Unit 11
- 11524 N Vista Ranch Place
- 4402 W Cloud Ranch Place
- 12236 N Meditation Dr
- 4688 W Tangerine Rd
- 11735 N Sweet Orange Place
- 11956 N Renoir Way
- 11569 N Kelly Rae Place
- 12038 N Raphael Way
- 2238 W Azure Creek Loop
- 2254 W Azure Creek Loop
- 4951 W Bellini Way
- 5027 W Desert Chicory Place
- 12100 N Mountain Centre Rd
- 10830 N Cormac Ave
- 12576 N Gentle Rain Dr
- 12312 N Miller Canyon Ct
- 12526 N Placita El Cobo
- 5566 W Acacia Blossom Place
- 11171 N Broadstone Dr
- 1312 W Desert Dew Place
- 1556 W Periwinkle Place

