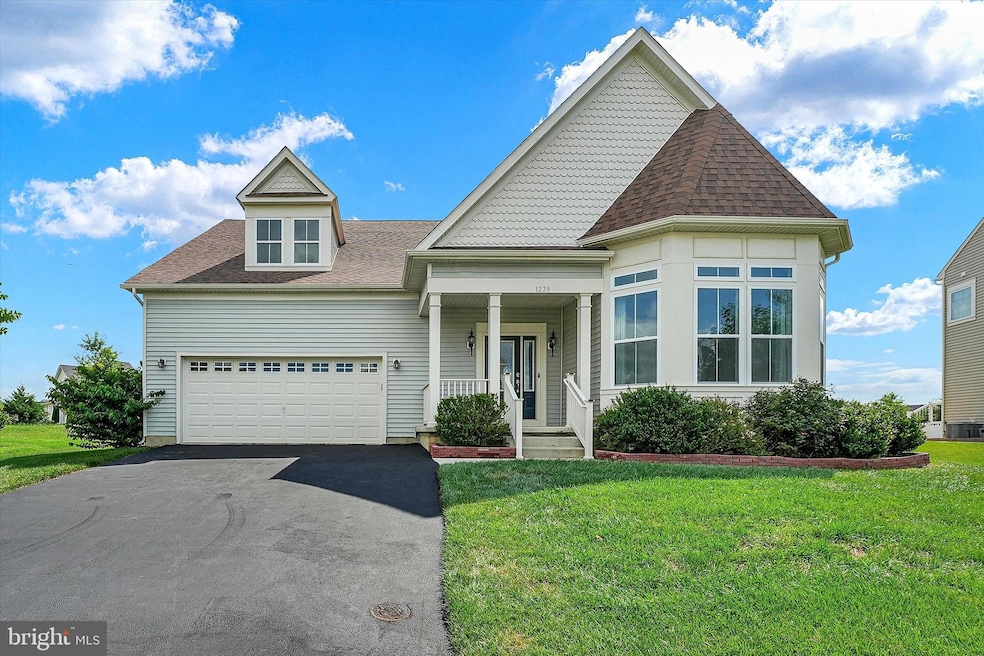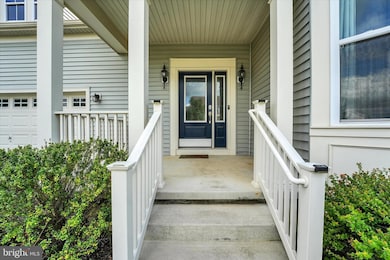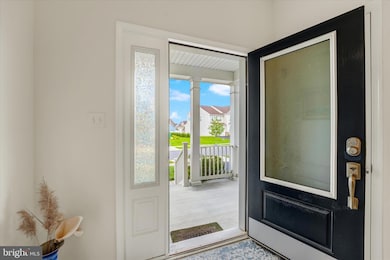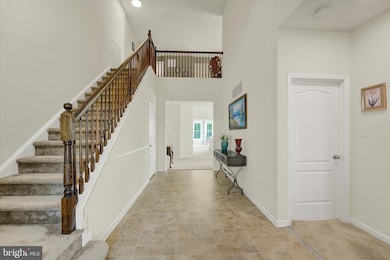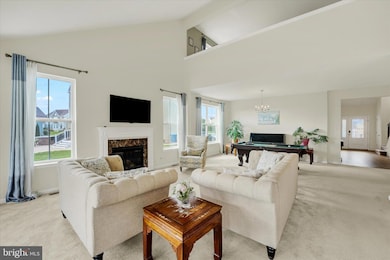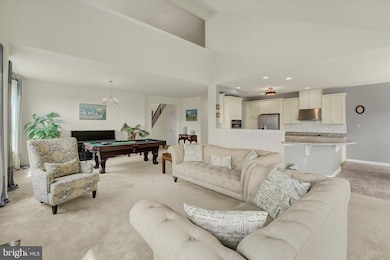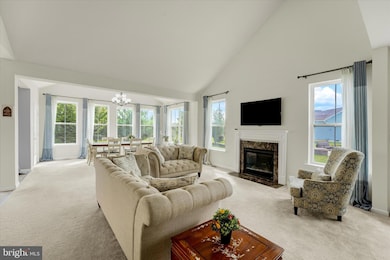
1239 N Olmsted Pkwy Middletown, DE 19709
Odessa NeighborhoodEstimated payment $3,771/month
Highlights
- Eat-In Gourmet Kitchen
- Cape Cod Architecture
- Vaulted Ceiling
- Open Floorplan
- Deck
- Backs to Trees or Woods
About This Home
FIRST FLOOR & SECOND FLOOR OWNER'S SUITES! Welcome to your dream home in the sought-after Village of Bayberry North, where luxury, comfort, and community come together. This beautifully designed home with relaxing front porch and grand welcoming foyer offers a rare opportunity for one-level living with the added bonus of a spacious second story. The main floor features a desirable layout with a FIRST FLOOR OWNER'S SUITE complete with dual walk-in closets and a luxurious bath featuring a dual sink vanity and a walk-in shower accented by a transom window. Two additional bedrooms and a full hall bath on the main level offer flexible space for guests, family, or a dramatic home office with 10’ ceilings. All other rooms on main level have 9’ ceilings which create a sense of openness, and the expansive great room with vaulted ceilings and a cozy gas fireplace flows into the sunroom, dining room (currently has a pool table), and designer kitchen. The kitchen is a true standout, offering stainless steel appliances, a wall oven and microwave, electric cooktop with exterior-vented hood, large pantry cabinet, double bowl sink, and an oversized peninsula that’s perfect for casual seating. Upstairs, the finished loft area provides a private retreat with the 2nd OWNER'S SUITE with attached full bath, and walk-in closet—perfect for multi-generational living or a private guest suite. A spacious MAIN FLOOR laundry room adds convenience, while the enormous unfinished basement includes an egress window and is roughed-in for a future full bath, offering endless potential for expansion.
Step outside to enjoy a rear deck and an expansive brick patio on either side. The premium lot is a gardener’s delight, with mature apple, pear, peach, apricot and a delicious fig tree and room to grow even more. The home backs to open community green space, providing added privacy and tranquility. Residents of the Village of Bayberry North enjoy access to scenic walking and jogging trails, soccer fields, playgrounds, and a clubhouse available to rent for private events. The location offers easy access to Route 1 and Route 13, and exciting nearby future developments include The Shops at Boyd’s Corner and the future Bayberry Town Center, with a Weiss Market and gas station expected to open in 2025. This exceptional home offers comfort, space, and a vibrant community lifestyle. Don’t miss this opportunity! Floorplans with TWO OWNER’S SUITES including one on the MAIN LEVEL, don’t come on the market often. Call your AGENT NOW! NOTE: All room sizes and square footages are estimated and to be verified by Buyer.
Listing Agent
Coldwell Banker Rowley Realtors License #RS-0019961 Listed on: 07/17/2025

Home Details
Home Type
- Single Family
Est. Annual Taxes
- $4,346
Year Built
- Built in 2019
Lot Details
- 0.26 Acre Lot
- Open Space
- Backs To Open Common Area
- West Facing Home
- Backs to Trees or Woods
- Property is in excellent condition
HOA Fees
- $58 Monthly HOA Fees
Parking
- 2 Car Direct Access Garage
- 2 Driveway Spaces
- Front Facing Garage
- Garage Door Opener
Home Design
- Cape Cod Architecture
- Poured Concrete
- Architectural Shingle Roof
- Vinyl Siding
- Concrete Perimeter Foundation
Interior Spaces
- 3,050 Sq Ft Home
- Property has 1.5 Levels
- Open Floorplan
- Tray Ceiling
- Vaulted Ceiling
- Recessed Lighting
- Fireplace With Glass Doors
- Fireplace Mantel
- Gas Fireplace
- Window Treatments
- Bay Window
- Window Screens
- French Doors
- Entrance Foyer
- Great Room
- Dining Room
- Loft
- Sun or Florida Room
Kitchen
- Eat-In Gourmet Kitchen
- Breakfast Room
- Built-In Oven
- Cooktop with Range Hood
- Built-In Microwave
- Dishwasher
- Stainless Steel Appliances
- Disposal
Flooring
- Carpet
- Vinyl
Bedrooms and Bathrooms
- En-Suite Primary Bedroom
- En-Suite Bathroom
- Walk-In Closet
- Bathtub with Shower
- Walk-in Shower
Laundry
- Laundry Room
- Laundry on main level
- Dryer
- Washer
Unfinished Basement
- Sump Pump
- Rough-In Basement Bathroom
- Basement Windows
Home Security
- Carbon Monoxide Detectors
- Fire and Smoke Detector
Outdoor Features
- Deck
- Patio
- Exterior Lighting
- Porch
Utilities
- Forced Air Heating and Cooling System
- Vented Exhaust Fan
- Electric Water Heater
Listing and Financial Details
- Tax Lot 031
- Assessor Parcel Number 13-008.41-031
Community Details
Overview
- $750 Capital Contribution Fee
- Association fees include common area maintenance, snow removal
- $225 Other One-Time Fees
- Village Of Bayberry North Maintenance Corp HOA
- Built by Blenheim
- Village Of Bayberry Subdivision, Loren Floorplan
- Property Manager
Recreation
- Soccer Field
- Community Playground
- Jogging Path
Map
Home Values in the Area
Average Home Value in this Area
Tax History
| Year | Tax Paid | Tax Assessment Tax Assessment Total Assessment is a certain percentage of the fair market value that is determined by local assessors to be the total taxable value of land and additions on the property. | Land | Improvement |
|---|---|---|---|---|
| 2024 | $4,005 | $120,100 | $11,800 | $108,300 |
| 2023 | $3,631 | $120,100 | $11,800 | $108,300 |
| 2022 | $3,807 | $120,100 | $11,800 | $108,300 |
| 2021 | $3,808 | $120,100 | $11,800 | $108,300 |
| 2020 | $3,834 | $120,100 | $11,800 | $108,300 |
| 2019 | $3,826 | $120,100 | $11,800 | $108,300 |
| 2018 | $106 | $3,400 | $3,400 | $0 |
| 2017 | $89 | $3,400 | $3,400 | $0 |
| 2016 | $89 | $3,400 | $3,400 | $0 |
| 2015 | $89 | $3,400 | $3,400 | $0 |
| 2014 | -- | $3,400 | $3,400 | $0 |
Property History
| Date | Event | Price | Change | Sq Ft Price |
|---|---|---|---|---|
| 07/17/2025 07/17/25 | For Sale | $615,000 | -- | $202 / Sq Ft |
Purchase History
| Date | Type | Sale Price | Title Company |
|---|---|---|---|
| Deed | -- | None Available |
Mortgage History
| Date | Status | Loan Amount | Loan Type |
|---|---|---|---|
| Open | $265,000 | Credit Line Revolving |
Similar Homes in Middletown, DE
Source: Bright MLS
MLS Number: DENC2085626
APN: 13-008.41-031
- 1221 N Olmsted Pkwy
- 218 Rossnakill Rd
- 1049 Wickersham Way
- 1169 S Olmsted Pkwy
- 467 Hyetts Corner Rd
- 1814 S Pollock Way
- 264 N Bayberry Pkwy
- 2138 Audubon Trail
- 3134 Pett Level Dr
- 0 Port Penn Rd
- 3112 Pett Level Dr
- 2810 Armoury Ln
- Armond Plan at Venue at Winchelsea 55+ - Winchelsea Carriages
- Mendocino Plan at Venue at Winchelsea 55+ - Winchelsea Singles
- Tuscany Plan at Venue at Winchelsea 55+ - Winchelsea Singles
- Beacon II Plan at Venue at Winchelsea 55+ - Winchelsea Carriages
- Sonoma Plan at Venue at Winchelsea 55+ - Winchelsea Singles
- Solano Plan at Venue at Winchelsea 55+ - Winchelsea Singles
- Astor II Plan at Venue at Winchelsea 55+ - Winchelsea Carriages
- Mendocino Luxe Plan at Venue at Winchelsea 55+ - Winchelsea Singles
- 2332 E Palladio Place
- 279 N Bayberry Pkwy
- 303 N Bayberry Pkwy
- 2156 Audubon Trail
- 2717 van Cliburn Cir
- 971 Lorewood Grove Rd
- 984 Lorewood Grove Rd Unit 237
- 703 Kalmar Ln
- 14 White Oak Dr
- 551 Lewes Landing Rd
- 1 Nighthawk Dr
- 636 Mccracken Dr
- 601 Gordon House Way
- 534 Rosemary Cir
- 532 Rosemary Cir
- 509 Rosemary Cir
- 4 Hogan Cir
- 160 Gillespie Ave
- 174 Gillespie Ave
- 910 Janvier Ct
