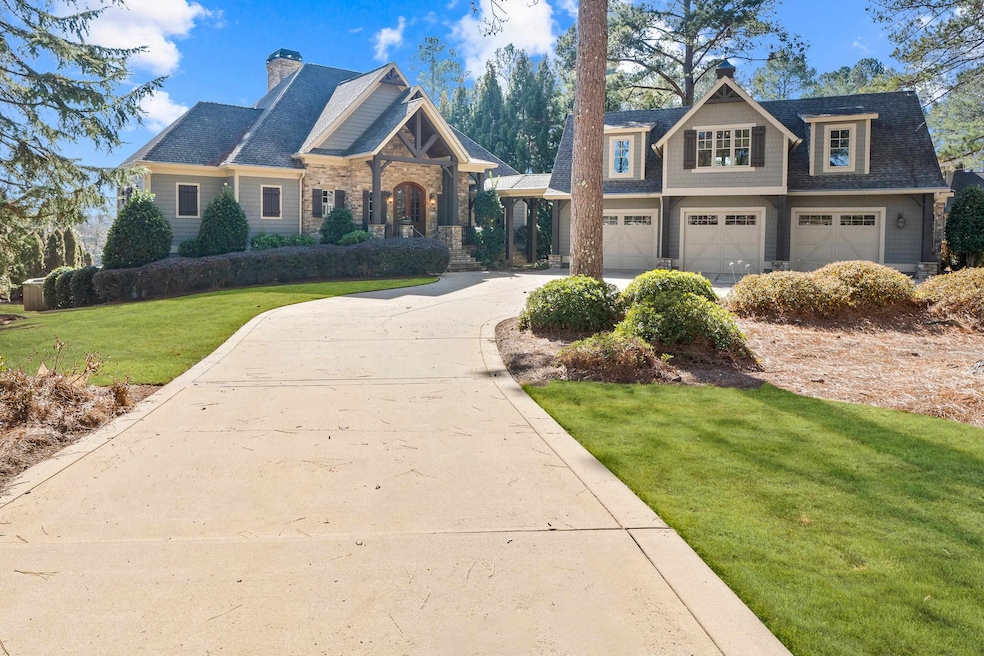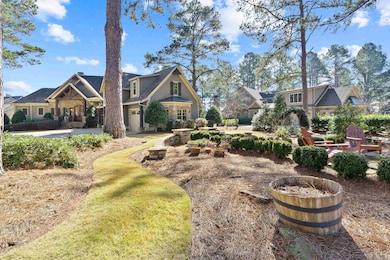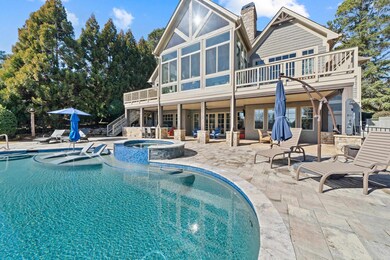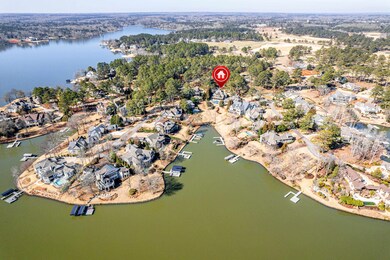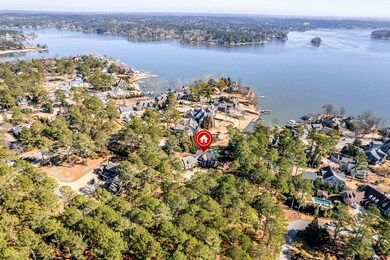
124 Cape View Ln Eatonton, GA 31024
Estimated payment $14,904/month
Highlights
- Lake Front
- Assigned Boat Slip
- Fitness Center
- Boat Dock
- Golf Course Community
- Outdoor Pool
About This Home
Luxury living on Lake Oconee! Located in the private golf community of Cuscowilla, this 5 bedroom 4.5 bath craftsman style home is perfect for lake life! Chef's kitchen w lg island, dining area and vaulted family room w stone FP to the ceiling and a loft above. Living area opens up to gorgeous sunroom with all new windows. Spacious master on main with FP and porch to relax and view the lake. Terrace level features a great room with a FP and bar along w/3 other bedrooms. 3 large storage rooms. Guest suite above 3 car garage has full bath,wet bar and can sleep 1-8 comfortably. Expansive lower porch protected by dry below system, w complete lg outdoor grilling kitchen. Relax by the custom pool/spa w sun deck and look out to Lake Oconee w/ your assigned slip a few steps away. Enjoy the peace of the professionally landscaped grounds and garden. Tritoon, Golf Cart and Furnishings negotiable. Golf membeship is available.
Listing Agent
Keller Williams Realty Lake Oconee License #354307 Listed on: 02/07/2025

Home Details
Home Type
- Single Family
Est. Annual Taxes
- $15,387
Year Built
- Built in 2008
Lot Details
- 1.13 Acre Lot
- Lake Front
- Landscaped Professionally
- Gentle Sloping Lot
- Irrigation
- Garden
Home Design
- Craftsman Architecture
- Asphalt Shingled Roof
- Wood Siding
- Stucco
- Cedar
Interior Spaces
- 5,617 Sq Ft Home
- 1.5-Story Property
- Wet Bar
- Built-In Features
- Chair Railings
- Crown Molding
- Beamed Ceilings
- Vaulted Ceiling
- Chandelier
- Multiple Fireplaces
- Gas Log Fireplace
- Window Treatments
- Palladian Windows
- French Doors
- Entrance Foyer
- Den
- Library
- Loft
- Workshop
- Sun or Florida Room
- Storage Room
- Utility Room
- Natural lighting in basement
Kitchen
- Breakfast Bar
- Built-In Oven
- Cooktop
- Built-In Microwave
- Dishwasher
- Stainless Steel Appliances
- Kitchen Island
- Granite Countertops
Flooring
- Wood
- Carpet
- Stone
- Concrete
- Tile
Bedrooms and Bathrooms
- 5 Bedrooms
- Primary Bedroom on Main
- Walk-In Closet
- In-Law or Guest Suite
- Dual Sinks
- Hydromassage or Jetted Bathtub
- Separate Shower
Laundry
- Dryer
- Washer
Home Security
- Home Security System
- Fire and Smoke Detector
Parking
- 3 Car Detached Garage
- Circular Driveway
- Golf Cart Garage
Pool
- Outdoor Pool
- Spa
Outdoor Features
- Access To Lake
- Assigned Boat Slip
- Cove
- Lake Pump
- Balcony
- Deck
- Covered Patio or Porch
- Gazebo
Utilities
- Multiple cooling system units
- Central Heating and Cooling System
- Heat Pump System
- Propane
- Electric Water Heater
Listing and Financial Details
- Tax Lot 30
- Assessor Parcel Number 103C081
Community Details
Overview
- Property has a Home Owners Association
- Cuscowilla Subdivision
- Community Lake
Recreation
- Boat Dock
- Golf Course Community
- Golf Membership
- Tennis Courts
- Pickleball Courts
- Community Playground
- Fitness Center
- Community Pool
- Trails
Additional Features
- Clubhouse
- Gated Community
Map
Home Values in the Area
Average Home Value in this Area
Tax History
| Year | Tax Paid | Tax Assessment Tax Assessment Total Assessment is a certain percentage of the fair market value that is determined by local assessors to be the total taxable value of land and additions on the property. | Land | Improvement |
|---|---|---|---|---|
| 2024 | $15,387 | $893,283 | $180,000 | $713,283 |
| 2023 | $15,385 | $852,382 | $234,000 | $618,382 |
| 2022 | $13,941 | $694,300 | $173,276 | $521,024 |
| 2021 | $11,457 | $555,626 | $127,050 | $428,576 |
| 2020 | $11,457 | $476,020 | $121,000 | $355,020 |
| 2018 | $10,518 | $431,068 | $108,900 | $322,168 |
| 2017 | $9,766 | $443,168 | $121,000 | $322,168 |
| 2016 | $9,960 | $463,656 | $121,000 | $342,656 |
Property History
| Date | Event | Price | Change | Sq Ft Price |
|---|---|---|---|---|
| 08/14/2025 08/14/25 | Price Changed | $2,499,999 | -2.9% | $445 / Sq Ft |
| 05/25/2025 05/25/25 | Price Changed | $2,575,000 | -7.9% | $458 / Sq Ft |
| 04/01/2025 04/01/25 | Price Changed | $2,795,000 | -3.5% | $498 / Sq Ft |
| 02/07/2025 02/07/25 | For Sale | $2,895,000 | +62.1% | $515 / Sq Ft |
| 07/30/2021 07/30/21 | Sold | $1,785,750 | -0.2% | $283 / Sq Ft |
| 06/04/2021 06/04/21 | For Sale | $1,790,000 | +51.7% | $284 / Sq Ft |
| 05/31/2021 05/31/21 | Pending | -- | -- | -- |
| 06/08/2018 06/08/18 | Sold | $1,180,000 | -7.7% | $187 / Sq Ft |
| 05/09/2018 05/09/18 | Pending | -- | -- | -- |
| 03/31/2017 03/31/17 | For Sale | $1,279,000 | -- | $203 / Sq Ft |
Purchase History
| Date | Type | Sale Price | Title Company |
|---|---|---|---|
| Warranty Deed | $1,180,000 | -- |
Similar Homes in Eatonton, GA
Source: Lake Country Board of REALTORS®
MLS Number: 67851
APN: 103C081
- 126 Cape View Ln
- 131 Cape View Ln
- 143 Wildwood Dr
- 133 Iron Horse Dr
- 104 Indian Summer Path
- 112 - Unit 309 Indian Summer Path
- 112 Indian Summer Path Unit 110
- 112 Indian Summer Path Unit 111
- 112 (Unit 110) Indian Summer Path Unit 110
- 116 (Unit 311) Indian Summer Path
- 116 - Unit 105 Indian Summer Path
- 116 Unit 307 Indian Summer Path
- 120 unit 304 Indian Summer Path
- 117 Wildwood
- 100 Indian Trail
- 103 S Bay Rd Unit 103
- 101 S Bay Rd Unit 1005
- 129 S Bay Rd Unit 103
- 111 Okoni Ln
- 130 Iron Horse Dr
- 401 Cuscowilla Dr Unit D
- 107 Lot 29 Oakton N
- 1030 Yazoo Fishery
- 116 Lake Forest Dr
- 113 Seven Oaks Way
- 944 Harmony Rd
- 103 Sage St
- 1043B Clubhouse Ln
- 1580 Vintage Club Dr
- 1060 Tailwater Unit F
- 1081 Starboard Dr
- 1270 Legend Dr
- 143 Misty Grove Ln
- 160 Misty Grove Ln
- 1071 Osprey Ln
- 375 Arrowhead Trail
- 1101 Harbor Ridge Dr
- 1011 Delmarina St
- 1490 Parks Mill Dr
