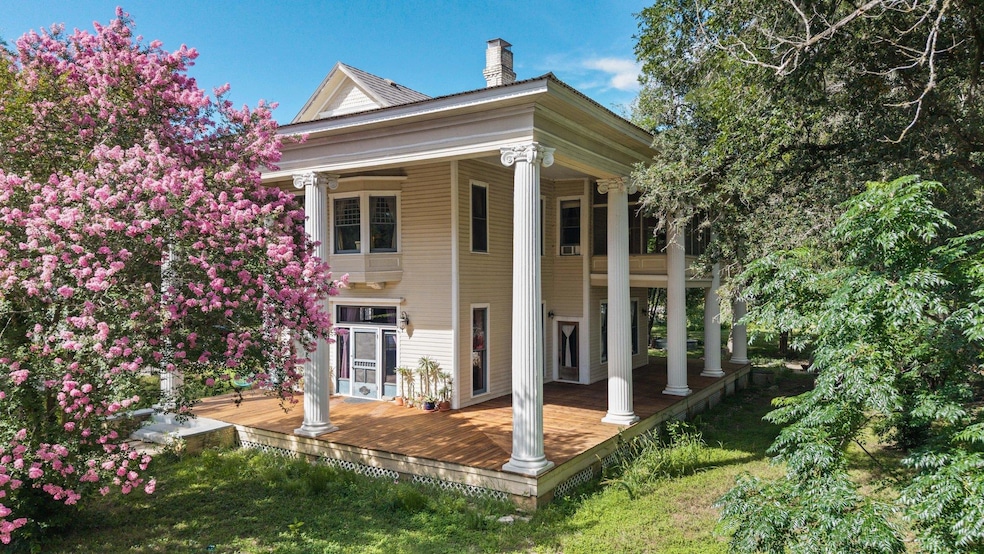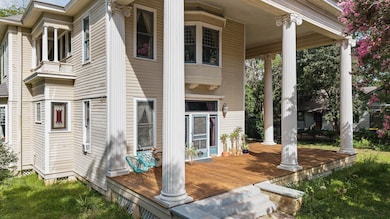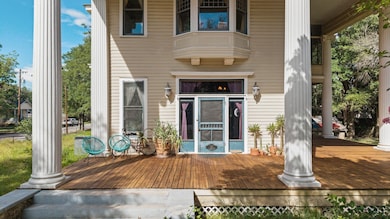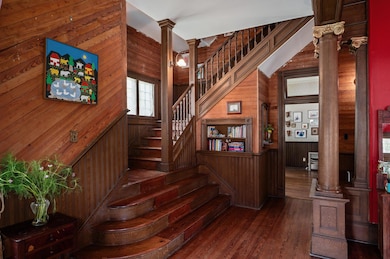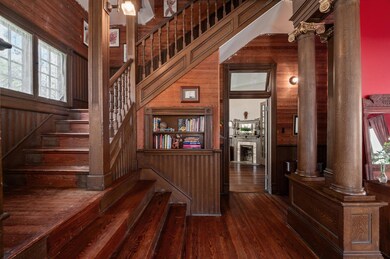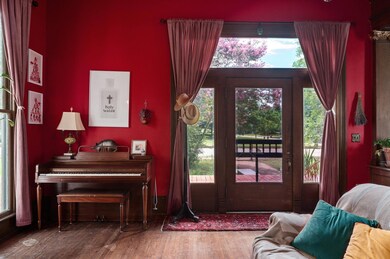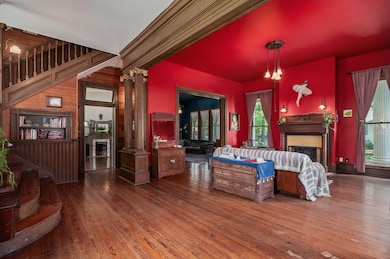
124 N Hamilton St Gonzales, TX 78629
Estimated payment $3,229/month
Highlights
- Hot Property
- 0.85 Acre Lot
- Wooded Lot
- Above Ground Pool
- Fireplace in Primary Bedroom
- Wood Flooring
About This Home
Step back in time with the R.S. Dilworth House #1, a breathtaking residence designed by famed architect J. Riely Gordon in 1893. Situated on an expansive .85-acre double lot, this architectural gem is a historic-home lovers’ dream.
Spanning 3,124 square feet, the home has 3 spacious bedrooms and 1.5 baths. Upon entry, you’re met by the grand staircase, interior columns and wood paneled walls. You'll find intricate woodwork throughout, soaring ceilings, and five fireplaces that serve as stunning focal points. Tall windows bring in soft natural light, while covered patios and an upstairs screened-in porch invite you to relax and soak in the serene surroundings.
The garden is a retreat on it's own – made up of eight 4ft x 16ft beds, totaling 512 square feet of plantable area, including a well-established perennial herb garden. The entire yard has been seeded, planted and well established with Central Texas native plants, including the trees, grasses and wildflowers. The wildflowers are stunning every spring, bluebonnets especially. It all comes together to create an ideal habitat for birds, bees and butterflies. The yard is complete with an original root cellar and a cowboy pool for cooling off during warm Texas summers.
Perfectly situated just one hour from both Austin and San Antonio, two hours from Houston, and minutes to the newly reimagined Ottine Mineral Springs. The historical significance and abundant charm make this home a rare opportunity to own a truly special property.
Listing Agent
Love Street Realty, LLC Brokerage Phone: (512) 954-1122 License #0630212 Listed on: 06/26/2025
Home Details
Home Type
- Single Family
Est. Annual Taxes
- $6,107
Year Built
- Built in 1893
Lot Details
- 0.85 Acre Lot
- West Facing Home
- Gated Home
- Back and Front Yard Fenced
- Chain Link Fence
- Wire Fence
- Landscaped
- Native Plants
- Corner Lot
- Wooded Lot
- Garden
- Parcel Tax ID 11829, BLK 43 PT LT 6 .3188 ACRES
- May Be Possible The Lot Can Be Split Into 2+ Parcels
- Historic Home
Home Design
- Pillar, Post or Pier Foundation
- Composition Roof
- Wood Siding
Interior Spaces
- 3,124 Sq Ft Home
- 2-Story Property
- Built-In Features
- Historic or Period Millwork
- Woodwork
- Crown Molding
- High Ceiling
- Wood Burning Fireplace
- Bay Window
- Wood Frame Window
- Window Screens
- Entrance Foyer
- Family Room with Fireplace
- Great Room with Fireplace
- Living Room with Fireplace
- Multiple Living Areas
- Dining Room with Fireplace
- 5 Fireplaces
- Recreation Room with Fireplace
- Storage
- Washer and Dryer
Kitchen
- Double Oven
- Free-Standing Gas Oven
- Gas Cooktop
- Free-Standing Range
- Dishwasher
Flooring
- Wood
- Vinyl
Bedrooms and Bathrooms
- 3 Bedrooms
- Fireplace in Primary Bedroom
Pool
- Above Ground Pool
- Outdoor Pool
Outdoor Features
- Balcony
- Enclosed patio or porch
- Outbuilding
Schools
- Gonzales Primary Elementary School
- Gonzales Middle School
- Gonzales High School
Utilities
- Central Heating and Cooling System
- Cooling System Mounted To A Wall/Window
- Heating System Uses Natural Gas
- Natural Gas Connected
- ENERGY STAR Qualified Water Heater
- High Speed Internet
- Phone Available
- Cable TV Available
Community Details
- No Home Owners Association
- Town/Gonzales Subdivision
Listing and Financial Details
- Assessor Parcel Number 161861243001600000000
- Tax Block 43
Map
Home Values in the Area
Average Home Value in this Area
Tax History
| Year | Tax Paid | Tax Assessment Tax Assessment Total Assessment is a certain percentage of the fair market value that is determined by local assessors to be the total taxable value of land and additions on the property. | Land | Improvement |
|---|---|---|---|---|
| 2024 | $6,107 | $356,490 | $25,460 | $331,030 |
| 2023 | $5,996 | $340,190 | $24,660 | $315,530 |
| 2022 | $5,711 | $278,980 | $15,150 | $263,830 |
| 2021 | $6,109 | $266,670 | $15,150 | $251,520 |
| 2020 | $6,102 | $265,300 | $13,780 | $251,520 |
| 2019 | $6,395 | $265,300 | $13,780 | $251,520 |
| 2018 | $6,201 | $265,300 | $13,780 | $251,520 |
| 2017 | $5,837 | $263,150 | $13,640 | $249,510 |
| 2015 | -- | $258,270 | $12,640 | $245,630 |
| 2014 | -- | $211,530 | $12,640 | $198,890 |
Property History
| Date | Event | Price | Change | Sq Ft Price |
|---|---|---|---|---|
| 06/26/2025 06/26/25 | For Sale | $495,000 | +23.8% | $158 / Sq Ft |
| 02/21/2022 02/21/22 | Sold | -- | -- | -- |
| 01/22/2022 01/22/22 | Pending | -- | -- | -- |
| 12/08/2021 12/08/21 | For Sale | $400,000 | +40.4% | $128 / Sq Ft |
| 09/26/2014 09/26/14 | Sold | -- | -- | -- |
| 08/27/2014 08/27/14 | Pending | -- | -- | -- |
| 03/27/2014 03/27/14 | For Sale | $285,000 | -- | $91 / Sq Ft |
Purchase History
| Date | Type | Sale Price | Title Company |
|---|---|---|---|
| Deed | -- | Burchard Abstract | |
| Vendors Lien | -- | None Available |
Mortgage History
| Date | Status | Loan Amount | Loan Type |
|---|---|---|---|
| Open | $371,025 | New Conventional | |
| Previous Owner | $137,500 | New Conventional |
Similar Homes in the area
Source: Unlock MLS (Austin Board of REALTORS®)
MLS Number: 5506772
APN: 11828
