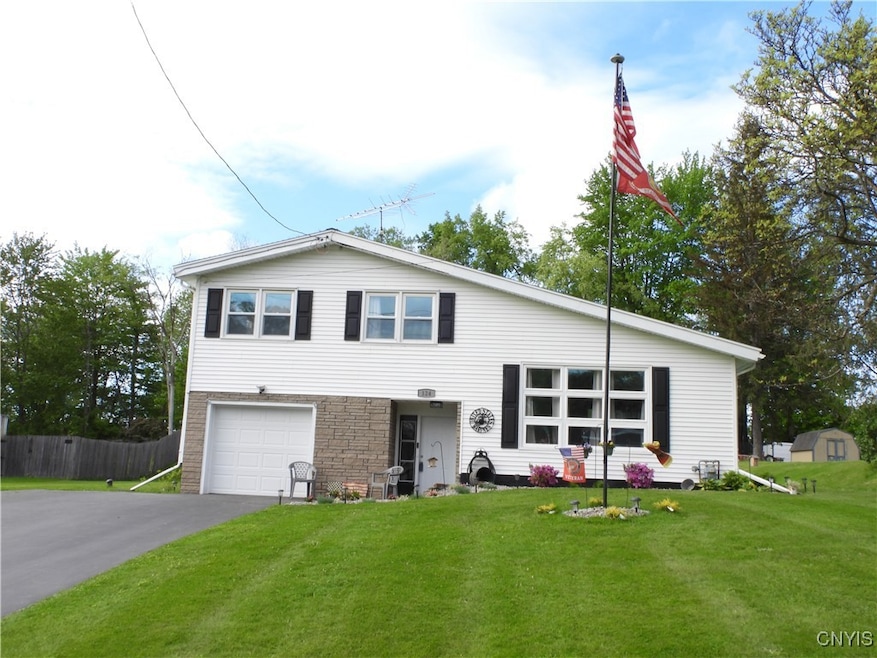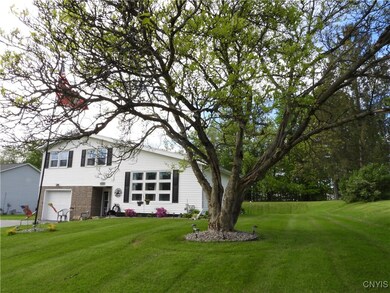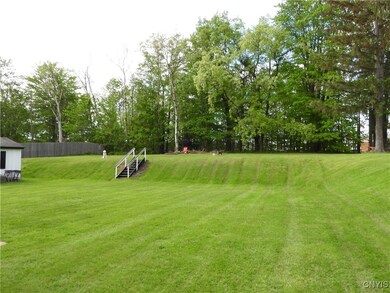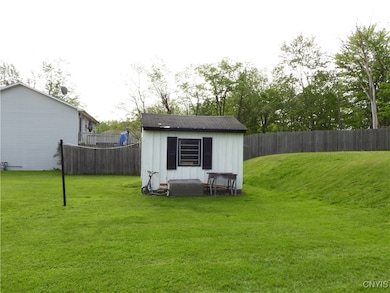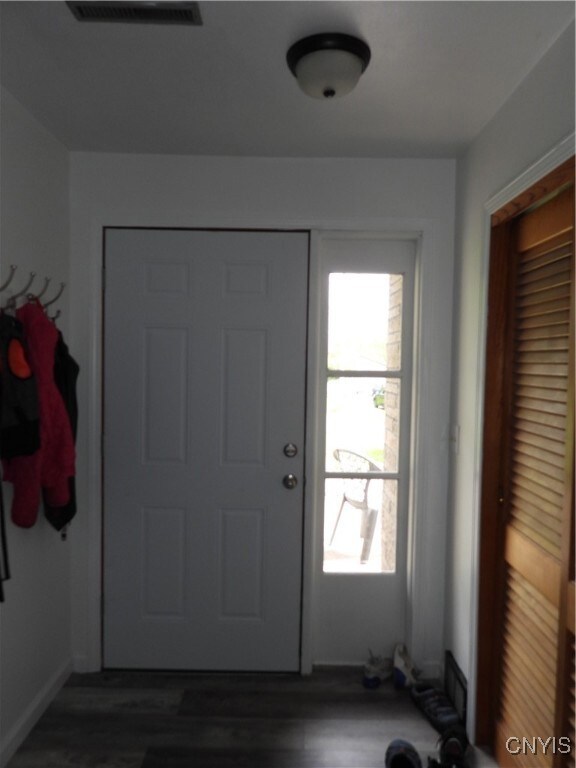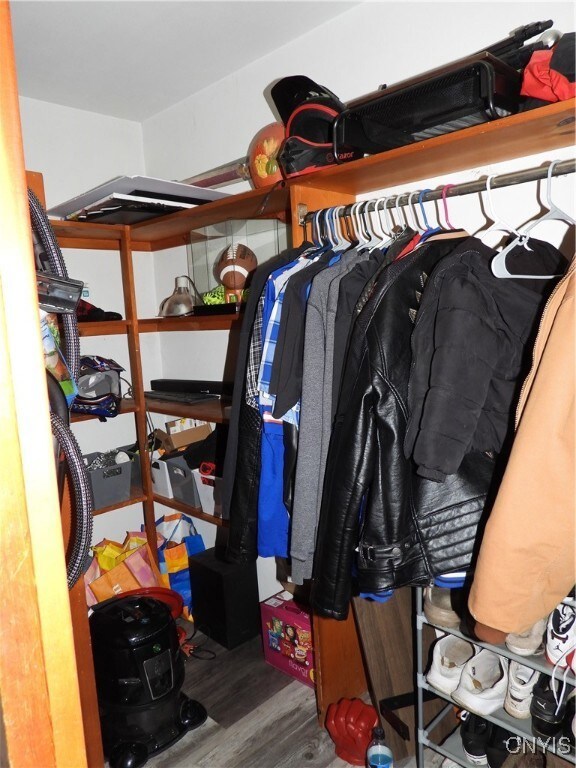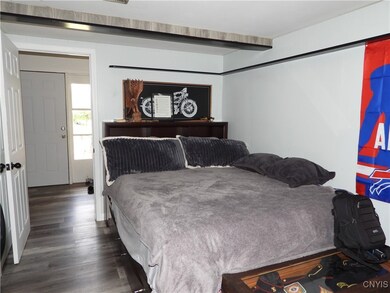
$250,000
- 3 Beds
- 2.5 Baths
- 1,766 Sq Ft
- 2085 County Route 12
- Central Square, NY
Situated on over a half-acre lot, this beautifully maintained 1,766 sq. ft. ranch home offers the perfect blend of comfort, convenience, and style. Featuring 3 bedrooms and 2.5 baths, this home provides ample space. The inviting layout seamlessly connects the living areas, creating a warm and welcoming atmosphere complete with 2 fireplaces.Step outside to your private backyard oasis, complete
Anthony Prince Howard Hanna Real Estate
