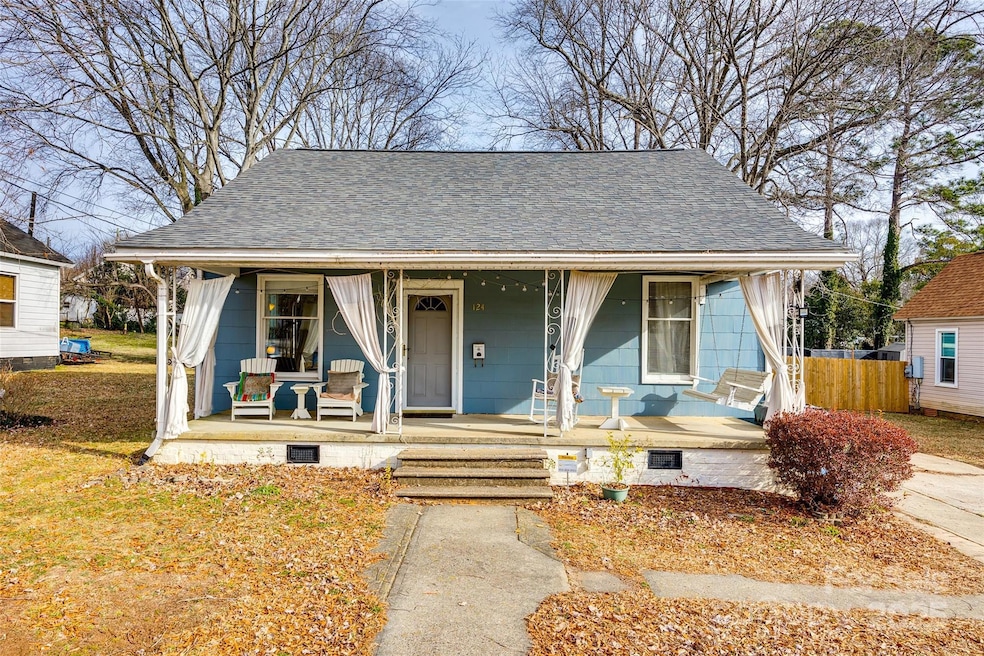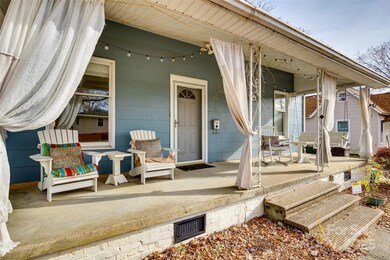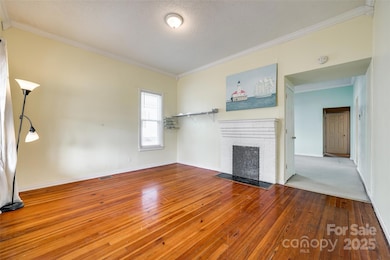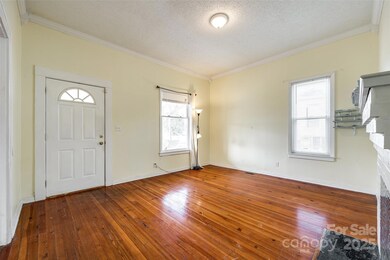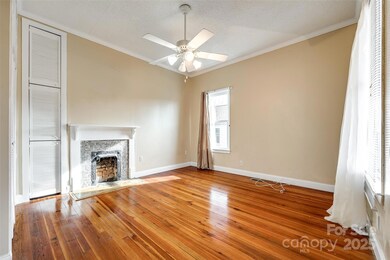
124 Piedmont St Rock Hill, SC 29730
Estimated payment $1,747/month
Highlights
- Deck
- Separate Outdoor Workshop
- Laundry Room
- Wood Flooring
- Front Porch
- Central Heating and Cooling System
About This Home
This 3-bedroom, 2-bath home, built in 1912, offers a rare opportunity to own a piece of history with large potential for customization. Conveniently located just behind Glencairn Garden, also near downtown Rock Hill and Winthrop Lake. Relax on the spacious front porch or unwind on the back deck—there’s plenty of room to enjoy outdoor living. Inside, timeless features including tall ceilings, hardwood floors, and fireplaces pay homage to its early 20th-century character. The layout includes a front living room, a cozy den, and an open kitchen with a bar, generous counter space, and a dining area. The split-bedroom floor plan provides privacy, while the finished attic serves as a bonus room perfect for a studio or flex space. Out back, you’ll find a wooden deck ideal for gatherings and a 2-story workshop/shed, which will convey. With a new roof and encapsulated crawlspace, this meticulously-kept home is being sold as-is. **Seller offering $10,000 flooring and paint credit!**
Listing Agent
Rinehart Realty Corporation Brokerage Email: ashley@rinehartrealty.com License #111103 Listed on: 01/24/2025
Co-Listing Agent
Rinehart Realty Corporation Brokerage Email: ashley@rinehartrealty.com License #133387
Home Details
Home Type
- Single Family
Est. Annual Taxes
- $1,353
Year Built
- Built in 1912
Lot Details
- Property is Fully Fenced
- Property is zoned SF-5
Parking
- Driveway
Home Design
- Asbestos
Interior Spaces
- 1,917 Sq Ft Home
- 1.5-Story Property
- Crawl Space
- Electric Oven
Flooring
- Wood
- Tile
Bedrooms and Bathrooms
- 3 Main Level Bedrooms
- 2 Full Bathrooms
Laundry
- Laundry Room
- Dryer
Outdoor Features
- Deck
- Separate Outdoor Workshop
- Front Porch
Schools
- Ebenezer Elementary School
- Sullivan Middle School
- Rock Hill High School
Utilities
- Central Heating and Cooling System
Community Details
- Aragon Baldwin Mills Subdivision
Listing and Financial Details
- Assessor Parcel Number 629-22-01-005
Map
Home Values in the Area
Average Home Value in this Area
Tax History
| Year | Tax Paid | Tax Assessment Tax Assessment Total Assessment is a certain percentage of the fair market value that is determined by local assessors to be the total taxable value of land and additions on the property. | Land | Improvement |
|---|---|---|---|---|
| 2024 | $1,353 | $6,165 | $600 | $5,565 |
| 2023 | $1,356 | $6,165 | $600 | $5,565 |
| 2022 | $1,365 | $6,161 | $600 | $5,561 |
| 2021 | -- | $6,161 | $600 | $5,561 |
| 2020 | $1,368 | $6,161 | $0 | $0 |
| 2019 | $797 | $6,080 | $0 | $0 |
| 2018 | $796 | $3,480 | $0 | $0 |
| 2017 | $767 | $3,480 | $0 | $0 |
| 2016 | $760 | $3,480 | $0 | $0 |
| 2014 | $820 | $3,480 | $600 | $2,880 |
| 2013 | $820 | $3,940 | $600 | $3,340 |
Property History
| Date | Event | Price | Change | Sq Ft Price |
|---|---|---|---|---|
| 05/23/2025 05/23/25 | Price Changed | $295,000 | -1.6% | $154 / Sq Ft |
| 02/21/2025 02/21/25 | Price Changed | $299,900 | -6.3% | $156 / Sq Ft |
| 01/24/2025 01/24/25 | For Sale | $320,000 | +100.0% | $167 / Sq Ft |
| 05/21/2019 05/21/19 | Sold | $160,000 | -4.8% | $83 / Sq Ft |
| 04/24/2019 04/24/19 | Pending | -- | -- | -- |
| 04/22/2019 04/22/19 | For Sale | $168,000 | -- | $88 / Sq Ft |
Purchase History
| Date | Type | Sale Price | Title Company |
|---|---|---|---|
| Warranty Deed | $160,000 | None Available | |
| Deed | $90,000 | None Available | |
| Deed | $91,900 | -- |
Mortgage History
| Date | Status | Loan Amount | Loan Type |
|---|---|---|---|
| Previous Owner | $87,300 | New Conventional | |
| Previous Owner | $91,900 | Adjustable Rate Mortgage/ARM |
Similar Homes in Rock Hill, SC
Source: Canopy MLS (Canopy Realtor® Association)
MLS Number: 4216386
APN: 6292201005
- 1000 Beverly Dr
- 117 White St E
- 371 Technology Centre Way
- 108 E Main St
- 249 Johnston St
- 249 Johnston St
- 964 Constitution Blvd
- 517 Walnut St
- 1111 Bose Ave
- 1069 Park Meadow Dr
- 1110 Cherokee Ave
- 1310 Cypress Pointe Dr
- 1061 Hearn St
- 375 Baskins Rd E
- 810 S York Ave
- 477 Frank St
- 1021 Sylvia Cir
- 1574 Estes Ct
- 211 Garden Way
- 1712 India Hook Rd
