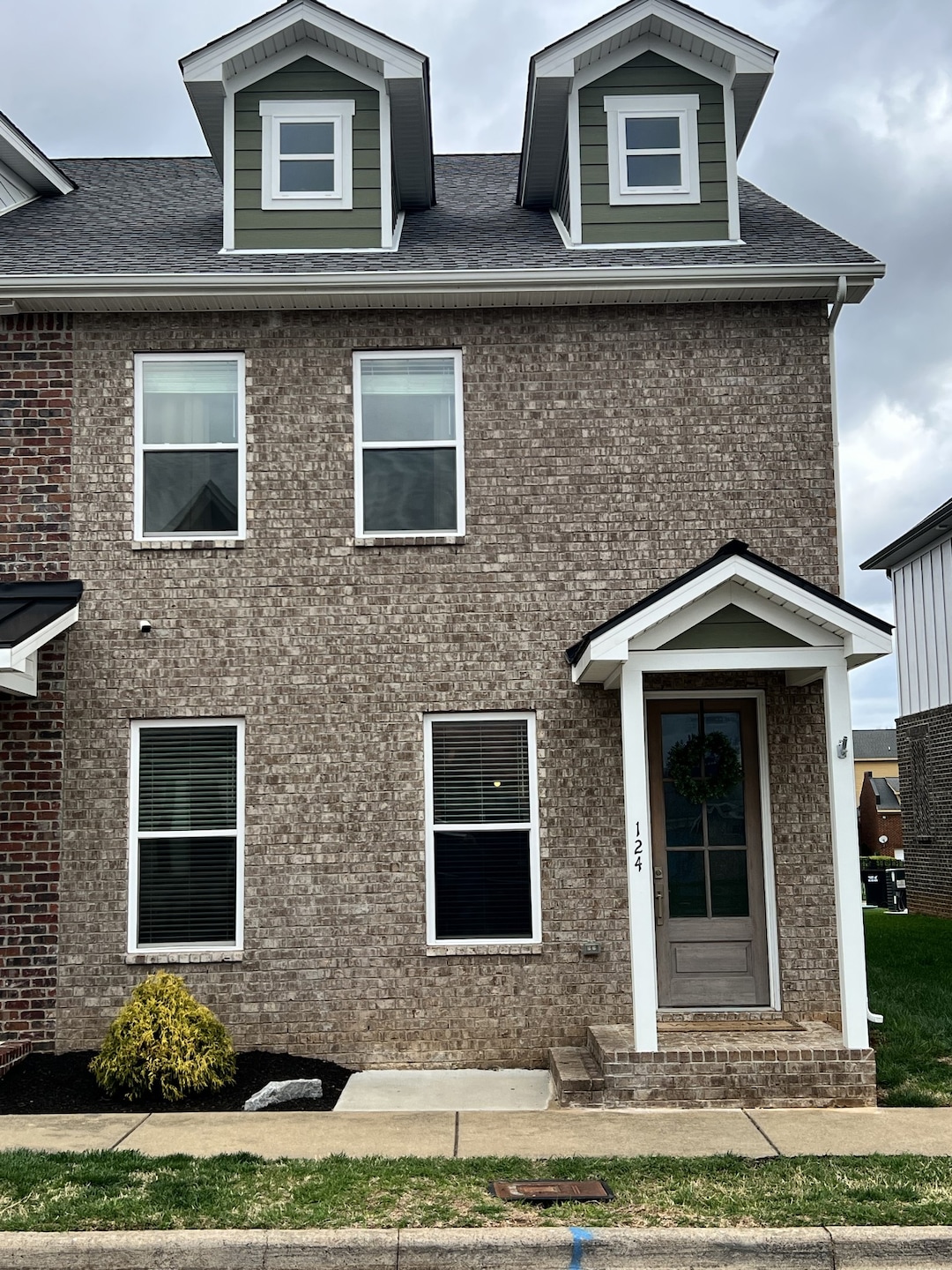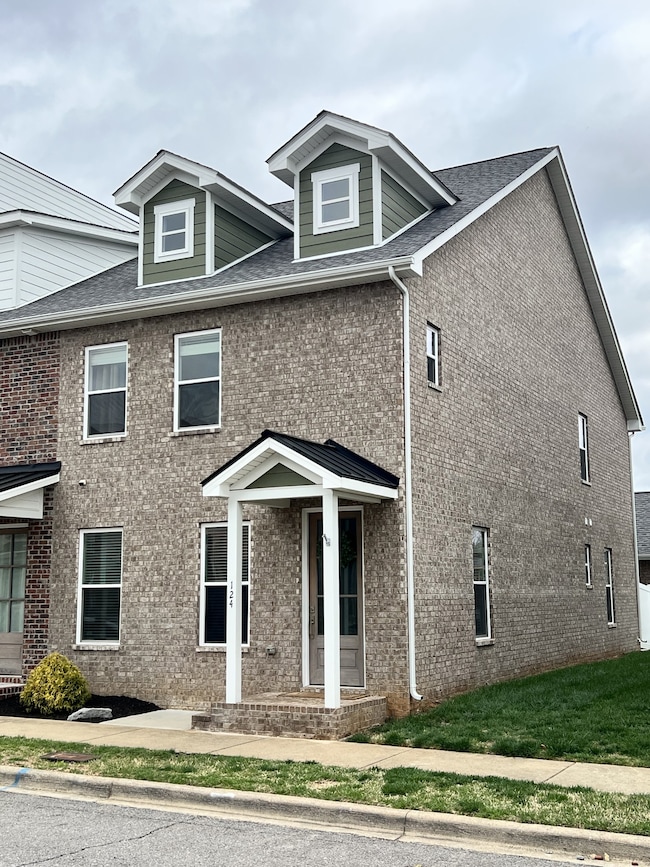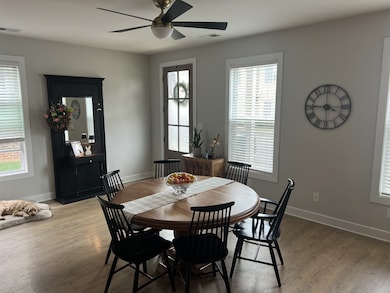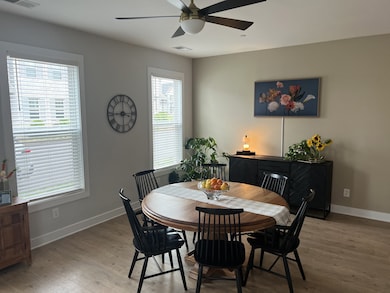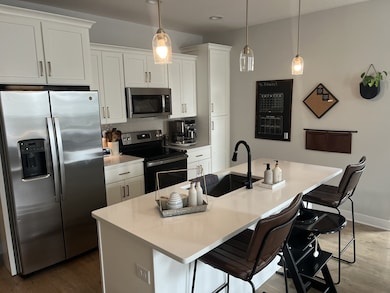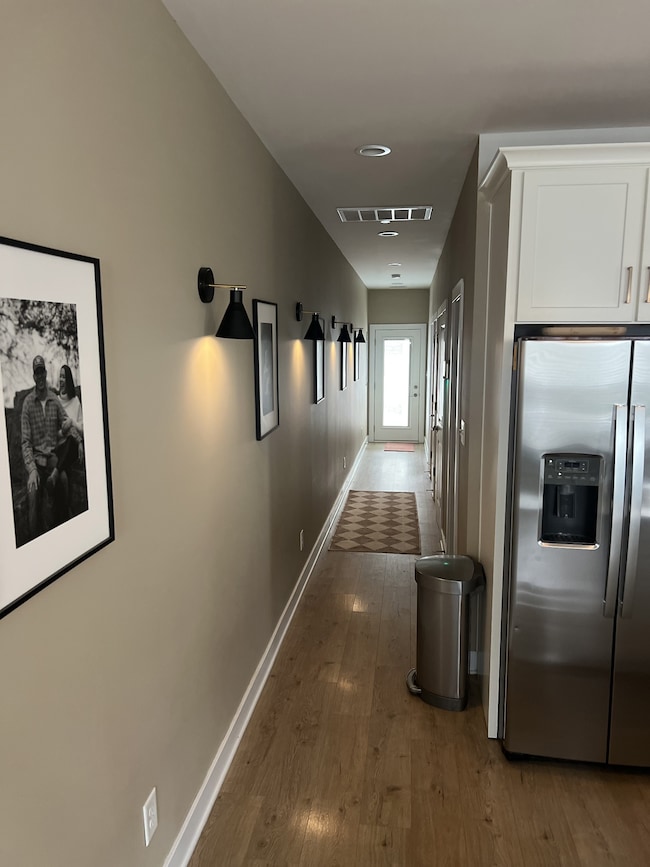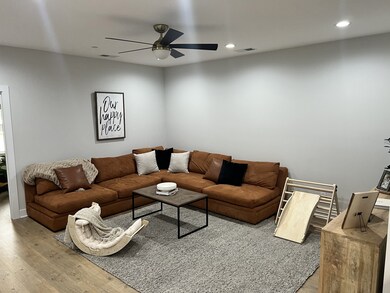
124 Savannah Ave De Soto, TN 37146
Estimated payment $2,589/month
Highlights
- End Unit
- Community Playground
- 2 Car Garage
- Cooling Available
- Central Heating
- Trails
About This Home
You can own your dream townhome in Pleasant View Village!! Each bedroom has its own full bath, along with a flex space upstairs with an additional office/storage room. A small courtyard for entertaining is located between the townhome and the detached two-car garage. Primary bedroom is on the main floor! Walkable to neighborhood businesses and restaurants, three dog parks, playground and amphitheater park for neighborhood events such as farmers markets, summer concerts, festivals and much more! Close to everything but away from it all. This won't last long!
Listing Agent
Nathan Carr Realty Brokerage Phone: 6153301621 License #276430 Listed on: 04/02/2025
Townhouse Details
Home Type
- Townhome
Est. Annual Taxes
- $1,820
Year Built
- Built in 2022
Lot Details
- 2,178 Sq Ft Lot
- Lot Dimensions are 26.13x100
- End Unit
HOA Fees
- $102 Monthly HOA Fees
Parking
- 2 Car Garage
- Alley Access
Home Design
- Brick Exterior Construction
- Slab Foundation
Interior Spaces
- 2,120 Sq Ft Home
- Property has 1 Level
- Laminate Flooring
Kitchen
- Microwave
- Dishwasher
Bedrooms and Bathrooms
- 3 Bedrooms | 1 Main Level Bedroom
Laundry
- Dryer
- Washer
Schools
- Pleasant View Elementary School
- Sycamore Middle School
- Sycamore High School
Utilities
- Cooling Available
- Central Heating
- Underground Utilities
- STEP System includes septic tank and pump
Listing and Financial Details
- Tax Lot 66
- Assessor Parcel Number 010N E 06600 000
Community Details
Overview
- $500 One-Time Secondary Association Fee
- Pleasant View Village Ph2c Subdivision
Recreation
- Community Playground
- Trails
Map
Home Values in the Area
Average Home Value in this Area
Tax History
| Year | Tax Paid | Tax Assessment Tax Assessment Total Assessment is a certain percentage of the fair market value that is determined by local assessors to be the total taxable value of land and additions on the property. | Land | Improvement |
|---|---|---|---|---|
| 2024 | $1,820 | $114,375 | $11,200 | $103,175 |
| 2023 | $1,675 | $64,500 | $4,875 | $59,625 |
| 2022 | $1,194 | $48,200 | $4,875 | $43,325 |
| 2021 | $123 | $4,950 | $4,875 | $75 |
| 2020 | $123 | $4,950 | $4,875 | $75 |
| 2019 | $123 | $4,950 | $4,875 | $75 |
| 2018 | $192 | $6,575 | $6,500 | $75 |
| 2017 | $181 | $6,575 | $6,500 | $75 |
| 2016 | $172 | $6,575 | $6,500 | $75 |
| 2015 | $183 | $6,575 | $6,500 | $75 |
| 2014 | $183 | $6,575 | $6,500 | $75 |
Property History
| Date | Event | Price | Change | Sq Ft Price |
|---|---|---|---|---|
| 04/23/2025 04/23/25 | Price Changed | $439,934 | -2.2% | $208 / Sq Ft |
| 04/02/2025 04/02/25 | For Sale | $449,944 | +9.7% | $212 / Sq Ft |
| 04/29/2022 04/29/22 | Sold | $410,000 | -4.7% | $201 / Sq Ft |
| 03/26/2022 03/26/22 | Pending | -- | -- | -- |
| 03/09/2022 03/09/22 | For Sale | $430,000 | -- | $211 / Sq Ft |
Purchase History
| Date | Type | Sale Price | Title Company |
|---|---|---|---|
| Quit Claim Deed | -- | -- | |
| Warranty Deed | $410,000 | Vinson Jonathan R | |
| Warranty Deed | $33,333 | None Available | |
| Warranty Deed | -- | -- | |
| Quit Claim Deed | -- | -- |
Mortgage History
| Date | Status | Loan Amount | Loan Type |
|---|---|---|---|
| Previous Owner | $256,000 | Construction |
Similar Homes in the area
Source: Realtracs
MLS Number: 2812301
APN: 010N-E-066.00
- 414 Manor Row
- 422 Manor Row
- 209 Augusta Ave
- 137 Dean St
- 1372 Hicks Edgen Rd
- 1360 Hicks Edgen Rd
- 138 Luther St
- 238 Franklin St
- 256 Franklin St
- 262 Franklin St
- 178 Charleston Ave
- 160 Majestic Ln
- 132 Daniel St
- 179 Charleston Ave
- 586 Centre St
- 183 Charleston Ave
- 187 Charleston Ave
- 580 Centre St
- 191 Charleston Ave
- 195 Charleston Ave
- 334 Manor Row
- 6009 Pleasant Hill Dr
- 485 Preakness Cir
- 3056 Joe Dowlen Rd
- 308 Edgefield Ct
- 180 Young Ln Unit Lot 120
- 147 Addi St
- 1015 Morriswood Ct
- 4140 Ironwood Dr
- 1064 Fannie Nicholson Rd
- 295 Brookhollow Dr
- 3129 W Stroudville Rd
- 3840 Edd Ross Rd
- 339 Victory Cir
- 134 N Poole St
- 3953 Edd Ross Rd
- 6351 Eatons Creek Rd
- 6370 Eatons Creek Rd
- 2607 Landrum Ct
- 2607 Landrum Ct Unit 10
