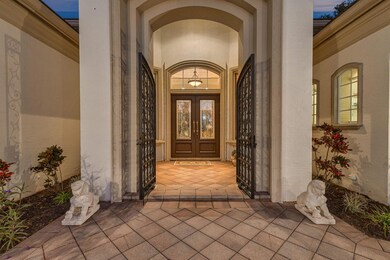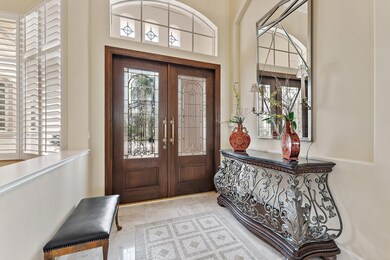
124 Via Quantera Palm Beach Gardens, FL 33418
Mirasol NeighborhoodEstimated payment $17,761/month
Highlights
- Golf Course Community
- Gated with Attendant
- Private Membership Available
- Marsh Pointe Elementary School Rated A
- Private Pool
- Clubhouse
About This Home
This Immaculate & Spacious Single-Story Home Offers 3 Bedrooms, 3 Full Baths, 2 Half Baths, Office/Den & 3-Car Garage, Set on a Private Preserve lot in the Prestigious Estate Section of Mirasol. A Brand New Cement Tile Roof Installed in 2023, Ensures Modern Style & Durability. Designed for Both Comfort & Entertaining, the Open-Concept Kitchen, w/Island, Gas Cooktop, Built In Desk Seamlessly Connects to a Spacious Family Room, all Overlooking the Stunning Pool/Spa. Living Room Adds an Extra Touch of Elegance w/Travertine Gas Fireplace, Wet Bar, High Ceilings & Saturnia Marble Floors Throughout Creating the Perfect Ambiance for Gatherings or Quiet Evenings. The Spacious Master Suite is a Private Retreat w/Serene Views of Pool/Spa & Preserve, Offering Expansive Walk-in Closets & Spa-Like...
Home Details
Home Type
- Single Family
Est. Annual Taxes
- $41,161
Year Built
- Built in 2005
Lot Details
- Sprinkler System
- Property is zoned PCD(ci
HOA Fees
- $736 Monthly HOA Fees
Parking
- 3 Car Attached Garage
- Garage Door Opener
- Driveway
Home Design
- Mediterranean Architecture
- Concrete Roof
Interior Spaces
- 3,838 Sq Ft Home
- 1-Story Property
- Wet Bar
- Central Vacuum
- Furnished or left unfurnished upon request
- Bar
- High Ceiling
- Ceiling Fan
- Fireplace
- Plantation Shutters
- Blinds
- Bay Window
- Sliding Windows
- Entrance Foyer
- Family Room
- Formal Dining Room
- Den
- Pool Views
- Home Security System
Kitchen
- Breakfast Area or Nook
- Breakfast Bar
- Built-In Oven
- Cooktop
- Microwave
- Ice Maker
- Dishwasher
- Disposal
Flooring
- Carpet
- Marble
- Ceramic Tile
Bedrooms and Bathrooms
- 3 Bedrooms
- Split Bedroom Floorplan
- Closet Cabinetry
- Walk-In Closet
- Bidet
- Dual Sinks
- Jettted Tub and Separate Shower in Primary Bathroom
Laundry
- Laundry Room
- Dryer
- Washer
- Laundry Tub
Pool
- Private Pool
- Above Ground Spa
Outdoor Features
- Patio
Schools
- Marsh Pointe Elementary School
- Watson B. Duncan Middle School
- William T. Dwyer High School
Utilities
- Zoned Heating and Cooling System
- Underground Utilities
- Gas Water Heater
- Cable TV Available
Listing and Financial Details
- Assessor Parcel Number 52424204110000120
Community Details
Overview
- Association fees include common areas, cable TV, recreation facilities, security
- Private Membership Available
- Mirasol Par 12 Subdivision, Addison Floorplan
Amenities
- Sauna
- Clubhouse
- Business Center
Recreation
- Golf Course Community
- Tennis Courts
- Community Basketball Court
- Pickleball Courts
- Bocce Ball Court
- Community Pool
- Putting Green
- Trails
Security
- Gated with Attendant
Map
Home Values in the Area
Average Home Value in this Area
Tax History
| Year | Tax Paid | Tax Assessment Tax Assessment Total Assessment is a certain percentage of the fair market value that is determined by local assessors to be the total taxable value of land and additions on the property. | Land | Improvement |
|---|---|---|---|---|
| 2024 | $41,161 | $2,234,010 | -- | -- |
| 2023 | $15,400 | $832,607 | $0 | $0 |
| 2022 | $15,437 | $808,356 | $0 | $0 |
| 2021 | $15,517 | $784,812 | $0 | $0 |
| 2020 | $15,406 | $773,976 | $0 | $0 |
| 2019 | $15,224 | $756,575 | $0 | $0 |
| 2018 | $14,578 | $742,468 | $0 | $0 |
| 2017 | $14,624 | $727,197 | $0 | $0 |
| 2016 | $14,646 | $712,240 | $0 | $0 |
| 2015 | $14,961 | $707,289 | $0 | $0 |
| 2014 | $15,074 | $701,676 | $0 | $0 |
Property History
| Date | Event | Price | Change | Sq Ft Price |
|---|---|---|---|---|
| 08/17/2025 08/17/25 | Pending | -- | -- | -- |
| 05/14/2025 05/14/25 | Price Changed | $2,500,000 | -7.4% | $651 / Sq Ft |
| 03/24/2025 03/24/25 | Price Changed | $2,700,000 | -3.6% | $703 / Sq Ft |
| 02/17/2025 02/17/25 | Price Changed | $2,800,000 | -3.4% | $730 / Sq Ft |
| 11/23/2024 11/23/24 | For Sale | $2,900,000 | -- | $756 / Sq Ft |
Purchase History
| Date | Type | Sale Price | Title Company |
|---|---|---|---|
| Special Warranty Deed | $1,200,578 | -- | |
| Deed | -- | -- |
Similar Homes in the area
Source: BeachesMLS
MLS Number: R11039736
APN: 52-42-42-04-11-000-0120
- 103 Via Quantera
- 118 Monte Carlo Dr
- 128 Viera Dr
- 108 Tranquilla Dr
- 111 Via Verde Way
- 106 Esperanza Way
- 246 Sedona Way
- 2 Durness Ct
- 108 Dalena Way
- 112 Dalena Way
- 221 Andalusia Dr
- 102 Andalusia Way
- 113 La Vida Ct
- 192 Sedona Way
- 101 Sedona Way
- 191 Sedona Way
- 168 Esperanza Way
- 4620 Motif Terrace
- 4 McCairn Ct
- 1 Cuillan Cir






