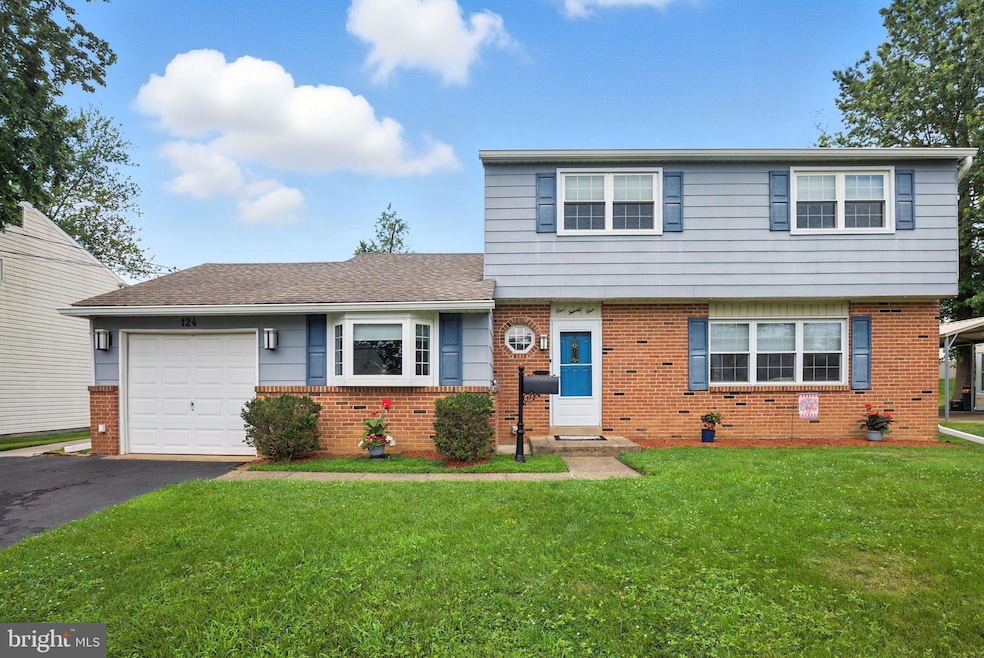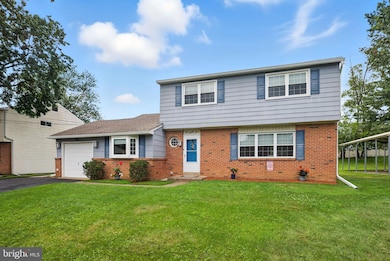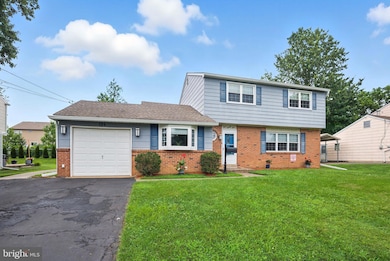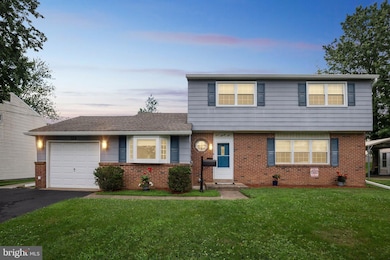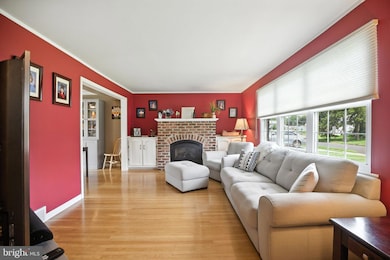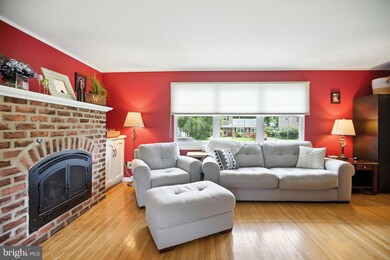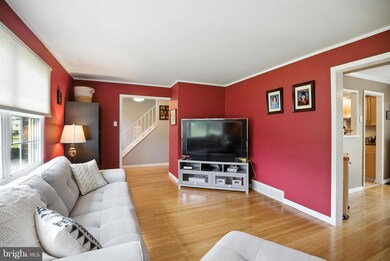
124 Wallace Dr Warminster, PA 18974
Warminster NeighborhoodEstimated payment $3,319/month
Highlights
- Colonial Architecture
- Traditional Floor Plan
- No HOA
- Deck
- Engineered Wood Flooring
- Breakfast Area or Nook
About This Home
Your Next Step Up—Beautiful Single Home in a Serene Neighborhood- Centennial School District
More Photos Coming Soon
If you're ready to elevate your lifestyle, this immaculate 4-bedroom, 1.5-bath home offers the perfect opportunity. Tucked away in a tranquil, tree-lined neighborhood just moments from main roads and shopping, this residence blends timeless elegance with everyday convenience.
Step into a welcoming foyer with a traditional layout that flows effortlessly through gleaming hardwood floors and sun-soaked living spaces. Gather in the formal living room, featuring a classic gas fireplace framed by brick and a traditional mantle—perfect for cozy evenings. The updated kitchen is a delight, complete with stainless steel appliances, elegant countertops, and a charming breakfast nook ideal for morning coffee or tea. Entertain with ease in the formal dining room, opening through sliding glass doors to a two-tier deck overlooking the lush, private backyard—a natural retreat for summer gatherings and outdoor enjoyment. Downstairs, a spacious recreation room invites relaxed fun and memorable moments. Upstairs, find the serene owner's suite plus three additional bedrooms, providing comfort, privacy, and room to grow. The one-car garage and separate laundry area offer convenience, while the sizable rear garage shed adds valuable storage and workspace.
Set in a peaceful community with mature trees and quiet streets, this home is ideal for buyers trading up to a lifestyle of space, charm, and calm. Don’t miss your chance to take the next step—schedule your showing today!
Home Details
Home Type
- Single Family
Est. Annual Taxes
- $5,317
Year Built
- Built in 1970
Lot Details
- 10,019 Sq Ft Lot
- Lot Dimensions are 75.00 x 133.00
- Backs To Open Common Area
- East Facing Home
- Privacy Fence
- Level Lot
- Back, Front, and Side Yard
- Property is zoned R2, Single Family residential
Parking
- 1 Car Attached Garage
- Front Facing Garage
- Garage Door Opener
- Driveway
- On-Street Parking
Home Design
- Colonial Architecture
- Brick Exterior Construction
- Slab Foundation
- Architectural Shingle Roof
- Shingle Siding
Interior Spaces
- 1,792 Sq Ft Home
- Property has 2 Levels
- Traditional Floor Plan
- Ceiling Fan
- Screen For Fireplace
- Brick Fireplace
- Gas Fireplace
- Replacement Windows
- Window Treatments
- Casement Windows
- Dining Area
Kitchen
- Breakfast Area or Nook
- Eat-In Kitchen
- Stainless Steel Appliances
- Disposal
Flooring
- Engineered Wood
- Ceramic Tile
- Luxury Vinyl Plank Tile
Bedrooms and Bathrooms
- 4 Main Level Bedrooms
- Soaking Tub
Laundry
- Laundry on main level
- Dryer
- Washer
Outdoor Features
- Deck
- Utility Building
Location
- Suburban Location
Schools
- Willow Dale Elementary School
- Log College Middle School
- William Tennent High School
Utilities
- Forced Air Heating and Cooling System
- 100 Amp Service
- Natural Gas Water Heater
- Municipal Trash
- Phone Available
- Cable TV Available
Community Details
- No Home Owners Association
- Fairfield Subdivision
Listing and Financial Details
- Tax Lot 289
- Assessor Parcel Number 49-010-289
Map
Home Values in the Area
Average Home Value in this Area
Tax History
| Year | Tax Paid | Tax Assessment Tax Assessment Total Assessment is a certain percentage of the fair market value that is determined by local assessors to be the total taxable value of land and additions on the property. | Land | Improvement |
|---|---|---|---|---|
| 2024 | $5,150 | $24,400 | $5,000 | $19,400 |
| 2023 | $4,991 | $24,400 | $5,000 | $19,400 |
| 2022 | $4,885 | $24,400 | $5,000 | $19,400 |
| 2021 | $4,771 | $24,400 | $5,000 | $19,400 |
| 2020 | $4,704 | $24,400 | $5,000 | $19,400 |
| 2019 | $4,454 | $24,400 | $5,000 | $19,400 |
| 2018 | $4,348 | $24,400 | $5,000 | $19,400 |
| 2017 | $4,220 | $24,400 | $5,000 | $19,400 |
| 2016 | $4,220 | $24,400 | $5,000 | $19,400 |
| 2015 | $4,149 | $24,400 | $5,000 | $19,400 |
| 2014 | $4,149 | $24,400 | $5,000 | $19,400 |
Property History
| Date | Event | Price | Change | Sq Ft Price |
|---|---|---|---|---|
| 07/20/2025 07/20/25 | Price Changed | $519,750 | -1.0% | $290 / Sq Ft |
| 07/16/2025 07/16/25 | For Sale | $524,750 | +20.6% | $293 / Sq Ft |
| 06/27/2022 06/27/22 | Sold | $435,000 | +11.5% | $243 / Sq Ft |
| 06/01/2022 06/01/22 | Pending | -- | -- | -- |
| 05/26/2022 05/26/22 | For Sale | $390,000 | -- | $218 / Sq Ft |
Purchase History
| Date | Type | Sale Price | Title Company |
|---|---|---|---|
| Deed | $435,000 | Equity One Abstract | |
| Interfamily Deed Transfer | -- | None Available | |
| Deed | $302,000 | -- | |
| Interfamily Deed Transfer | -- | -- | |
| Deed | $13,815 | -- | |
| Deed | $136,500 | -- |
Mortgage History
| Date | Status | Loan Amount | Loan Type |
|---|---|---|---|
| Open | $25,000 | Credit Line Revolving | |
| Open | $247,950 | New Conventional | |
| Previous Owner | $150,647 | New Conventional | |
| Previous Owner | $25,000 | Credit Line Revolving | |
| Previous Owner | $215,100 | New Conventional | |
| Previous Owner | $30,365 | Unknown | |
| Previous Owner | $241,600 | Fannie Mae Freddie Mac | |
| Previous Owner | $95,000 | Credit Line Revolving | |
| Previous Owner | $184,300 | No Value Available | |
| Previous Owner | $135,000 | No Value Available | |
| Previous Owner | $135,950 | FHA | |
| Previous Owner | $106,500 | No Value Available |
Similar Homes in the area
Source: Bright MLS
MLS Number: PABU2100284
APN: 49-010-289
- 130 Wiltshire Ln
- 869 Primrose Dr
- 857 W County Line Rd
- 275 Magnolia Rd
- 1023 Victoria Rd
- 130 Horseshoe Ln
- 438 Chestnut Rd
- 401 Aspen Ln
- 18 Linda Ln
- 220 Cypress Ln
- 499 Prospect Rd
- 1123 W County Line Rd
- 491 Prospect Rd
- 508 Sherwood Ln
- 0 York Rd
- 425 Grape St
- 1274 Beverly Rd
- 108 Tamarack Cir
- 106 Girard Ave
- L:26 Street Rd
- 189 Belair Rd
- 144 Yorkshire Way
- 202 E County Line Rd
- 236 Arundel Ave
- 25 Kings Ct Unit 25
- 240 E County Line Rd
- 4 Kings Ct
- 412 Brandywine Ct Unit 412
- 379 Windsor Ave
- 316 Valley Forge Ct Unit YV316
- 330 Jacksonville Rd
- 301 Jacksonville Rd
- 237 Jacksonville Rd
- 1575 W Street Rd Unit 926
- 1575 W Street Rd Unit 921
- 3855 Blair Mill Rd
- 101 Allison Rd
- 37 N York Rd
- 375 Jacksonville Rd
- 1816 Pinnacle Dr
