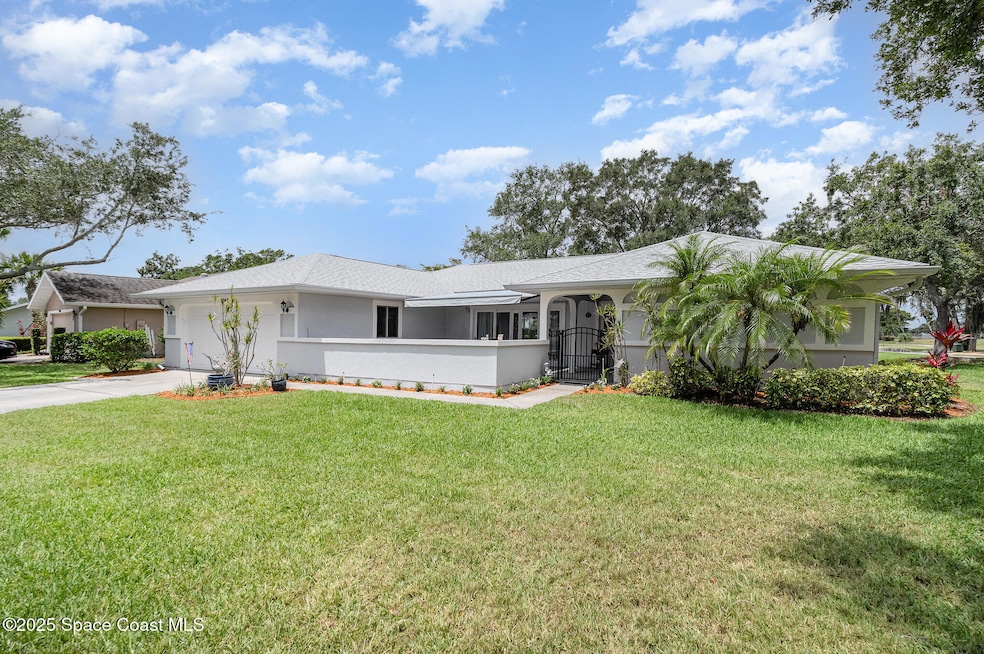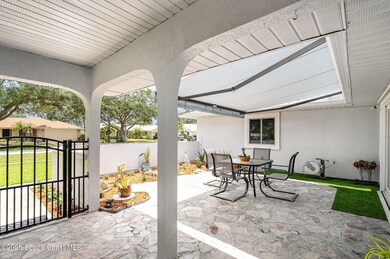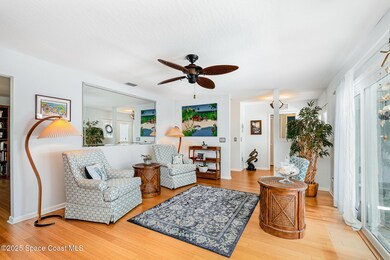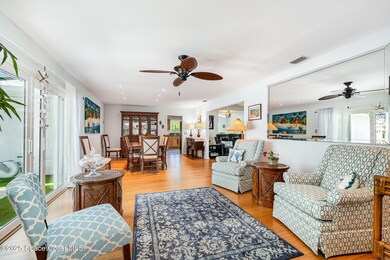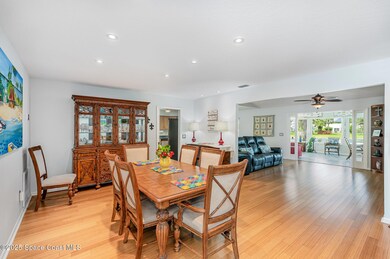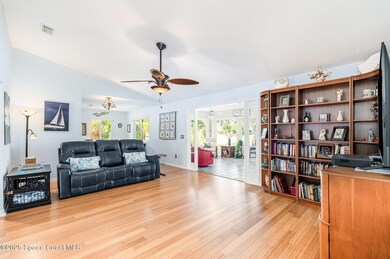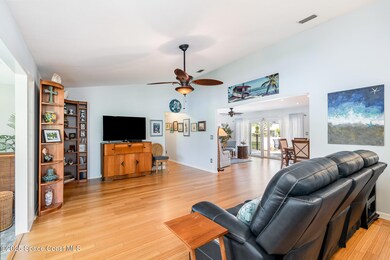
1240 Continental Ave Melbourne, FL 32940
Estimated payment $2,349/month
Highlights
- Water Views
- 24-Hour Security
- Senior Community
- On Golf Course
- Fishing
- Vaulted Ceiling
About This Home
Welcome Home to a Resort-Style Country Club Community! Discover the perfect blend of comfort, style, and serenity in this stunning Washington model. With 3 spacious bedrooms, 2.5 bathrooms, and a thoughtfully designed layout, this home offers comfort and plenty of living space. Step into your private front courtyard, with retractable awning, ideal for morning coffee or casual gatherings. Inside, you'll find bamboo and tile flooring flowing through the main living areas, complemented by newer windows that fill the space with natural light. A 2022 roof offers peace of mind and long-term value. Kitchen is equipped with stainless steel appliances, solid surface countertops, and roll-out shelves Retreat to the primary bathroom, featuring a luxurious stacked stone accent wall and stylish tile flooring. Expansive Florida room with panoramic picture windows, and a covered, screened-in back porch—all offering breathtaking water and golf course views. This home is the total package with an unbeatable location. Home to over 600 Military Veterans, Indian River Colony Club is a Private 55+ Country Club community with an extensive maintenance program for each home. It includes an18-hole golf course, fine dining restaurant with an executive chef & the 19th Hole restaurant and bar, fitness center, heated swimming pool, tennis courts, croquet, bocce ball, shuffleboard, and more. Pet-friendly, gated community with over 60 activities groups that have you feeling like you are on vacation.
Home Details
Home Type
- Single Family
Est. Annual Taxes
- $1,741
Year Built
- Built in 1989
Lot Details
- 9,583 Sq Ft Lot
- Property fronts a private road
- On Golf Course
- East Facing Home
- Front and Back Yard Sprinklers
Parking
- 2 Car Attached Garage
- Garage Door Opener
Property Views
- Water
- Golf Course
Home Design
- Frame Construction
- Shingle Roof
- Asphalt
- Stucco
Interior Spaces
- 2,368 Sq Ft Home
- 1-Story Property
- Built-In Features
- Vaulted Ceiling
- Ceiling Fan
- Awning
- Screened Porch
- Hurricane or Storm Shutters
Kitchen
- Breakfast Area or Nook
- Breakfast Bar
- Electric Range
- Microwave
- Dishwasher
- Disposal
Flooring
- Wood
- Carpet
- Tile
Bedrooms and Bathrooms
- 3 Bedrooms
- Split Bedroom Floorplan
- Walk-In Closet
- Shower Only
Laundry
- Laundry in unit
- Dryer
- Washer
- Sink Near Laundry
Outdoor Features
- Courtyard
Schools
- Quest Elementary School
- Kennedy Middle School
- Viera High School
Utilities
- Central Heating and Cooling System
- Heat Pump System
- Underground Utilities
- Cable TV Available
Listing and Financial Details
- Assessor Parcel Number 26-36-03-75-0000a.0-0030.00
Community Details
Overview
- Senior Community
- Property has a Home Owners Association
- $1,210 Other Monthly Fees
- Indian River Colony Club Association
- Indian River Colony Club Pud Phase 1 Unit 1 Subdivision
Recreation
- Fishing
Security
- 24-Hour Security
- 24 Hour Access
Map
Home Values in the Area
Average Home Value in this Area
Tax History
| Year | Tax Paid | Tax Assessment Tax Assessment Total Assessment is a certain percentage of the fair market value that is determined by local assessors to be the total taxable value of land and additions on the property. | Land | Improvement |
|---|---|---|---|---|
| 2023 | $1,741 | $127,100 | $0 | $0 |
| 2022 | $1,677 | $123,400 | $0 | $0 |
| 2021 | $1,701 | $119,810 | $0 | $0 |
| 2020 | $1,614 | $118,160 | $0 | $0 |
| 2019 | $1,551 | $115,510 | $0 | $0 |
| 2018 | $1,543 | $113,360 | $0 | $0 |
| 2017 | $1,537 | $111,030 | $0 | $0 |
| 2016 | $1,549 | $108,750 | $23,000 | $85,750 |
| 2015 | $1,585 | $108,000 | $23,000 | $85,000 |
| 2014 | $1,590 | $107,150 | $18,000 | $89,150 |
Property History
| Date | Event | Price | Change | Sq Ft Price |
|---|---|---|---|---|
| 05/30/2025 05/30/25 | For Sale | $399,000 | -- | $168 / Sq Ft |
Purchase History
| Date | Type | Sale Price | Title Company |
|---|---|---|---|
| Warranty Deed | -- | New England Title | |
| Warranty Deed | -- | New England Title | |
| Warranty Deed | -- | Tsi | |
| Warranty Deed | -- | None Available | |
| Warranty Deed | $226,000 | Security First Title Partner |
Mortgage History
| Date | Status | Loan Amount | Loan Type |
|---|---|---|---|
| Open | $80,000 | Credit Line Revolving | |
| Open | $166,500 | No Value Available | |
| Previous Owner | $197,300 | No Value Available | |
| Previous Owner | $37,400 | Credit Line Revolving | |
| Previous Owner | $166,000 | No Value Available |
Similar Homes in Melbourne, FL
Source: Space Coast MLS (Space Coast Association of REALTORS®)
MLS Number: 1047542
APN: 26-36-03-75-0000A.0-0030.00
- 1660 Old Glory Blvd
- 1872 Freedom Dr
- 1653 Pioneer Dr
- 1321 Pilgrim Ave
- 1371 Independence Ave
- 1750 Old Glory Blvd
- 1120 Ironsides Ave
- 1360 Democracy Ave
- 1423 Independence Ave
- 1531 Independence Ave
- 1355 Democracy Ave
- 1911 Crane Creek Blvd
- 1551 Independence Ave
- 1080 Mayflower Ave
- 1570 Frontier Dr
- 1300 Mayflower Ave
- 1068 Egret Lake Way
- 1911 Fabien Cir
- 2088 Lionel Dr
- 1510 Pioneer Dr
- 1945 Fabien Cir
- 1475 Knoll Ridge Dr
- 6816 Whitetail Ct
- 2185 Judge Fran Jamieson Way
- 1712 Laramie Cir
- 6946 Hammock Lakes Dr
- 6460 Borasco Dr Unit 1901
- 6431 Borasco Dr Unit 1312
- 6470 Borasco Dr Unit 3108
- 6470 Borasco Dr Unit 3102
- 6411 Borasco Dr Unit 216
- 6421 Borasco Dr Unit 2201
- 6450 Borasco Dr Unit 2701
- 6421 Borasco Dr Unit 3206
- 5692 Star Rush Dr Unit 108
- 1776 Sophias Dr Unit 102
- 1777 Sophias Dr Unit 303
- 1766 Sophias Dr Unit 201
- 1757 Sophias Dr Unit 204
- 6431 Borasco Dr
