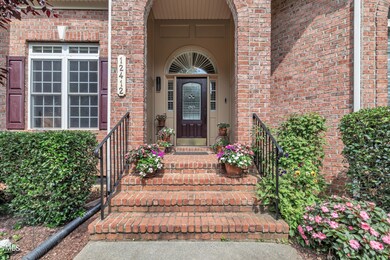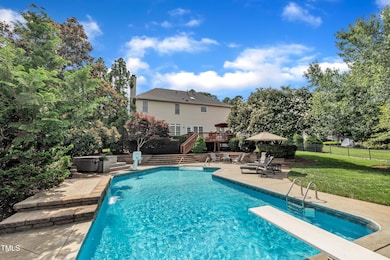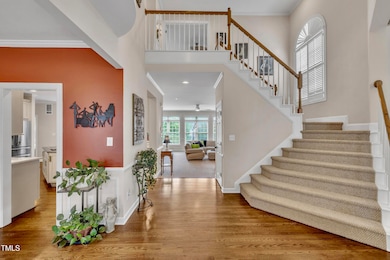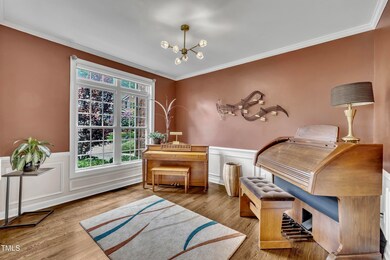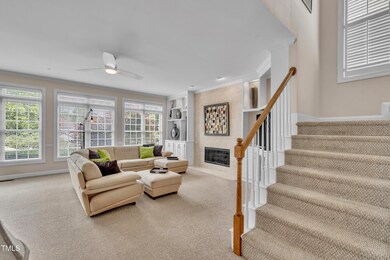
12412 Mayhurst Place Raleigh, NC 27614
Falls Lake NeighborhoodEstimated payment $5,236/month
Highlights
- In Ground Pool
- Open Floorplan
- Vaulted Ceiling
- Wakefield Middle Rated A-
- Deck
- Traditional Architecture
About This Home
Welcome to your gorgeous, private oasis in the heart of Wakefield Plantation! This stunning 5-bedroom, 3-bathroom luxury home sits gracefully on a cul de sac street with a large, beautifully landscaped lot and offers the perfect blend of elegance, comfort, and outdoor living.
Step inside to discover an expansive floor plan filled with natural light, gleaming hardwoods, and high-end finishes throughout. The gourmet, custom designed kitchen is a chef's dream—complete with granite and quartz countertops, a gas range, and a spacious island perfect for entertaining. A gracious family room with a fireplace, formal dining room, and flexible living spaces provide the ideal layout for both everyday living and special gatherings.
The main level includes a private guest suite with a full bath, while the upstairs features a spacious primary suite with a spa-like bath and walk-in closet, plus three additional generously sized bedrooms and a versatile bonus room. The garage comes complete with a large loft for extra storage space.
Step outside to your personal resort—an expansive backyard with a sparkling in-ground pool, hot tub, lush greenery, and multiple seating areas designed for relaxing and entertaining. With mature trees offering privacy and room to play, this outdoor space is truly one-of-a-kind.
Located in the sought-after Stratford Hall neighborhood in Wakefield, residents enjoy an unparalleled location within walking distance of schools, local shops, restaurants, and the YMCA. Wakefield Plantation Country Club offers exclusive access to an award-winning Hale Irwin-designed golf course, multiple swimming pools, tennis courts, a fitness center, and a clubhouse. (membership required) Plus, with nearby Falls Lake, scenic greenway trails, and vibrant shopping centers, this home truly sits at the crossroads of luxury and convenience. Schedule a tour and experience this stunning home in person!
Don't miss your chance to own a piece of paradise in one of Raleigh's most prestigious neighborhoods!
Home Details
Home Type
- Single Family
Est. Annual Taxes
- $6,189
Year Built
- Built in 1999
Lot Details
- 0.39 Acre Lot
- Cul-De-Sac
- Landscaped with Trees
- Back Yard Fenced
HOA Fees
- $25 Monthly HOA Fees
Parking
- 2 Car Attached Garage
- Parking Storage or Cabinetry
- Inside Entrance
- Front Facing Garage
- Garage Door Opener
- Private Driveway
Property Views
- Garden
- Pool
- Neighborhood
Home Design
- Traditional Architecture
- Brick Exterior Construction
- Architectural Shingle Roof
- Vinyl Siding
Interior Spaces
- 3,623 Sq Ft Home
- 2-Story Property
- Open Floorplan
- Smooth Ceilings
- Vaulted Ceiling
- Chandelier
- 1 Fireplace
- Blinds
- Entrance Foyer
- Family Room
- Breakfast Room
- Dining Room
- Den
- Bonus Room
- Pull Down Stairs to Attic
Kitchen
- Eat-In Kitchen
- <<OvenToken>>
- Gas Range
- Range Hood
- <<microwave>>
- Dishwasher
- Kitchen Island
- Quartz Countertops
- Disposal
Flooring
- Wood
- Carpet
- Tile
Bedrooms and Bathrooms
- 5 Bedrooms
- Main Floor Bedroom
- 3 Full Bathrooms
- Double Vanity
- Private Water Closet
Laundry
- Laundry Room
- Laundry on lower level
Pool
- In Ground Pool
- Heated Spa
- Outdoor Pool
- Saltwater Pool
- Above Ground Spa
- Waterfall Pool Feature
Outdoor Features
- Deck
- Patio
Schools
- Wakefield Elementary And Middle School
- Wakefield High School
Utilities
- Forced Air Zoned Heating and Cooling System
- Heating System Uses Natural Gas
- Community Sewer or Septic
Additional Features
- Property is near a golf course
- Grass Field
Listing and Financial Details
- Assessor Parcel Number 1830.03-00-2748.000
Community Details
Overview
- Association fees include ground maintenance, security
- Ppm Raleigh Association, Phone Number (919) 848-4911
- Wakefield Subdivision
Security
- Security Service
Map
Home Values in the Area
Average Home Value in this Area
Tax History
| Year | Tax Paid | Tax Assessment Tax Assessment Total Assessment is a certain percentage of the fair market value that is determined by local assessors to be the total taxable value of land and additions on the property. | Land | Improvement |
|---|---|---|---|---|
| 2024 | $6,189 | $710,359 | $110,000 | $600,359 |
| 2023 | $4,578 | $418,161 | $65,000 | $353,161 |
| 2022 | $4,133 | $418,161 | $65,000 | $353,161 |
| 2021 | $3,973 | $406,237 | $65,000 | $341,237 |
| 2020 | $3,900 | $406,237 | $65,000 | $341,237 |
| 2019 | $4,523 | $388,530 | $60,000 | $328,530 |
| 2018 | $4,265 | $388,530 | $60,000 | $328,530 |
| 2017 | $4,062 | $378,590 | $60,000 | $318,590 |
| 2016 | $3,877 | $378,590 | $60,000 | $318,590 |
| 2015 | $4,639 | $446,077 | $128,000 | $318,077 |
| 2014 | $4,400 | $446,077 | $128,000 | $318,077 |
Property History
| Date | Event | Price | Change | Sq Ft Price |
|---|---|---|---|---|
| 06/23/2025 06/23/25 | Pending | -- | -- | -- |
| 06/19/2025 06/19/25 | For Sale | $850,000 | -- | $235 / Sq Ft |
Purchase History
| Date | Type | Sale Price | Title Company |
|---|---|---|---|
| Warranty Deed | $440,000 | None Available | |
| Warranty Deed | $377,500 | -- | |
| Warranty Deed | -- | -- | |
| Warranty Deed | $349,000 | -- | |
| Warranty Deed | $327,000 | -- |
Mortgage History
| Date | Status | Loan Amount | Loan Type |
|---|---|---|---|
| Open | $232,743 | New Conventional | |
| Closed | $80,000 | Commercial | |
| Closed | $241,500 | New Conventional | |
| Closed | $90,000 | Credit Line Revolving | |
| Closed | $293,000 | New Conventional | |
| Closed | $130,000 | Credit Line Revolving | |
| Previous Owner | $310,000 | Fannie Mae Freddie Mac | |
| Previous Owner | $300,400 | Unknown | |
| Previous Owner | $302,000 | No Value Available | |
| Previous Owner | $215,000 | Unknown | |
| Previous Owner | $200,000 | No Value Available |
Similar Homes in Raleigh, NC
Source: Doorify MLS
MLS Number: 10103913
APN: 1830.03-00-2748-000
- 2404 Carriage Oaks Dr
- 12510 Megan Hill Ct
- 13121 Sargas St
- 2308 Carriage Oaks Dr
- 12452 Richmond Run Dr
- 2307 Carriage Oaks Dr
- 12508 Angel Falls Rd
- 2933 Elmfield St
- 2224 Narrawood St
- 12500 Richmond Run Dr
- 12308 Bunchgrass Ln
- 12424 Beauvoir St
- 12612 Gallant Place
- 2800 Charleston Oaks Dr
- 2817 Peachleaf St
- 2501 Springfield Park Dr
- 14200 Falls of Neuse Rd
- 10900 Common Oaks Dr
- 2738 Garden Knoll Ln
- 13201 Townfield Dr

