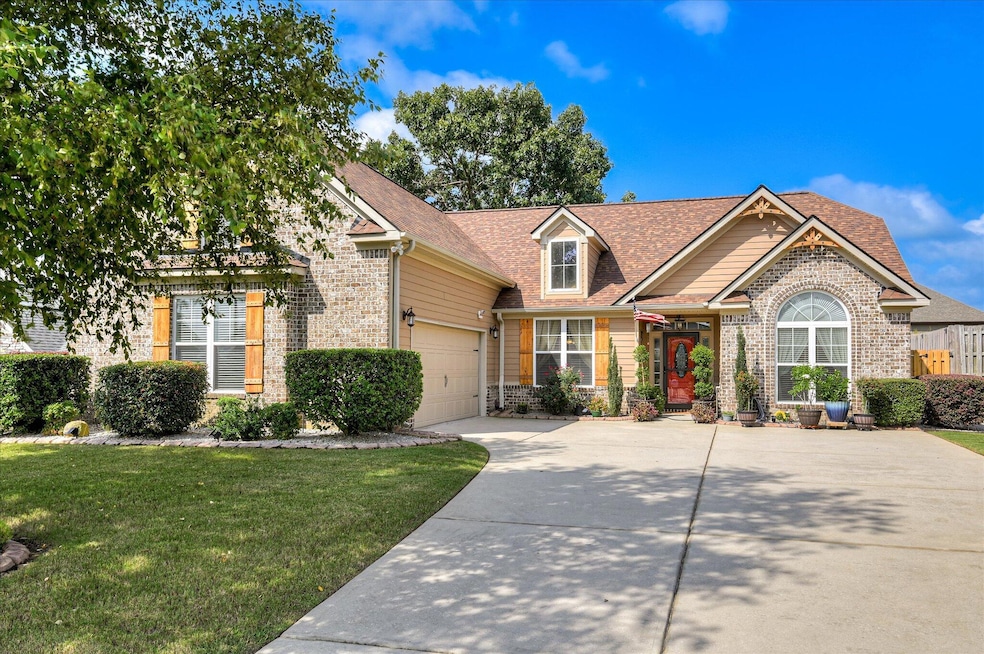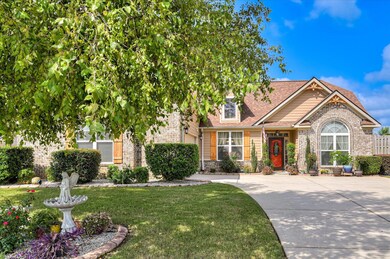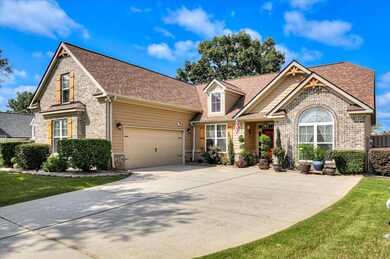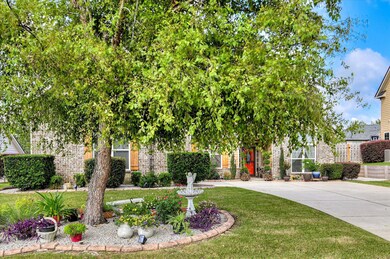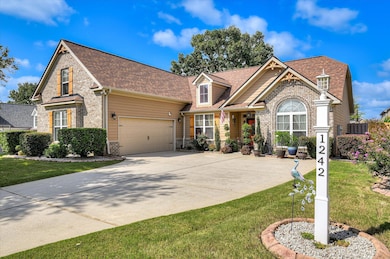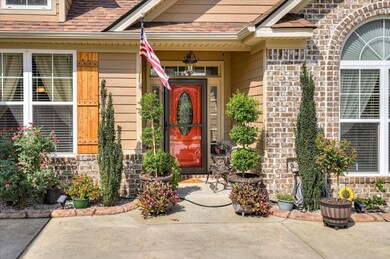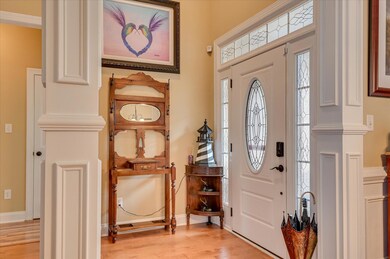Estimated payment $2,388/month
Highlights
- Clubhouse
- Contemporary Architecture
- Main Floor Primary Bedroom
- Greenbrier Elementary School Rated A
- Wood Flooring
- Great Room with Fireplace
About This Home
Welcome to this beautifully maintained 4-bedroom, 3-bath home showcasing hardwood and tile flooring throughout. The spacious kitchen is a chef's dream with granite countertops, a tile backsplash, brand-new stainless steel appliances, and a separate dining room for family gatherings. High ceilings flow throughout the home, while the family room features a cozy fireplace for relaxing evenings. The owner's suite is conveniently located on the main level for ease and privacy.This home has been thoughtfully updated for peace of mind, including a new roof (2025), new shutters, a hot water heater replaced in 2024, and two fairly new HVAC systems installed in 2022. Step outside to enjoy the covered back porch overlooking a backyard retreat featuring two pergolas (just one year old), a jacuzzi tub that conveys with the home, and a shed less than two years old--perfect for extra storage and convenience.Blending comfort, style, and modern upgrades, this home is move-in ready and waiting for you!
Home Details
Home Type
- Single Family
Est. Annual Taxes
- $3,535
Year Built
- Built in 2010
Lot Details
- 10,019 Sq Ft Lot
- Lot Dimensions are 75 x 134
- Privacy Fence
- Fenced
- Landscaped
- Front and Back Yard Sprinklers
HOA Fees
- $42 Monthly HOA Fees
Parking
- 2 Car Attached Garage
- Garage Door Opener
Home Design
- Contemporary Architecture
- Brick Exterior Construction
- Slab Foundation
- Composition Roof
Interior Spaces
- 2,403 Sq Ft Home
- 1.5-Story Property
- Ceiling Fan
- Insulated Windows
- Blinds
- Great Room with Fireplace
- Breakfast Room
- Dining Room
- Pull Down Stairs to Attic
Kitchen
- Eat-In Kitchen
- Electric Range
- Built-In Microwave
- Dishwasher
- Utility Sink
- Disposal
Flooring
- Wood
- Ceramic Tile
Bedrooms and Bathrooms
- 4 Bedrooms
- Primary Bedroom on Main
- Split Bedroom Floorplan
- 3 Full Bathrooms
- Soaking Tub
Laundry
- Laundry Room
- Gas Dryer Hookup
Home Security
- Storm Doors
- Fire and Smoke Detector
Outdoor Features
- Covered Patio or Porch
Schools
- Parkway Elementary School
- Greenbrier Middle School
- Greenbrier High School
Utilities
- Central Air
- Heating Available
- Cable TV Available
Listing and Financial Details
- Legal Lot and Block D-7 / D
- Assessor Parcel Number 060665
Community Details
Overview
- Berkley Hills Subdivision
Amenities
- Clubhouse
Recreation
- Community Playground
- Community Pool
Map
Home Values in the Area
Average Home Value in this Area
Tax History
| Year | Tax Paid | Tax Assessment Tax Assessment Total Assessment is a certain percentage of the fair market value that is determined by local assessors to be the total taxable value of land and additions on the property. | Land | Improvement |
|---|---|---|---|---|
| 2024 | $3,535 | $139,156 | $25,904 | $113,252 |
| 2023 | $3,535 | $135,388 | $25,904 | $109,484 |
| 2022 | $3,194 | $120,699 | $24,104 | $96,595 |
| 2021 | $2,842 | $102,384 | $20,204 | $82,180 |
| 2020 | $2,735 | $96,399 | $19,304 | $77,095 |
| 2019 | $2,631 | $92,644 | $18,204 | $74,440 |
| 2018 | $2,510 | $88,000 | $18,104 | $69,896 |
| 2017 | $2,529 | $90,282 | $18,004 | $72,278 |
| 2016 | $2,379 | $88,078 | $17,280 | $70,798 |
| 2015 | $2,317 | $85,603 | $19,080 | $66,523 |
| 2014 | $2,419 | $88,329 | $16,480 | $71,849 |
Property History
| Date | Event | Price | Change | Sq Ft Price |
|---|---|---|---|---|
| 08/27/2025 08/27/25 | For Sale | $384,900 | +18.4% | $160 / Sq Ft |
| 08/30/2021 08/30/21 | Off Market | $325,000 | -- | -- |
| 08/06/2021 08/06/21 | Sold | $325,000 | 0.0% | $135 / Sq Ft |
| 07/09/2021 07/09/21 | Pending | -- | -- | -- |
| 07/07/2021 07/07/21 | For Sale | $325,000 | +47.7% | $135 / Sq Ft |
| 08/02/2017 08/02/17 | Sold | $220,000 | -4.3% | $92 / Sq Ft |
| 07/18/2017 07/18/17 | Pending | -- | -- | -- |
| 05/29/2017 05/29/17 | For Sale | $230,000 | -- | $96 / Sq Ft |
Purchase History
| Date | Type | Sale Price | Title Company |
|---|---|---|---|
| Warranty Deed | -- | -- | |
| Warranty Deed | $325,000 | -- | |
| Warranty Deed | $220,000 | -- | |
| Deed | $198,400 | -- | |
| Deed | $44,000 | -- |
Mortgage History
| Date | Status | Loan Amount | Loan Type |
|---|---|---|---|
| Open | $336,700 | VA | |
| Previous Owner | $75,000 | New Conventional |
Source: REALTORS® of Greater Augusta
MLS Number: 546383
APN: 060-665
- 2422 Sunflower Dr
- 1248 Berkley Hills Pass
- 2430 Sunflower Dr
- 1217 Berkley Hills Pass
- 750 Whitney Pass
- 327 Bellhaven Dr
- 729 Whitney Shoals Rd
- 831 Whitney Shoals Rd
- 3001 Rosewood Dr
- 712 Whitney Shoals Rd
- Lot 6 William Few Pkwy
- Lot 5 William Few Pkwy
- Lot 4 William Few Pkwy
- Lot 3 William Few Pkwy
- 3024 Rosewood Dr
- 920 Watermark Dr
- 807 Whitney Shoals Rd
- 856 Whitney Shoals Rd
- 846 Whitney Shoals Rd
- 3048 Rosewood Dr
- 781 Bridgewater Dr
- 328 Bella Rose Dr
- 314 Bella Rose Dr
- 839 Leyland Ln
- 5798 Whispering Pines Way
- 522 Thrasher Trail
- 5232 Tilton Dr
- 4701 Southwind Rd
- 829 Windmill Crossing
- 657 Brook Trail
- 616 Brook Trail
- 540 Edgecliff Ln
- 442 Flowing Creek Dr
- 324 Greendale Place
- 246 Farmington Dr
- 304 Farmington Dr
- 111 Copper Ridge Rd
- 109 Copper Ridge Rd
- 2427 River Birch Dr
- 1715 Davenport Dr
