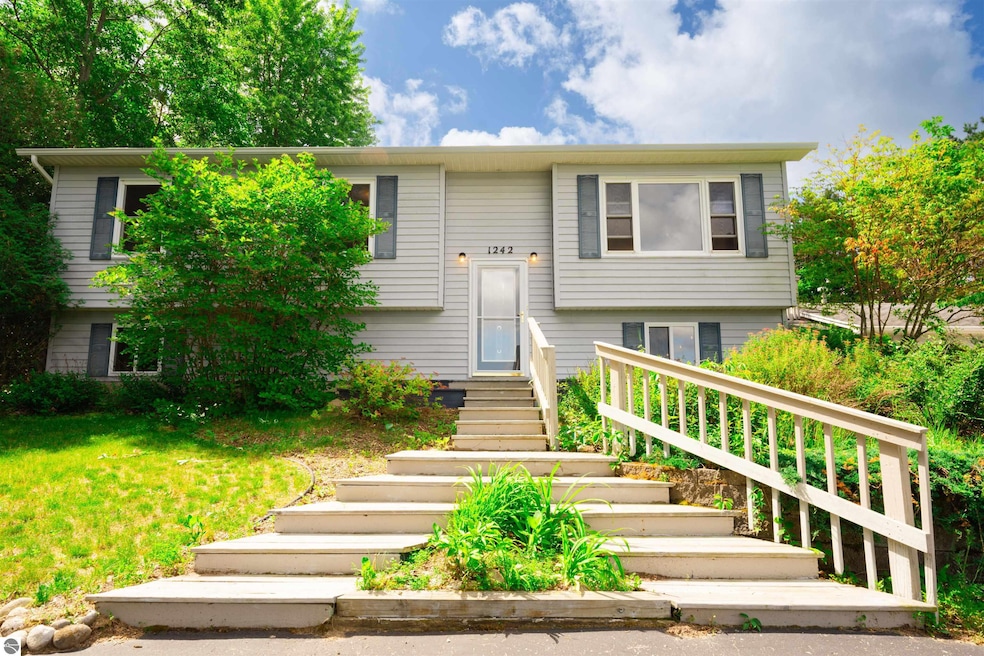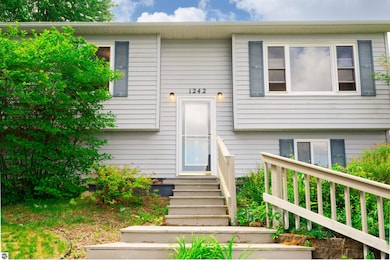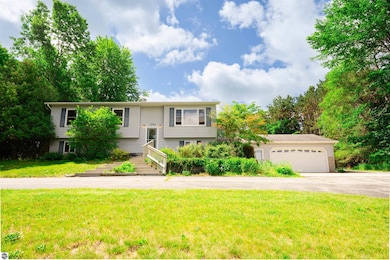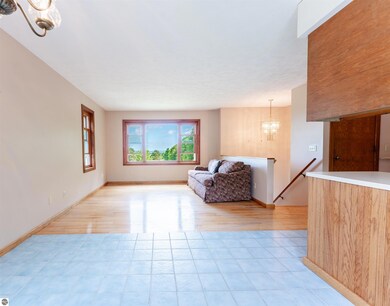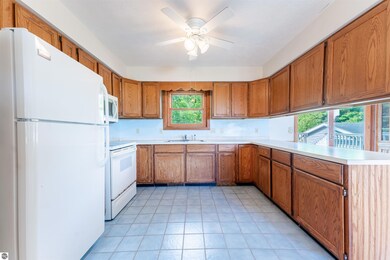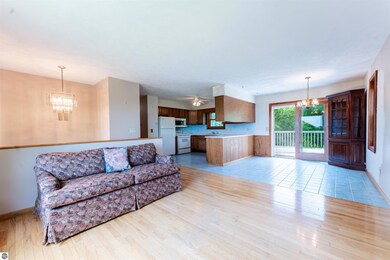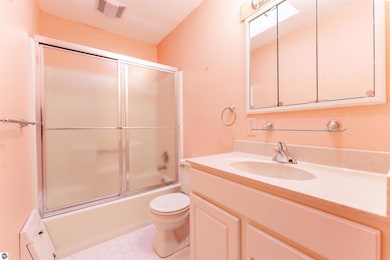
1242 Cerro Dr Traverse City, MI 49696
Estimated payment $2,257/month
Highlights
- Very Popular Property
- Bay View
- Wooded Lot
- Central High School Rated A-
- Tiered Deck
- Radiant Floor
About This Home
Tucked into a peaceful, elevated setting, this 4 bedroom, 2 bathroom home offers beautiful views of both East Bay and West Bay—a rare vantage point for this area. Expansive multi-level decking and generous patio space make outdoor living easy, whether you’re hosting guests or enjoying quiet moments surrounded by nature. Inside, the home offers solid bones and a flexible layout, providing a blank canvas to create the home you’ve always envisioned. With scenic views of the bay and endless potential, this is your opportunity to bring new life to a truly special setting.
Home Details
Home Type
- Single Family
Est. Annual Taxes
- $2,580
Year Built
- Built in 1986
Lot Details
- 1.65 Acre Lot
- Lot Dimensions are 98x362x263x436
- Cul-De-Sac
- Landscaped
- Steep Slope
- Sprinkler System
- Wooded Lot
- The community has rules related to zoning restrictions
Property Views
- Bay Views
- Countryside Views
Home Design
- Slab Foundation
- Fire Rated Drywall
- Frame Construction
- Asphalt Roof
- Vinyl Siding
Interior Spaces
- 1,820 Sq Ft Home
- Ceiling Fan
- Skylights
- Mud Room
- Entrance Foyer
- Radiant Floor
Kitchen
- Oven or Range
- Microwave
- Disposal
Bedrooms and Bathrooms
- 4 Bedrooms
- 2 Full Bathrooms
Laundry
- Dryer
- Washer
Parking
- 2 Car Attached Garage
- Heated Garage
- Private Driveway
Outdoor Features
- Balcony
- Tiered Deck
- Patio
- Shed
- Rain Gutters
Utilities
- Forced Air Heating and Cooling System
- Baseboard Heating
- Well
- Natural Gas Water Heater
- Water Softener is Owned
Community Details
- Cerro Vega 2 Community
Map
Home Values in the Area
Average Home Value in this Area
Tax History
| Year | Tax Paid | Tax Assessment Tax Assessment Total Assessment is a certain percentage of the fair market value that is determined by local assessors to be the total taxable value of land and additions on the property. | Land | Improvement |
|---|---|---|---|---|
| 2025 | $2,580 | $174,600 | $0 | $0 |
| 2024 | $1,736 | $161,600 | $0 | $0 |
| 2023 | $2,393 | $116,200 | $0 | $0 |
| 2022 | $2,313 | $126,500 | $0 | $0 |
| 2021 | $2,233 | $116,200 | $0 | $0 |
| 2020 | $2,194 | $112,400 | $0 | $0 |
| 2019 | $2,204 | $107,800 | $0 | $0 |
| 2018 | $2,152 | $96,100 | $0 | $0 |
| 2017 | -- | $92,300 | $0 | $0 |
| 2016 | -- | $89,800 | $0 | $0 |
| 2014 | -- | $77,800 | $0 | $0 |
| 2012 | -- | $74,830 | $0 | $0 |
Property History
| Date | Event | Price | Change | Sq Ft Price |
|---|---|---|---|---|
| 07/09/2025 07/09/25 | Price Changed | $369,900 | -10.9% | $203 / Sq Ft |
| 07/03/2025 07/03/25 | For Sale | $415,000 | -- | $228 / Sq Ft |
Purchase History
| Date | Type | Sale Price | Title Company |
|---|---|---|---|
| Deed | -- | -- | |
| Deed | $174,000 | -- |
Similar Homes in Traverse City, MI
Source: Northern Great Lakes REALTORS® MLS
MLS Number: 1935950
APN: 03-362-033-00
- 000 N Three Mile Rd
- 930 Cherry Ridge Dr
- 1373 Richman Ct
- 749 Cherry Ridge Dr
- 00 N Four Mile Rd
- 645 Madeira Dr
- 633 Madeira Dr
- 872 Vienna Way
- 1572 Oban Way
- 1578 Oban Way
- 244 Porch St Unit 1
- 184 Porch St
- 219 Porch St Unit 11
- 57 Porch St Unit 8
- 64 Cinnamon Ln
- 23 Cinnamon Ln
- 71 Wooded Valley Dr
- 0 Cross Country Trail Unit H 1934018
- 965 Shamrock Ln
- 150 S Four Mile Rd
- 1765 St Joseph St
- 24 Bayfront Dr
- 1389 Carriage View Ln
- 2692 Harbor Hill Dr
- 944 Juniper St
- 3835 Vale Dr
- 1542 Simsbury St Unit 3
- 1542 Simsbury St Unit 1
- 1542 Simsbury St Unit 4
- 1542 Simsbury St
- 4263 Eagle Crest Dr Unit 4263
- 2516 Crossing Cir
- 2054 Essex View Dr
- 3686 Matador W
- 1310 Peninsula Ct
- 1001 Cass St Unit Upstairs
- 114 E Twelfth St
- 609 Bloomfield Rd
- 5541 Foothills Dr
- 115 E Eighth St Unit Ivy
