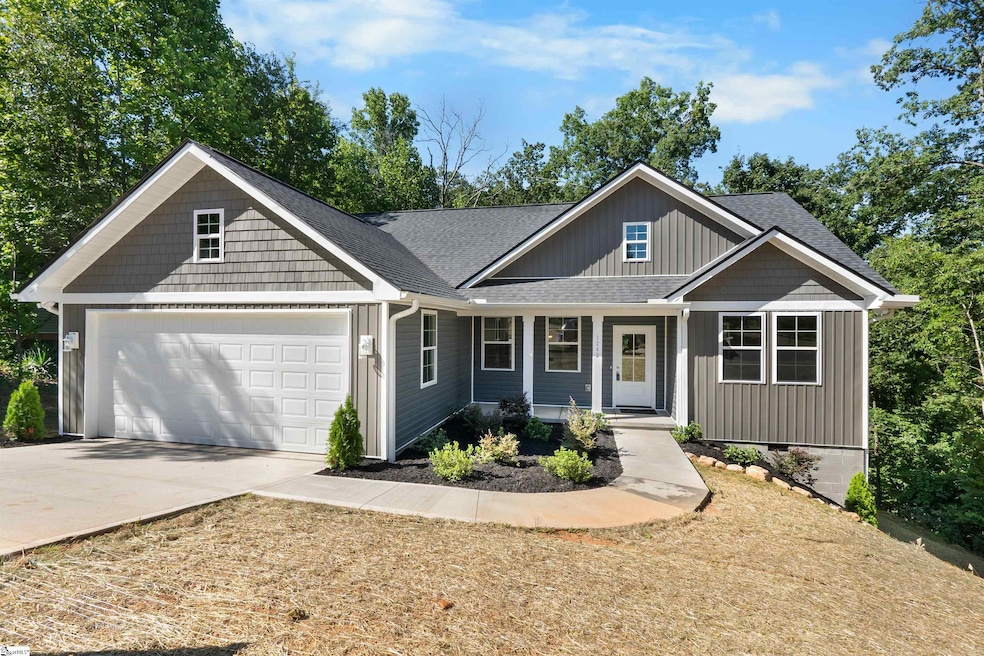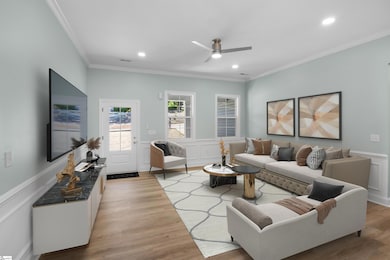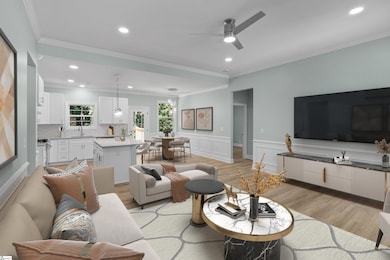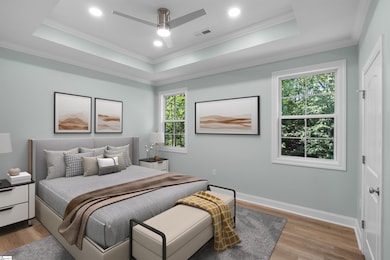
1242 Green Fern Dr Greenville, SC 29611
Estimated payment $1,967/month
Highlights
- New Construction
- Deck
- Traditional Architecture
- Mountain View
- Wooded Lot
- Great Room
About This Home
Welcome to 1242 Green Fern Dr.., a Beautiful 3BR/2BA custom-built home by Elly's Construction in a prime Greenville location! This thoughtfully designed home offers a spacious open floor plan with abundant natural light throughout. The gourmet kitchen is a chef's dream, featuring granite countertops, stainless steel appliances, soft-close cabinetry, and a large island with a deep farm sink, perfect for meal prep and casual dining. The master suite is a peaceful retreat, boasting a spacious bedroom with plenty of natural light, a luxurious en-suite bath with double vanities, and an oversized walk-in shower for ultimate relaxation. Step outside to a large back deck that overlooks a private, wooded backyard ideal for outdoor entertaining or quiet moments in nature. The home also includes a convenient two-car garage, recessed lighting, and a well-sized laundry room. With no HOA fees, you have the freedom to enjoy your space. Enjoy the nearby public access to Saluda Lake for boating, fishing, and relaxing by the water. Just minutes from downtown Greenville, Falls Park on the Reedy, and the Swamp Rabbit Trail, this location offers a perfect balance of tranquility and convenience. This move-in ready home is priced to sell and won't last long. Schedule your showing today! Builder to complete final punch list by March 31, including installation of the garage door, pressure washing the exterior, and installation of glass shower door. Professional Photos coming soon.
Home Details
Home Type
- Single Family
Est. Annual Taxes
- $352
Year Built
- Built in 2025 | New Construction
Lot Details
- 0.39 Acre Lot
- Steep Slope
- Wooded Lot
Parking
- 2 Car Attached Garage
Home Design
- Traditional Architecture
- Architectural Shingle Roof
- Vinyl Siding
Interior Spaces
- 1,400-1,599 Sq Ft Home
- 1-Story Property
- Smooth Ceilings
- Great Room
- Dining Room
- Luxury Vinyl Plank Tile Flooring
- Mountain Views
- Crawl Space
Kitchen
- Gas Oven
- Built-In Microwave
Bedrooms and Bathrooms
- 3 Main Level Bedrooms
- 2 Full Bathrooms
Laundry
- Laundry Room
- Laundry on main level
Outdoor Features
- Deck
- Patio
Schools
- Armstrong Elementary School
- Berea Middle School
- Berea High School
Utilities
- Electric Water Heater
Community Details
- Built by Ellys Construction
- White Oak Ridge Subdivision
Listing and Financial Details
- Tax Lot 34
- Assessor Parcel Number B004.06-01-112.00
Map
Home Values in the Area
Average Home Value in this Area
Tax History
| Year | Tax Paid | Tax Assessment Tax Assessment Total Assessment is a certain percentage of the fair market value that is determined by local assessors to be the total taxable value of land and additions on the property. | Land | Improvement |
|---|---|---|---|---|
| 2024 | $352 | $810 | $810 | $0 |
| 2023 | $352 | $810 | $810 | $0 |
| 2022 | $192 | $410 | $410 | $0 |
| 2021 | $189 | $410 | $410 | $0 |
| 2020 | $183 | $320 | $320 | $0 |
| 2019 | $182 | $320 | $320 | $0 |
| 2018 | $179 | $320 | $320 | $0 |
| 2017 | $178 | $320 | $320 | $0 |
| 2016 | $160 | $5,310 | $5,310 | $0 |
| 2015 | $159 | $5,310 | $5,310 | $0 |
| 2014 | $144 | $4,628 | $4,628 | $0 |
Property History
| Date | Event | Price | Change | Sq Ft Price |
|---|---|---|---|---|
| 07/04/2025 07/04/25 | For Sale | $349,999 | 0.0% | $250 / Sq Ft |
| 05/05/2025 05/05/25 | Off Market | $349,999 | -- | -- |
| 03/21/2025 03/21/25 | For Sale | $349,999 | +2087.5% | $250 / Sq Ft |
| 09/09/2024 09/09/24 | Sold | $16,000 | -20.0% | -- |
| 08/25/2024 08/25/24 | Pending | -- | -- | -- |
| 08/13/2024 08/13/24 | Price Changed | $20,000 | -20.0% | -- |
| 06/21/2024 06/21/24 | For Sale | $25,000 | 0.0% | -- |
| 06/14/2024 06/14/24 | Pending | -- | -- | -- |
| 06/13/2024 06/13/24 | For Sale | $25,000 | +66.7% | -- |
| 02/26/2021 02/26/21 | Sold | $15,000 | -6.3% | -- |
| 02/09/2021 02/09/21 | For Sale | $16,000 | -- | -- |
Purchase History
| Date | Type | Sale Price | Title Company |
|---|---|---|---|
| Deed | $16,000 | None Listed On Document | |
| Quit Claim Deed | $1,000 | None Available | |
| Quit Claim Deed | $4,255 | None Available | |
| Quit Claim Deed | $325 | -- | |
| Public Action Common In Florida Clerks Tax Deed Or Tax Deeds Or Property Sold For Taxes | $997 | -- | |
| Deed | $45,500 | None Available |
Mortgage History
| Date | Status | Loan Amount | Loan Type |
|---|---|---|---|
| Open | $186,000 | Credit Line Revolving | |
| Previous Owner | $40,000 | Purchase Money Mortgage |
Similar Homes in Greenville, SC
Source: Greater Greenville Association of REALTORS®
MLS Number: 1551678
APN: B004.06-01-112.00
- 1505 E Saluda Lake Rd
- 6800 White Horse Rd
- 6526 White Horse Rd
- 10 Frazier Rd
- 200 Eunice Dr
- 429 Hazelcote Rd
- 604 Harebell Way
- 106 Lily St Unit A
- 193 Marbella Cir
- 1201 Cedar Lane Rd
- 410 Sulphur Springs Rd
- 300 Sulphur Springs Rd
- 106 Verdant Leaf Way
- 104 Verdant Leaf Way
- 3902 Old Buncombe Rd
- 201 Smythe St
- 51 Montague Rd
- 1 E Main St
- 25 Draper St
- 1121 Tsali Cir






