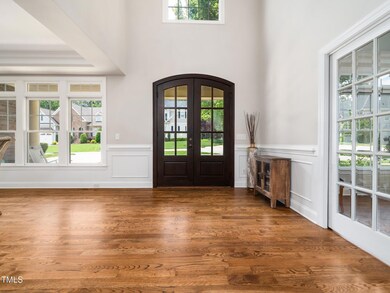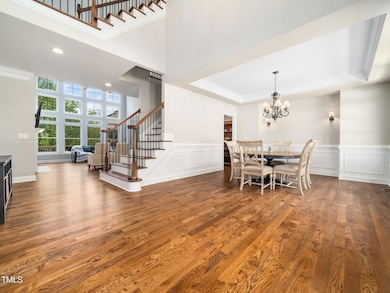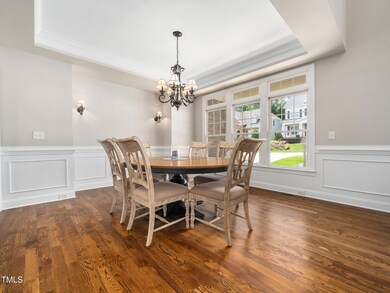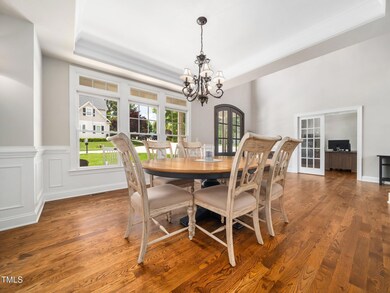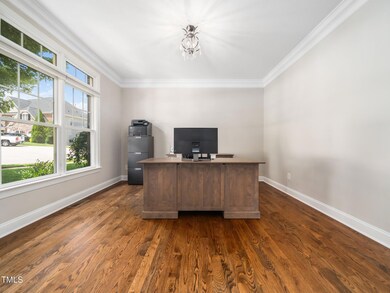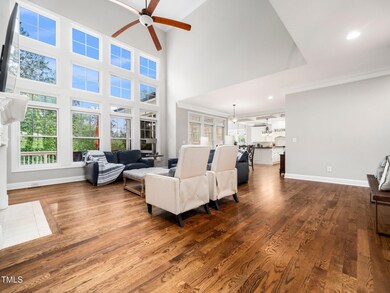
12424 Beauvoir St Raleigh, NC 27614
Falls Lake NeighborhoodEstimated payment $6,418/month
Highlights
- Golf Course Community
- Fitness Center
- Clubhouse
- Wakefield Middle Rated A-
- Open Floorplan
- Fireplace in Primary Bedroom
About This Home
Step into refined luxury with this 6 bed / 5 bath estate, perfectly situated in one of North Raleigh's most prestigious golf course communities. Boasting over 4,800 sq ft of meticulously designed living space and an additional 3,200+ sq ft of unfinished space, this residence offers both grand-scale living and instant equity with room to grow.
At the heart of the home is a chef's dream kitchen, where style meets performance—featuring a coffered ceiling, marble countertops, Thermador range, oversized refrigerator/freezer combo, wine refrigerator, prep sink in a spacious island, custom cabinetry, and under-cabinet lighting. Designed with effortless entertaining in mind this culinary masterpiece flows seamlessly into an impressive 2-story family room filled with natural light.
Every level offers comfortable, thoughtfully designed areas to relax and unwind. Cozy up in the keeping room, where rustic charm meets elegance showcasing the stunning floor-to-ceiling stone fireplace highlighted by a solid cedar mantle, all framed by peaceful views of the tree-lined backyard. The grand primary suite is a true retreat, featuring its own fireplace and a spa-inspired ensuite bath with a soaking tub—the perfect space to unwind at the end of the day. Upstairs, you'll find three additional generously sized bedrooms, including an ensuite and a Jack & Jill layout. The walkout basement adds even more versatility, with soaring ceilings, a spacious rec room, full bath, bedroom, and a pool table that conveys.
Outside, you'll find one of Wakefield's most unique and private yards—fenced space for Fido, a playground and a built-in firepit perfect for fall evenings.
This turn key home checks all boxes with a dedicated office, first floor guest bedroom and recent updates that include new carpet, freshly refinished hardwoods, 2023 Roof and a full interior paint in 2025.
Nothing but the best community amenities such as swimming, dining, tennis/pickleball, fitness center, clubhouse and a par-71 18-hole course designed by Hale Irwin.
Home Details
Home Type
- Single Family
Est. Annual Taxes
- $8,781
Year Built
- Built in 2007
Lot Details
- 0.31 Acre Lot
- Wrought Iron Fence
- Back Yard Fenced
- Landscaped
- Private Lot
HOA Fees
- $25 Monthly HOA Fees
Parking
- 2 Car Attached Garage
- Front Facing Garage
- Private Driveway
- 2 Open Parking Spaces
Home Design
- Transitional Architecture
- Brick Exterior Construction
- Raised Foundation
- Shingle Roof
- Stucco
Interior Spaces
- 2-Story Property
- Open Floorplan
- Built-In Features
- Tray Ceiling
- Smooth Ceilings
- High Ceiling
- Ceiling Fan
- Recessed Lighting
- Gas Log Fireplace
- Plantation Shutters
- Mud Room
- Entrance Foyer
- Family Room with Fireplace
- 3 Fireplaces
- Dining Room
- Home Office
- Recreation Room
- Storage
- Laundry Room
- Keeping Room
- Attic
- Partially Finished Basement
Kitchen
- Eat-In Kitchen
- Gas Range
- <<microwave>>
- Dishwasher
- Wine Refrigerator
- Kitchen Island
- Granite Countertops
Flooring
- Wood
- Carpet
- Ceramic Tile
Bedrooms and Bathrooms
- 6 Bedrooms
- Main Floor Bedroom
- Fireplace in Primary Bedroom
- Walk-In Closet
- 5 Full Bathrooms
- Private Water Closet
- Separate Shower in Primary Bathroom
Outdoor Features
- Fire Pit
- Playground
Schools
- Wakefield Elementary And Middle School
- Wakefield High School
Utilities
- Central Heating and Cooling System
- High Speed Internet
Listing and Financial Details
- Assessor Parcel Number 1830202082
Community Details
Overview
- Association fees include insurance
- Wakefield Plantation Hoa/Ppm Association, Phone Number (919) 848-4911
- Wakefield Subdivision
Amenities
- Clubhouse
Recreation
- Golf Course Community
- Tennis Courts
- Fitness Center
- Community Pool
- Jogging Path
Map
Home Values in the Area
Average Home Value in this Area
Tax History
| Year | Tax Paid | Tax Assessment Tax Assessment Total Assessment is a certain percentage of the fair market value that is determined by local assessors to be the total taxable value of land and additions on the property. | Land | Improvement |
|---|---|---|---|---|
| 2024 | $8,609 | $988,959 | $110,000 | $878,959 |
| 2023 | $6,406 | $585,880 | $65,000 | $520,880 |
| 2022 | $5,952 | $585,880 | $65,000 | $520,880 |
| 2021 | $5,721 | $585,880 | $65,000 | $520,880 |
| 2020 | $5,616 | $585,880 | $65,000 | $520,880 |
| 2019 | $6,460 | $555,675 | $59,400 | $496,275 |
| 2018 | $6,091 | $555,675 | $59,400 | $496,275 |
| 2017 | $5,801 | $555,675 | $59,400 | $496,275 |
| 2016 | $5,681 | $555,675 | $59,400 | $496,275 |
| 2015 | $6,640 | $639,327 | $140,300 | $499,027 |
| 2014 | $6,297 | $639,327 | $140,300 | $499,027 |
Property History
| Date | Event | Price | Change | Sq Ft Price |
|---|---|---|---|---|
| 06/29/2025 06/29/25 | Pending | -- | -- | -- |
| 06/25/2025 06/25/25 | Price Changed | $1,025,000 | -6.8% | $212 / Sq Ft |
| 05/17/2025 05/17/25 | For Sale | $1,100,000 | -- | $227 / Sq Ft |
Purchase History
| Date | Type | Sale Price | Title Company |
|---|---|---|---|
| Warranty Deed | $580,000 | None Available | |
| Warranty Deed | $600,000 | None Available | |
| Warranty Deed | $691,000 | None Available | |
| Warranty Deed | $450,000 | None Available | |
| Special Warranty Deed | $3,700,000 | -- |
Mortgage History
| Date | Status | Loan Amount | Loan Type |
|---|---|---|---|
| Open | $516,000 | New Conventional | |
| Closed | $516,000 | New Conventional | |
| Closed | $455,875 | New Conventional | |
| Closed | $453,100 | New Conventional | |
| Previous Owner | $417,000 | New Conventional | |
| Previous Owner | $402,850 | New Conventional | |
| Previous Owner | $100,000 | Credit Line Revolving | |
| Previous Owner | $400,000 | Purchase Money Mortgage | |
| Previous Owner | $535,200 | Unknown | |
| Previous Owner | $480,000 | Unknown |
Similar Homes in Raleigh, NC
Source: Doorify MLS
MLS Number: 10096923
APN: 1830.03-20-2082-000
- 12508 Angel Falls Rd
- 2933 Elmfield St
- 12308 Bunchgrass Ln
- 12452 Richmond Run Dr
- 14200 Falls of Neuse Rd
- 10900 Common Oaks Dr
- 13121 Sargas St
- 12500 Richmond Run Dr
- 12412 Mayhurst Place
- 12612 Gallant Place
- 12510 Megan Hill Ct
- 2404 Carriage Oaks Dr
- 2800 Charleston Oaks Dr
- 10609 Brookside Reserve Rd
- 10605 Brookside Reserve Rd
- 10573 Brookside Reserve Rd
- 10554 Brookside Reserve Rd
- 14309 Foxcroft Rd
- 10548 Brookside Reserve Rd
- 2308 Carriage Oaks Dr

