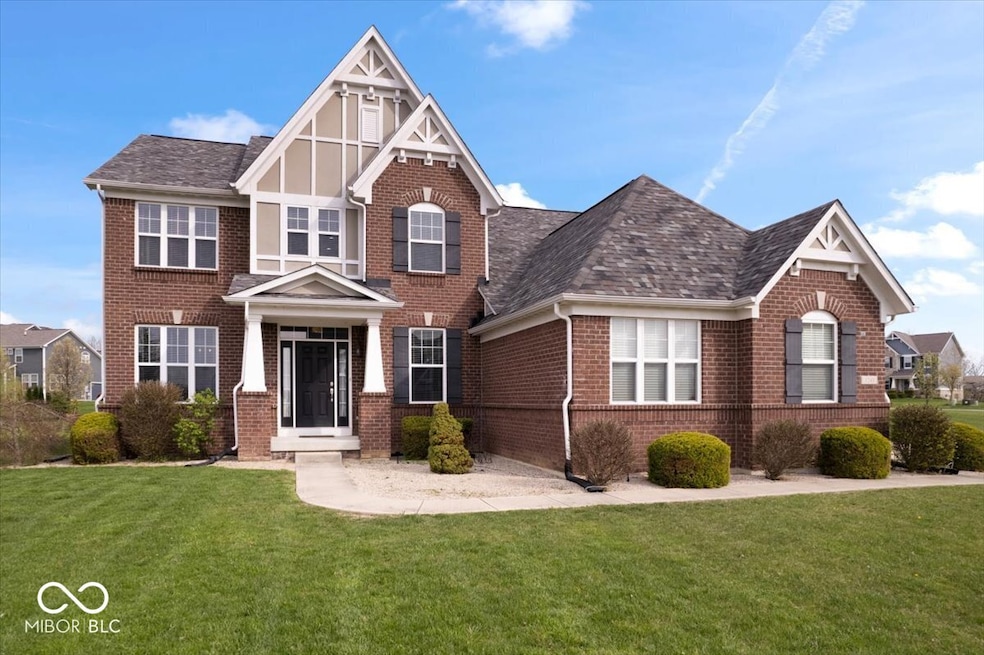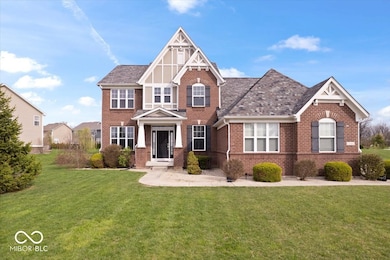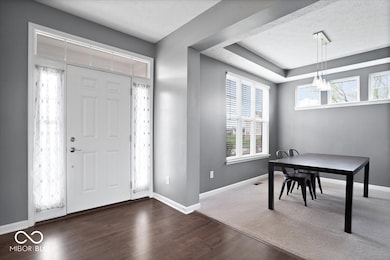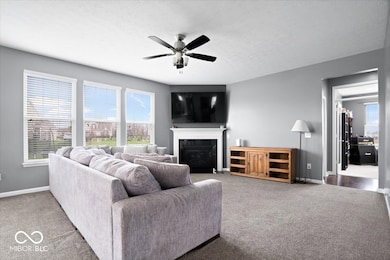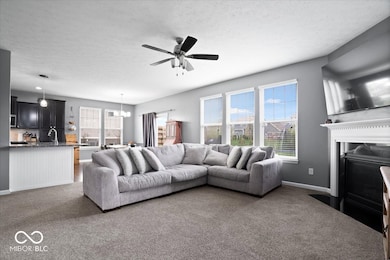
1243 Colinbrook Cir Greenwood, IN 46143
Frances-Stones Crossing NeighborhoodEstimated payment $3,587/month
Highlights
- <<doubleOvenToken>>
- 3 Car Attached Garage
- Tray Ceiling
- Center Grove Elementary School Rated A
- Eat-In Kitchen
- Woodwork
About This Home
New Open house time! Sunday July 6 from 1-3. Sellers are relocating or would not be moving! No reasonable offer refused! Fantastic floor plan for today's active family! Main floor offers tall ceilings, formal dining and breakfast area in kitchen, incredible kitchen with granite countertops, double ovens, SS appliances and tiled backsplash. 5th bedroom on main floor with it's own full bath, large great room with corner fireplace, den/office, mud area off garage and 1/2 bath. Four spacious bedrooms plus a loft area on second floor. Basement just finished with a HUGE family/rec room and a FOURTH FULL bath! Three car side entry garage, large lot with an open side yard-soccer/volleyball, flag football or ?? Immediate possession. Best buy in Center Grove!
Listing Agent
Smart Choice Realtors, LLC License #RB14043640 Listed on: 04/15/2025
Home Details
Home Type
- Single Family
Est. Annual Taxes
- $4,450
Year Built
- Built in 2011 | Remodeled
Lot Details
- 0.53 Acre Lot
HOA Fees
- $41 Monthly HOA Fees
Parking
- 3 Car Attached Garage
Home Design
- Concrete Perimeter Foundation
Interior Spaces
- 2-Story Property
- Woodwork
- Tray Ceiling
- Paddle Fans
- Fireplace With Gas Starter
- Great Room with Fireplace
- Attic Access Panel
Kitchen
- Eat-In Kitchen
- Breakfast Bar
- <<doubleOvenToken>>
- Electric Cooktop
- <<builtInMicrowave>>
- Dishwasher
- Disposal
Bedrooms and Bathrooms
- 5 Bedrooms
- Walk-In Closet
Laundry
- Laundry on upper level
- Dryer
- Washer
Finished Basement
- Basement Fills Entire Space Under The House
- Sump Pump with Backup
- Basement Window Egress
Schools
- Center Grove High School
Utilities
- Central Air
- Electric Water Heater
Community Details
- Association fees include insurance, maintenance, management
- Association Phone (317) 570-4358
- Cobblestone Subdivision
- Property managed by Kirkpatrick
Listing and Financial Details
- Tax Lot 22
- Assessor Parcel Number 410412041013000041
Map
Home Values in the Area
Average Home Value in this Area
Tax History
| Year | Tax Paid | Tax Assessment Tax Assessment Total Assessment is a certain percentage of the fair market value that is determined by local assessors to be the total taxable value of land and additions on the property. | Land | Improvement |
|---|---|---|---|---|
| 2024 | $4,555 | $455,500 | $80,000 | $375,500 |
| 2023 | $4,449 | $444,900 | $80,000 | $364,900 |
| 2022 | $4,025 | $402,500 | $71,000 | $331,500 |
| 2021 | $3,630 | $363,000 | $71,000 | $292,000 |
| 2020 | $3,436 | $343,600 | $71,000 | $272,600 |
| 2019 | $3,288 | $328,800 | $71,000 | $257,800 |
| 2018 | $3,107 | $326,500 | $71,000 | $255,500 |
| 2017 | $2,949 | $294,900 | $58,900 | $236,000 |
| 2016 | $2,831 | $283,100 | $58,900 | $224,200 |
| 2014 | $2,832 | $283,200 | $58,900 | $224,300 |
| 2013 | $2,832 | $283,200 | $58,900 | $224,300 |
Property History
| Date | Event | Price | Change | Sq Ft Price |
|---|---|---|---|---|
| 06/30/2025 06/30/25 | Price Changed | $574,900 | 0.0% | $151 / Sq Ft |
| 06/17/2025 06/17/25 | Price Changed | $575,000 | -0.8% | $151 / Sq Ft |
| 05/27/2025 05/27/25 | Price Changed | $579,900 | -0.9% | $152 / Sq Ft |
| 05/12/2025 05/12/25 | Price Changed | $585,000 | -0.8% | $154 / Sq Ft |
| 05/01/2025 05/01/25 | Price Changed | $589,900 | -1.7% | $155 / Sq Ft |
| 04/15/2025 04/15/25 | For Sale | $599,900 | +22.7% | $157 / Sq Ft |
| 10/27/2023 10/27/23 | Sold | $489,000 | +0.8% | $162 / Sq Ft |
| 09/19/2023 09/19/23 | Pending | -- | -- | -- |
| 09/19/2023 09/19/23 | Price Changed | $485,000 | -3.0% | $161 / Sq Ft |
| 09/11/2023 09/11/23 | For Sale | $500,000 | +63.9% | $166 / Sq Ft |
| 12/19/2015 12/19/15 | Pending | -- | -- | -- |
| 12/18/2015 12/18/15 | Sold | $305,000 | -4.7% | $107 / Sq Ft |
| 12/18/2015 12/18/15 | For Sale | $319,900 | 0.0% | $113 / Sq Ft |
| 12/18/2014 12/18/14 | Rented | $2,000 | 0.0% | -- |
| 12/17/2014 12/17/14 | Under Contract | -- | -- | -- |
| 12/01/2014 12/01/14 | For Rent | $2,000 | -- | -- |
Purchase History
| Date | Type | Sale Price | Title Company |
|---|---|---|---|
| Warranty Deed | $489,000 | None Listed On Document | |
| Deed | $305,000 | -- | |
| Warranty Deed | -- | None Available |
Mortgage History
| Date | Status | Loan Amount | Loan Type |
|---|---|---|---|
| Open | $480,142 | FHA | |
| Previous Owner | $279,700 | New Conventional | |
| Previous Owner | $25,000 | New Conventional | |
| Previous Owner | $273,760 | FHA |
About the Listing Agent

Suzanne brings a wealth of experience to her clients! She has been in the real estate business since 1979 and has an extensive knowledge of the Indianapolis market area. Suzanne became a single mom shortly after becoming a realtor and knew this business was the only way she could support her family. She has always done her best to provide services you are proud to recommend to friends and loved ones. She wants to not only earn your business, but that of everyone you know!
Suzanne has had
Suzanne's Other Listings
Source: MIBOR Broker Listing Cooperative®
MLS Number: 22032723
APN: 41-04-12-041-013.000-041
- 2502 Colinbrook Pkwy
- 2314 Angelina Way
- 2261 Shadow Trace Way
- 3481 S Honey Creek Rd
- 1143 Hampton Dr
- 1184 Lakeshore Dr
- 2766 S Honey Creek Rd
- 1169 Richmond Ln
- 1006 Cherry Tree Ln
- 998 Cherry Tree Ln
- 1065 Bent Branch Ln
- 2277 Maple Stone Ln
- 1056 Bent Branch Ln
- 1808 Woodfield Dr
- 2302 Ashton Ln
- 928 Cherry Tree Ln
- 925 Bent Branch Cir
- 1614 Rosebud Ln Unit 83
- 1696 Woodfield Dr
- 1680 Woodfield Dr
- 2345 Thorium Dr
- 1680 Grove Crossing Blvd
- 1490 St Clare Way
- 1545 Old Thicket Ct
- 1265 Sussex Ct
- 709 Cembra Dr
- 675 Day Break Dr
- 2525 Grand Fir Dr
- 3169 Bristlecone Ct
- 2244 Blossom Dr
- 623 Rocky Meadow Dr
- 1100 Devonshire Dr E
- 749 Morgan Way
- 301 Sunbeam Ln
- 5934 Redwood Way
- 2155 Summer Breeze Way
- 2122 Summer Breeze Way
- 59 Frostwood Ln
- 1570 Countryside Dr
- 55 Snowflake Cir
