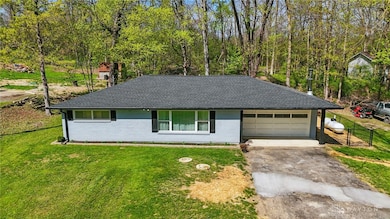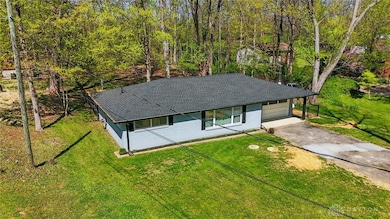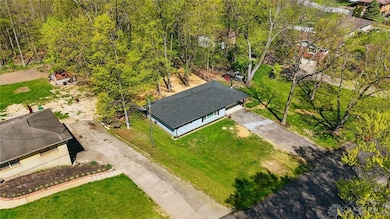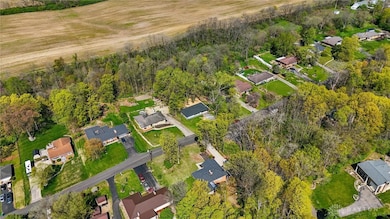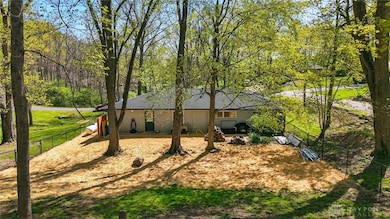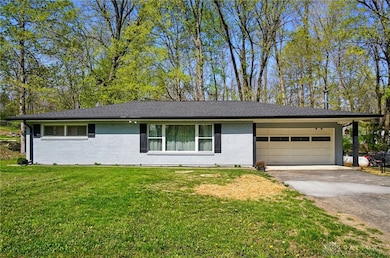
1243 White Oak Dr Springfield, OH 45504
Cedar Hills/Broadview NeighborhoodEstimated payment $1,458/month
Highlights
- 2.48 Acre Lot
- Porch
- Patio
- No HOA
- 2 Car Attached Garage
- Surveillance System
About This Home
Welcome to this beautifully maintained 3-bedroom, 2-bath home nestled on a peaceful, partially wooded lot. Thoughtfully updated, this home combines comfort, character, and convenience in one move-in-ready package. Inside you will find luxury vinyl plank flooring, freshly painted walls (2024), and a bright, refreshed kitchen featuring a new sink, faucet, and tile backsplash (2024), refinished countertops (2024), and a new kitchen window (2024). Some bedroom windows have been replaced (2024), and hot water heater (2023. All kitchen appliances are in working condition and will remain with the home, as well as the washer and dryer (both less than two years old). The primary suite includes a convenient walk-in shower, while the secondary bathroom features a full-size tub. A new bathroom faucet (2024) adds a modern touch, and an attic ladder was added in the garage (2024) for easy access. Major upgrades have already been handled, including a brand-new roof with replaced rafters and full inspection after a tree incident (May 2024), new gutters (2024), and a replaced septic outlet line (2023). The home also includes a new well pump (2023) and a premium whole-house water filtration, softening, and UV disinfection system (2023)—a $5,000 value that ensures clean, safe water throughout the home. Garage has a wood burning stove installed as well for warmth during winter projects. Plumbing in the garage has been updated (2024), including a new water line plumbed to the fridge. The home is heated by a propane furnace, with natural gas available in the area if the Buyer wishes to connect at mainline at the street, while the property itself extends well beyond into the wooded area behind the home. The home also comes with an owned propane tank heating the home and an active ADT security system that can be transferred to for a low $70/month rate. Additional taxlot 0500600018000021 included!
Home Details
Home Type
- Single Family
Est. Annual Taxes
- $1,697
Year Built
- 1955
Lot Details
- 2.48 Acre Lot
- Partially Fenced Property
Parking
- 2 Car Attached Garage
- Garage Door Opener
Home Design
- Brick Exterior Construction
- Slab Foundation
Interior Spaces
- 1,120 Sq Ft Home
- 1-Story Property
- Ceiling Fan
- Wood Burning Fireplace
Kitchen
- Range<<rangeHoodToken>>
- <<microwave>>
- Dishwasher
Bedrooms and Bathrooms
- 3 Bedrooms
- Bathroom on Main Level
- 2 Full Bathrooms
Laundry
- Dryer
- Washer
Home Security
- Surveillance System
- Fire and Smoke Detector
Outdoor Features
- Patio
- Porch
Utilities
- Forced Air Heating and Cooling System
- Heating System Uses Propane
- Well
- Septic Tank
Community Details
- No Home Owners Association
- Forest Hills Sub Subdivision
Listing and Financial Details
- Assessor Parcel Number 0500600018402007
Map
Home Values in the Area
Average Home Value in this Area
Tax History
| Year | Tax Paid | Tax Assessment Tax Assessment Total Assessment is a certain percentage of the fair market value that is determined by local assessors to be the total taxable value of land and additions on the property. | Land | Improvement |
|---|---|---|---|---|
| 2024 | $1,697 | $36,170 | $11,160 | $25,010 |
| 2023 | $2,372 | $36,170 | $11,160 | $25,010 |
| 2022 | $1,287 | $36,170 | $11,160 | $25,010 |
| 2021 | $1,344 | $34,120 | $8,720 | $25,400 |
| 2020 | $1,357 | $34,120 | $8,720 | $25,400 |
| 2019 | $1,345 | $34,120 | $8,720 | $25,400 |
| 2018 | $916 | $25,790 | $8,720 | $17,070 |
| 2017 | $1,387 | $29,684 | $8,719 | $20,965 |
| 2016 | $1,359 | $29,684 | $8,719 | $20,965 |
| 2015 | $1,483 | $29,684 | $8,719 | $20,965 |
| 2014 | $1,482 | $29,684 | $8,719 | $20,965 |
| 2013 | $1,472 | $29,684 | $8,719 | $20,965 |
Property History
| Date | Event | Price | Change | Sq Ft Price |
|---|---|---|---|---|
| 06/25/2025 06/25/25 | Price Changed | $238,500 | -3.8% | $213 / Sq Ft |
| 05/30/2025 05/30/25 | Price Changed | $248,000 | -4.2% | $221 / Sq Ft |
| 04/25/2025 04/25/25 | For Sale | $259,000 | +20.5% | $231 / Sq Ft |
| 11/28/2023 11/28/23 | Sold | $215,000 | +2.4% | $192 / Sq Ft |
| 10/19/2023 10/19/23 | Pending | -- | -- | -- |
| 10/11/2023 10/11/23 | For Sale | $209,900 | 0.0% | $187 / Sq Ft |
| 09/26/2023 09/26/23 | Pending | -- | -- | -- |
| 09/21/2023 09/21/23 | Price Changed | $209,900 | -4.5% | $187 / Sq Ft |
| 08/18/2023 08/18/23 | Price Changed | $219,900 | -4.3% | $196 / Sq Ft |
| 07/22/2023 07/22/23 | Price Changed | $229,900 | -4.2% | $205 / Sq Ft |
| 07/11/2023 07/11/23 | For Sale | $239,900 | 0.0% | $214 / Sq Ft |
| 07/10/2023 07/10/23 | Pending | -- | -- | -- |
| 06/23/2023 06/23/23 | For Sale | $239,900 | +286.9% | $214 / Sq Ft |
| 10/21/2022 10/21/22 | Sold | $62,000 | -43.6% | $55 / Sq Ft |
| 09/09/2022 09/09/22 | Pending | -- | -- | -- |
| 09/06/2022 09/06/22 | For Sale | $110,000 | 0.0% | $98 / Sq Ft |
| 08/20/2022 08/20/22 | Pending | -- | -- | -- |
| 05/10/2022 05/10/22 | Price Changed | $110,000 | -18.5% | $98 / Sq Ft |
| 04/26/2022 04/26/22 | For Sale | $135,000 | -- | $121 / Sq Ft |
Purchase History
| Date | Type | Sale Price | Title Company |
|---|---|---|---|
| Warranty Deed | $215,000 | Vantage Land Title | |
| Executors Deed | $62,000 | -- | |
| Deed | -- | -- |
Mortgage History
| Date | Status | Loan Amount | Loan Type |
|---|---|---|---|
| Open | $215,000 | VA | |
| Previous Owner | $11,000 | New Conventional | |
| Previous Owner | $25,000 | New Conventional | |
| Previous Owner | $104,000 | New Conventional | |
| Previous Owner | $40,000 | Credit Line Revolving |
About the Listing Agent

Mandy has the energy and enthusiasm of a 2 year old with a real estate degree and a business card. Mandy wants to help people; not just sell them something. She sweats when she works and she sweats when she dances because she likes to give 110% in everything she does and for everyone she meets. Many is a successful mom, wife, sister, and friend but the label she hold dearest is she is trustworthy and honest. Her word and beliefs are a strong statement about her character.
Mandy's Other Listings
Source: Dayton REALTORS®
MLS Number: 932769
APN: 05-00600-01840-2007
- 839 White Oak Dr
- 71 Sunset Dr
- 27 Beech Dr
- 2590 Ross Ln
- 2440 Ross Ln
- 2731 Cottonwood Dr
- 17 Sunset Dr
- 3339 Turner Dr E
- 361 Upper Valley Pike
- 2236 Manhattan Blvd
- 2249 Manhattan Blvd Unit C2
- 1486 Ballentine Pike
- 601 Hornwood Dr
- 712 Vale Rd
- 143 Upper Valley Pike
- 644 Vale Cemetery Rd
- 2639 Anita Dr
- 62 Omega Ave
- 2742 Covina Dr
- 0 Upper Valley Pike
- 1540 Faux Satin Dr
- 1131 W High St Unit 1133
- 211 S Western Ave Unit 211
- 223 S Western Ave
- 926 N Fountain Ave Unit 926
- 1120 Garfield Ave Unit Apartment
- 31 Mill Run Place
- 1462 N Limestone St Unit 1462
- 328 W Clark St
- 2310 N Limestone St
- 124 E Main St
- 124 E Main St
- 128 E Main St Unit 2B
- 700 E McCreight Ave
- 319 Corlington Dr
- 2008 Gold Medal Dr
- 647 Villa Rd Unit A
- 715 Villa Rd
- 1504 Mound St Unit 1504.5
- 1347 Villa Rd

