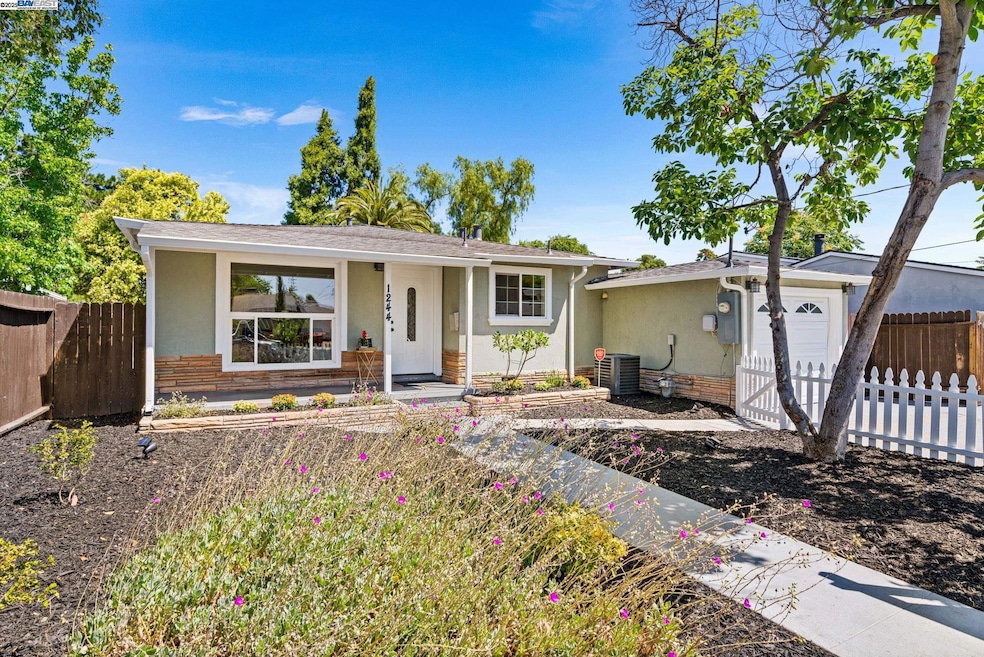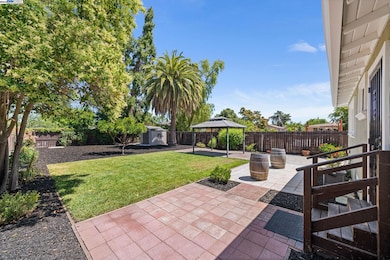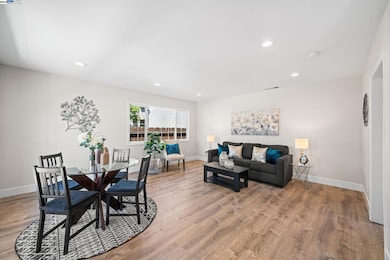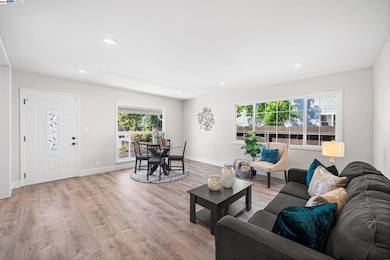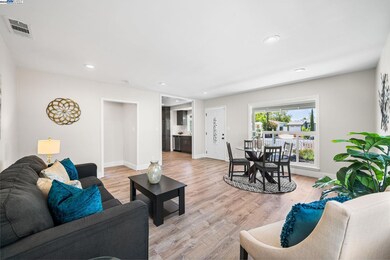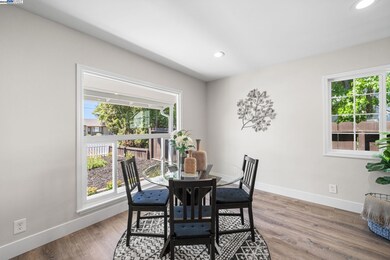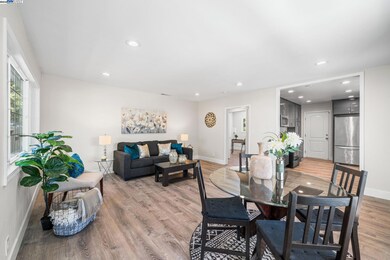
1244 Locust St Livermore, CA 94551
Downtown Livermore NeighborhoodEstimated payment $5,948/month
Highlights
- Updated Kitchen
- Solid Surface Countertops
- 1 Car Attached Garage
- Granada High School Rated A
- No HOA
- Double Pane Windows
About This Home
Amazing first time property for those getting in the market or an investor looking to maximize a fabulous opportunity! New roof, newer windows, newer copper supply lines, newer electrical throughout, newer water heater, newer garage door & opener, newer central heating system and AC. Newer kitchen with quartz counters, new dishwasher, new microwave, newer gas cooktop, updated cabinetry, stainless sink, faucet. Existing stainless fridge and washer and dryer (fully functioning) to stay. Bathroom remodel with shower over tub with rain feature and updated vanity with granite top and updated light fixtures. New flooring, New baseboards, new ceiling mounted LED lighting throughout, New interior paint and so much more! Home boasts a 7,500sqft lot with a massive pool sized backyard for the largest parties and enjoyment if that's your vision. Or, maybe you're looking for a cash flow opportunity instead? This lot has the potential to easily house a 2 bedroom, 750sqft ADU. Backyard configuration will accommodate a private entrance as well as a spacious yard for the primary home as well as the ADU itself! Come see for yourself as this home is turn-key and the lot is absolutely custom made for an ADU and the income opportunity it can provide!
Open House Schedule
-
Saturday, July 19, 20251:00 to 4:00 pm7/19/2025 1:00:00 PM +00:007/19/2025 4:00:00 PM +00:00Amazing first time property for those getting in the market or an investor looking to maximize a fabulous opportunity! New roof, newer windows, newer copper supply lines, newer electrical throughout, newer water heater, newer garage door & opener, newer central heating system and AC. Newer kitchen with quartz counters, new dishwasher, new microwave, newer gas cooktop, update cabinetry, stainless sink, faucet. Existing stainless fridge and washer and dryer (fully functioning) to stay. Bathroom remodel with shower over tub with rain feature and updated vanity with granite top and updated light fixtures. New flooring, New baseboards, new ceiling mounted LED lighting throughout, New interior paint and so much more! Home boasts a 7,500sqft lot with a massive pool sized backyard for the largest parties and enjoyment if that's your vision. Or, maybe you're looking for a cash flow opportunity instead? This lot has the potential to easily house a 2 bedroom, 750sqft ADU.Add to Calendar
-
Sunday, July 20, 20251:00 to 4:00 pm7/20/2025 1:00:00 PM +00:007/20/2025 4:00:00 PM +00:00Amazing first time property for those getting in the market or an investor looking to maximize a fabulous opportunity! New roof, newer windows, newer copper supply lines, newer electrical throughout, newer water heater, newer garage door & opener, newer central heating system and AC. Newer kitchen with quartz counters, new dishwasher, new microwave, newer gas cooktop, update cabinetry, stainless sink, faucet. Existing stainless fridge and washer and dryer (fully functioning) to stay. Bathroom remodel with shower over tub with rain feature and updated vanity with granite top and updated light fixtures. New flooring, New baseboards, new ceiling mounted LED lighting throughout, New interior paint and so much more! Home boasts a 7,500sqft lot with a massive pool sized backyard for the largest parties and enjoyment if that's your vision. Or, maybe you're looking for a cash flow opportunity instead? This lot has the potential to easily house a 2 bedroom, 750sqft ADU.Add to Calendar
Home Details
Home Type
- Single Family
Est. Annual Taxes
- $9,883
Year Built
- Built in 1951
Lot Details
- 7,500 Sq Ft Lot
- Back and Front Yard
Parking
- 1 Car Attached Garage
- Front Facing Garage
- Garage Door Opener
Home Design
- Composition Shingle Roof
- Stone Siding
- Stucco
Interior Spaces
- 1-Story Property
- Double Pane Windows
Kitchen
- Updated Kitchen
- Self-Cleaning Oven
- Free-Standing Range
- Microwave
- Dishwasher
- Solid Surface Countertops
Flooring
- Laminate
- Tile
Bedrooms and Bathrooms
- 3 Bedrooms
- 1 Full Bathroom
Laundry
- Laundry in Garage
- Dryer
- Washer
Utilities
- Forced Air Heating and Cooling System
- Heating System Uses Natural Gas
- Gas Water Heater
Community Details
- No Home Owners Association
- Old North Side Subdivision
Listing and Financial Details
- Assessor Parcel Number 9834936
Map
Home Values in the Area
Average Home Value in this Area
Tax History
| Year | Tax Paid | Tax Assessment Tax Assessment Total Assessment is a certain percentage of the fair market value that is determined by local assessors to be the total taxable value of land and additions on the property. | Land | Improvement |
|---|---|---|---|---|
| 2024 | $9,883 | $769,694 | $230,908 | $538,786 |
| 2023 | $9,740 | $754,604 | $226,381 | $528,223 |
| 2022 | $9,605 | $739,810 | $221,943 | $517,867 |
| 2021 | $8,672 | $725,307 | $217,592 | $507,715 |
| 2020 | $9,145 | $717,875 | $215,362 | $502,513 |
| 2019 | $9,188 | $703,800 | $211,140 | $492,660 |
| 2018 | $6,870 | $508,555 | $275,000 | $233,555 |
| 2017 | $3,357 | $213,270 | $62,979 | $150,291 |
| 2016 | $3,214 | $209,089 | $61,744 | $147,345 |
| 2015 | $3,026 | $205,950 | $60,817 | $145,133 |
| 2014 | $2,969 | $201,916 | $59,626 | $142,290 |
Property History
| Date | Event | Price | Change | Sq Ft Price |
|---|---|---|---|---|
| 07/18/2025 07/18/25 | Price Changed | $925,000 | -4.1% | $895 / Sq Ft |
| 06/19/2025 06/19/25 | For Sale | $965,000 | -- | $933 / Sq Ft |
Purchase History
| Date | Type | Sale Price | Title Company |
|---|---|---|---|
| Interfamily Deed Transfer | -- | North American Title Company | |
| Grant Deed | $690,000 | North American Title Company | |
| Grant Deed | $509,000 | North American Title Co Inc | |
| Interfamily Deed Transfer | -- | Alliance Title Company | |
| Grant Deed | $135,000 | Golden Bay Title Company | |
| Trustee Deed | $120,000 | -- |
Mortgage History
| Date | Status | Loan Amount | Loan Type |
|---|---|---|---|
| Open | $655,000 | New Conventional | |
| Closed | $677,502 | FHA | |
| Previous Owner | $400,000 | Purchase Money Mortgage | |
| Previous Owner | $260,000 | Unknown | |
| Previous Owner | $193,000 | New Conventional | |
| Previous Owner | $33,000 | Credit Line Revolving | |
| Previous Owner | $124,000 | Unknown | |
| Previous Owner | $130,000 | No Value Available |
Similar Homes in Livermore, CA
Source: Bay East Association of REALTORS®
MLS Number: 41102115
APN: 098-0349-036-00
- 1247 Locust St
- 1464 Locust St
- 1055 Locust St
- 1172 Pine St
- 736 N P St
- 633 N P St
- 1065 Rincon Ave
- 1667 Spruce St
- 810 N O St
- 389 James St
- 427 Bernal Ave
- 1914 Blackwood Common
- 828 Olivina Ave Unit 11
- 761 Pine St
- 1320 Ventura Ave
- 2056 Elm St
- 1733 Pedrozzi Common
- 1093 Ventura Ave
- 1965 Paseo Laguna Seco Unit 39
- 1789 Corte Sueno
- 1160 Portola Meadows Rd
- 595 N L St Unit Apartment
- 375 N M St Unit 375
- 478 Nightingale St
- 1981 Chestnut St
- 629 Pelican Ct
- 344 N K St
- 1809 Railroad Ave
- 1700 Paseo Laguna Seco Dr
- 800 E Stanley Blvd
- 1912-1996 1st St
- 277 Junction Ave
- 1009 Murrieta Blvd Unit 105
- 1001 Murrieta Blvd Unit 70
- 2389 3rd St Unit street level
- 2829 Salt Pond Common
- 833 Tranquility Cir Unit 3
- 3670 Silver Oaks Way
- 3670 Silver Oaks Way Unit E
- 2589 College Ave
