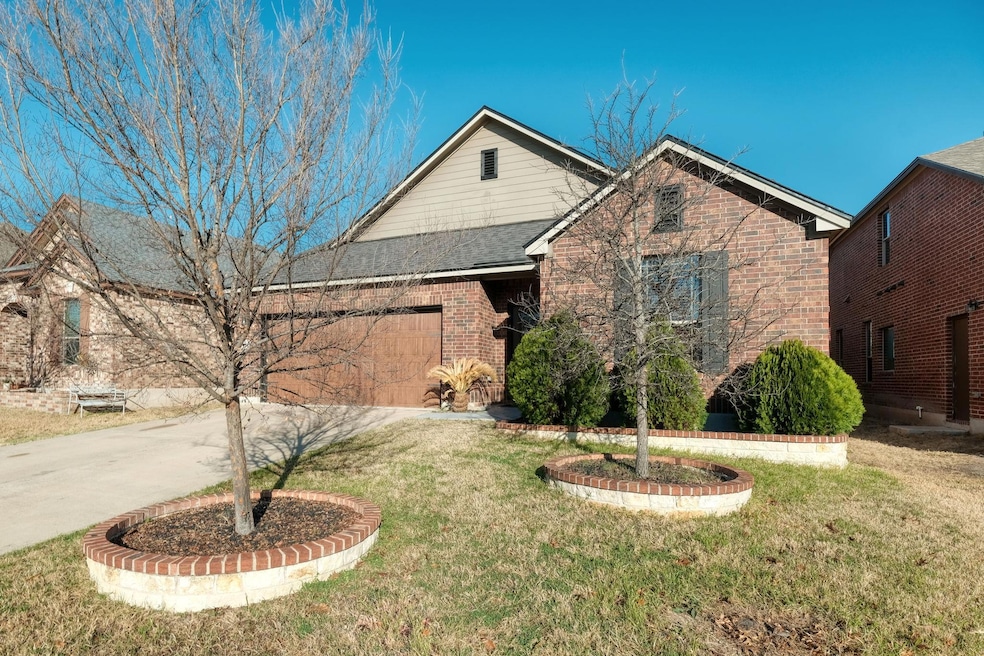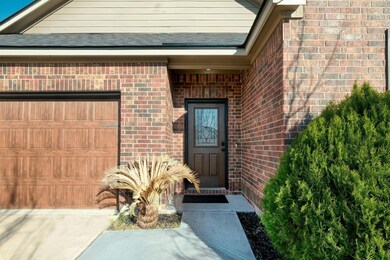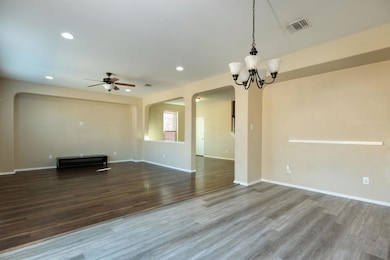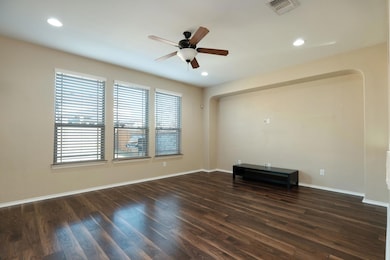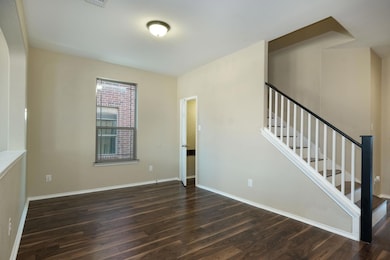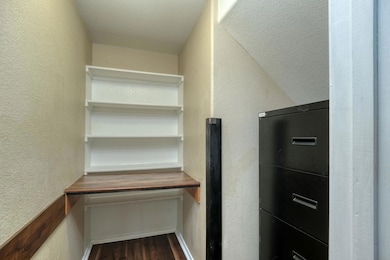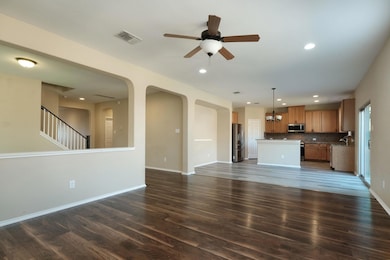
1244 Yellow Iris Rd Leander, TX 78641
Downtown Leander NeighborhoodEstimated payment $3,355/month
Highlights
- Deck
- Granite Countertops
- Walk-In Closet
- Rouse High School Rated A
- 2 Car Attached Garage
- 5-minute walk to Crystal Crossing Neighborhood Park
About This Home
Stunning 4-Bedroom Home in Crystal Crossing 1244 Yellow Iris Rd | 4 Beds | 3 Baths Welcome to your dream home in the highly sought-after Crystal Crossing subdivision. This spacious 4-bedroom, 3-bathroom home offers the perfect blend of comfort and modern living. The open-concept layout provides a seamless flow between the living, dining, and kitchen areas, making it ideal for entertaining. A gourmet kitchen features granite countertops, stainless steel appliances, and ample cabinet space. The primary suite is a true retreat with a luxurious ensuite bath, dual vanities, and a walk-in closet. Downstairs, a guest bedroom and full bath offer convenience for visitors or multi-generational living. Upstairs, two additional bedrooms share a full bath, along with a versatile loft space. The home also boasts abundant natural light, stylish finishes, and plenty of storage throughout. Step outside to a private backyard with plenty of room for outdoor activities, gardening, or simply unwinding after a long day. The covered patio provides the perfect setting for weekend BBQs or relaxing with a morning coffee. Located just minutes from shopping, dining, and top-rated schools, this home offers both convenience and a vibrant community atmosphere. Don’t miss your chance to own this beautiful home in Crystal Crossing.
Listing Agent
Realty Texas LLC Brokerage Phone: (800) 660-1022 License #0726997 Listed on: 05/20/2025

Home Details
Home Type
- Single Family
Est. Annual Taxes
- $7,313
Year Built
- Built in 2014
Lot Details
- 6,490 Sq Ft Lot
- South Facing Home
- Back and Front Yard Fenced
HOA Fees
- $33 Monthly HOA Fees
Parking
- 2 Car Attached Garage
Home Design
- Slab Foundation
- Composition Roof
Interior Spaces
- 2,712 Sq Ft Home
- 2-Story Property
- Ceiling Fan
- Blinds
- Dining Room
- Laminate Flooring
- Attic or Crawl Hatchway Insulated
- Prewired Security
Kitchen
- <<microwave>>
- Dishwasher
- Granite Countertops
Bedrooms and Bathrooms
- 4 Bedrooms | 3 Main Level Bedrooms
- Walk-In Closet
- 3 Full Bathrooms
- Walk-in Shower
Accessible Home Design
- Accessible Kitchen
- Kitchen Appliances
- Accessible Washer and Dryer
Outdoor Features
- Deck
- Shed
Schools
- Pleasant Hill Elementary School
- Knox Wiley Middle School
- Rouse High School
Utilities
- Central Heating and Cooling System
- Above Ground Utilities
- Municipal Utilities District for Water and Sewer
- Water Softener
Community Details
- Association fees include common area maintenance
- Pamco Association
- Crystal Xing Ph 3 Subdivision
Listing and Financial Details
- Assessor Parcel Number 17W319430F0022
- Tax Block F
Map
Home Values in the Area
Average Home Value in this Area
Tax History
| Year | Tax Paid | Tax Assessment Tax Assessment Total Assessment is a certain percentage of the fair market value that is determined by local assessors to be the total taxable value of land and additions on the property. | Land | Improvement |
|---|---|---|---|---|
| 2024 | $7,313 | $420,405 | -- | -- |
| 2023 | $7,313 | $382,186 | $0 | $0 |
| 2022 | $7,639 | $347,442 | $0 | $0 |
| 2021 | $8,022 | $315,856 | $65,000 | $264,231 |
| 2020 | $7,621 | $297,361 | $61,698 | $235,663 |
| 2019 | $7,817 | $295,457 | $58,600 | $236,857 |
| 2018 | $7,496 | $297,895 | $54,500 | $243,395 |
| 2017 | $7,641 | $282,039 | $50,000 | $241,784 |
| 2016 | $6,562 | $256,399 | $50,000 | $235,947 |
| 2015 | -- | $263,529 | $40,000 | $223,529 |
Property History
| Date | Event | Price | Change | Sq Ft Price |
|---|---|---|---|---|
| 06/26/2025 06/26/25 | Price Changed | $489,900 | -2.0% | $181 / Sq Ft |
| 06/11/2025 06/11/25 | Price Changed | $499,900 | -2.9% | $184 / Sq Ft |
| 05/20/2025 05/20/25 | For Sale | $515,000 | -- | $190 / Sq Ft |
Purchase History
| Date | Type | Sale Price | Title Company |
|---|---|---|---|
| Vendors Lien | -- | First Close Title Of Texas |
Mortgage History
| Date | Status | Loan Amount | Loan Type |
|---|---|---|---|
| Open | $225,834 | FHA |
Similar Homes in Leander, TX
Source: Unlock MLS (Austin Board of REALTORS®)
MLS Number: 8624038
APN: R526788
- 1236 Yellow Iris Rd
- 1124 Calla Lily Blvd
- 804 Water Hyacinth Loop
- 1006 Mapleridge Cir
- 901 Water Hyacinth Loop
- 1303 Ridgewood Dr
- 900 Rosemont Ct
- 800 Mountain Ridge Dr
- 715 Spring Brook Ln
- 812 Anahuac Dr
- 612 Thrush Dr
- 1306 River Oak Dr
- 1003 Overlook Bend
- 488 Starlight Village Loop Unit 2
- 733 Melda St
- 420 Starlight Village Loop Unit 17
- 601 Scenic Path
- 1303 Yountville Dr
- 900 Elenora Dr
- 705 Horizon Park Blvd
- 1229 Yellow Iris Rd
- 1105 Amazon Lilly Cove
- 868 Water Hyacinth Loop
- 1404 Ridgewood Dr
- 845 Richardson Ln
- 7740 183a Toll Rd
- 1404 River Oak Dr
- 8421 183a Toll Rd
- 1509 Everts St
- 1529 Carlene Pruett St
- 1529 Ida Nell Pearson St
- 2090 Raider Way
- 1024 Almeria Bend
- 600 Schooner Trail
- 1629 Dubiel Dr
- 1620 Torre St
- 708 Leeward Pass
- 3318 Bardolino Ln
- 1407 Faustino Cove
- 1006 Chardonnay Crossing
