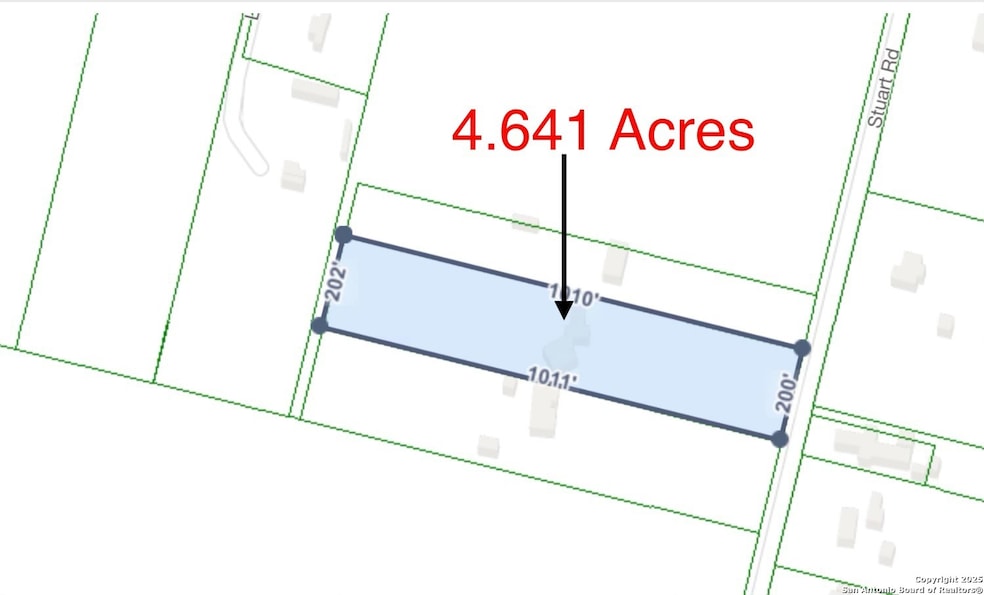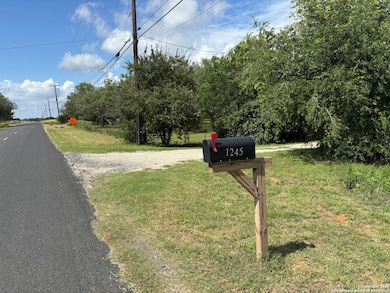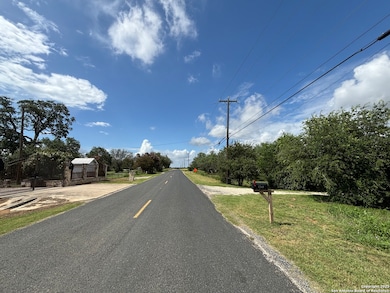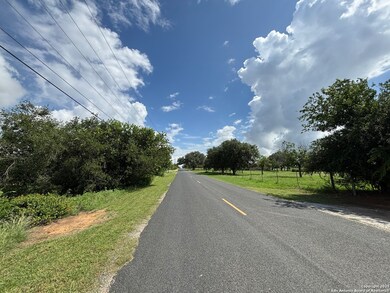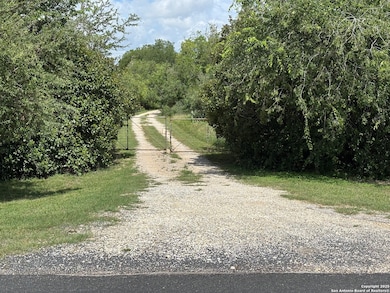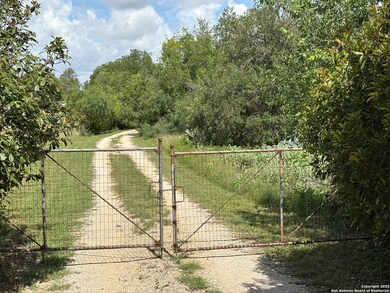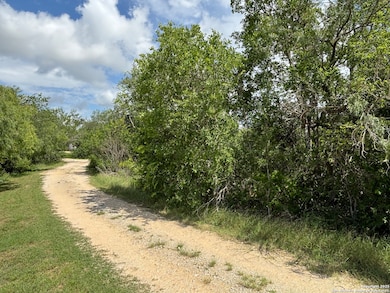
1245 Stuart Rd Adkins, TX 78101
Southeast Side NeighborhoodEstimated payment $2,435/month
Highlights
- 4.64 Acre Lot
- Separate Outdoor Workshop
- Central Heating and Cooling System
- Mature Trees
- 4 Car Detached Garage
- Ceiling Fan
About This Home
This is a great opportunity to own 4.641 acres in the highly sought after area of Adkins TX. This property offers a 3 bedroom - 2 bath mobile home with over 1750 sq ft living space, a 30' x 45' metal building with 2 large overhead doors and a 25' x 50' covered carport. This could be the perfect setup to run your business right from your home. The property has NO RESRICTIONS!! This whole area of Adkins is growing very rapidly, and this could be the chance to get your own piece of Texas with country living and all the advantages of the city live just 15- 20 minutes away
Listing Agent
Kenneth Shumake
Keller Williams Heritage Listed on: 07/11/2025
Home Details
Home Type
- Single Family
Est. Annual Taxes
- $4,313
Year Built
- Built in 1981
Lot Details
- 4.64 Acre Lot
- Mature Trees
Parking
- 4 Car Detached Garage
Home Design
- Metal Roof
Interior Spaces
- 1,792 Sq Ft Home
- Property has 1 Level
- Ceiling Fan
- Window Treatments
- Carpet
- Washer Hookup
Kitchen
- <<builtInOvenToken>>
- Cooktop<<rangeHoodToken>>
- <<microwave>>
- Dishwasher
- Disposal
Bedrooms and Bathrooms
- 3 Bedrooms
- 2 Full Bathrooms
Outdoor Features
- Separate Outdoor Workshop
- Outdoor Storage
Schools
- Heritage Middle School
- E Central High School
Utilities
- Central Heating and Cooling System
- Septic System
Community Details
- North East Centralec Subdivision
Listing and Financial Details
- Assessor Parcel Number 051200000024
Map
Home Values in the Area
Average Home Value in this Area
Property History
| Date | Event | Price | Change | Sq Ft Price |
|---|---|---|---|---|
| 07/11/2025 07/11/25 | For Sale | $374,900 | -- | $209 / Sq Ft |
Similar Homes in Adkins, TX
Source: San Antonio Board of REALTORS®
MLS Number: 1883487
- 10660 La Vernia Rd
- 0 Stuart Rd
- 754 Kayroe Rd
- 1303 Kayroe Rd
- 915 Novella
- 610 Novella Ave
- 1615 Hough
- 2355 Stuart Rd
- 815 Barnacle Ct
- 10886 Macaway Rd
- 829 King Eider
- 845 King Eider
- 859 Barnacle Ct
- 10506 Sedge Place
- 10502 Sedge Place
- 939 King Eider
- 827 Barnacle Ct
- 10510 Sedge Place
- 10632 Harlequin
- 10431 Placeaya Lake
- 1136 King Eider
- 10550 Harlequin
- 1213 Casa Luminar
- 10107 Abrams View
- 4541 Mt Olive Rd
- 4551 Mount Olive Rd Unit 8
- 9831 Loop 106 Loop Unit 12
- 11816 California Rose
- 11742 California Rose
- 11559 Field Briar
- 11519 Field Briar
- 2810 Gustavo Dr
- 10962 Delight Grove
- 2831 Millikan Dr
- 2934 Citron Garden
- 2950 Forsyth Canyon
- 10618 Varmus Dr
- 11030 Pinkery Key
- 2911 Charpak Dr
- 3310 Carducci Dr
