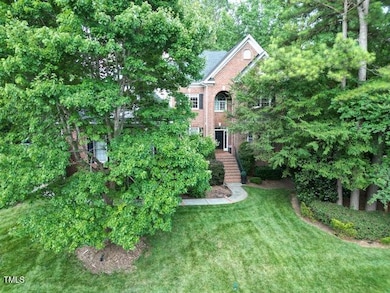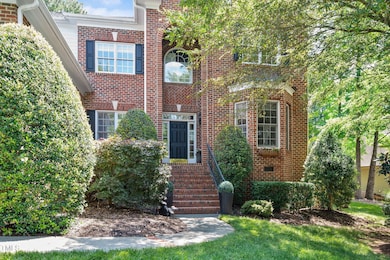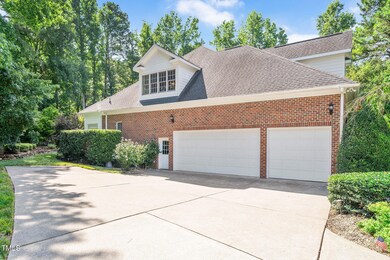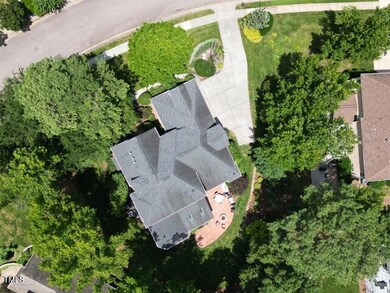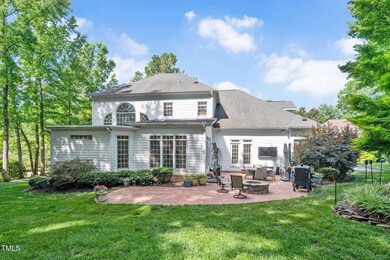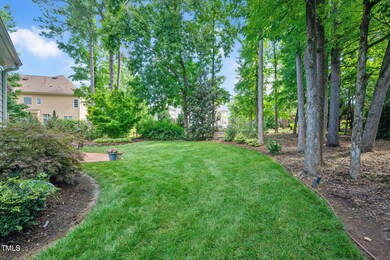
12452 Richmond Run Dr Raleigh, NC 27614
Falls Lake NeighborhoodEstimated payment $7,548/month
Highlights
- Transitional Architecture
- Wood Flooring
- Bonus Room
- Wakefield Middle Rated A-
- Main Floor Primary Bedroom
- 3 Car Attached Garage
About This Home
Welcome to this Custom Brick Estate in Wakefield. This home features 4 bedrooms, 3.5 Baths, 2 Bonus Rooms with a large Open floor Plan Perfect for Large Family Gatherings and Entertaining. Updated Gourmet Kitchen Equipped with High End Appliances, Brazilian Quartzites Countertops, Built in & Plumbed Miele Coffee Machine, Spanish Tile, Breakfast Bar and Coffered Ceiling. Large Sunroom Equipped with Full Bar and TV. Separate Formal Dining Room for Dinner Guests and Special Occasions. Primary Suite on the Main Level. A Gorgeous First Floor Office with a Gas Fireplace Keeping You Cozy as You Work from Home. Second Floor Offers Three Bedrooms and 2 baths, including a Jack & Jill with double sink vanity and lock off Bath-Shower (Full of Updates). A Large Bonus Room with Plenty of Space. There is an Additional Bonus Room with a Sauna on the Third Floor. Impeccable Outdoor Living on The Large Patio with a Built-In Gas Fireplace, Built-In Gas Grill and a Large insulated TV Mounted for Entertaining. The Grass Professionally Manicured, 3 Car Garage that Includes an Electric Car Charging Station. Optional Recreation right around the corner with Golf, Pools, Tennis Courts and Much More...This home simply has too many updates to list. Have your Realtor Check the Documents section for the Full List of updates. Do yourself a favor and schedule a showing today.
Home Details
Home Type
- Single Family
Est. Annual Taxes
- $7,425
Year Built
- Built in 2003
HOA Fees
- $25 Monthly HOA Fees
Parking
- 3 Car Attached Garage
- 6 Open Parking Spaces
Home Design
- Transitional Architecture
- Brick Exterior Construction
- Brick Foundation
- Shingle Roof
Interior Spaces
- 5,174 Sq Ft Home
- 3-Story Property
- Living Room
- Dining Room
- Bonus Room
- Basement
- Crawl Space
Flooring
- Wood
- Carpet
- Ceramic Tile
Bedrooms and Bathrooms
- 4 Bedrooms
- Primary Bedroom on Main
Schools
- Wakefield Elementary And Middle School
- Wakefield High School
Additional Features
- 0.48 Acre Lot
- Forced Air Heating and Cooling System
Community Details
- Association fees include unknown
- Ppm Association, Phone Number (919) 848-4911
- Wakefield Subdivision
Listing and Financial Details
- Assessor Parcel Number 1830118749
Map
Home Values in the Area
Average Home Value in this Area
Tax History
| Year | Tax Paid | Tax Assessment Tax Assessment Total Assessment is a certain percentage of the fair market value that is determined by local assessors to be the total taxable value of land and additions on the property. | Land | Improvement |
|---|---|---|---|---|
| 2024 | $7,394 | $849,069 | $140,000 | $709,069 |
| 2023 | $7,239 | $662,299 | $100,000 | $562,299 |
| 2022 | $6,726 | $662,299 | $100,000 | $562,299 |
| 2021 | $6,464 | $662,299 | $100,000 | $562,299 |
| 2020 | $6,346 | $662,299 | $100,000 | $562,299 |
| 2019 | $8,200 | $705,878 | $110,000 | $595,878 |
| 2018 | $7,732 | $705,878 | $110,000 | $595,878 |
| 2017 | $7,363 | $705,878 | $110,000 | $595,878 |
| 2016 | $7,211 | $705,878 | $110,000 | $595,878 |
| 2015 | $8,633 | $831,753 | $150,000 | $681,753 |
| 2014 | -- | $831,753 | $150,000 | $681,753 |
Property History
| Date | Event | Price | Change | Sq Ft Price |
|---|---|---|---|---|
| 07/10/2025 07/10/25 | For Sale | $1,250,000 | -- | $242 / Sq Ft |
Purchase History
| Date | Type | Sale Price | Title Company |
|---|---|---|---|
| Warranty Deed | $730,000 | None Available | |
| Warranty Deed | $837,500 | -- | |
| Warranty Deed | $754,000 | -- |
Mortgage History
| Date | Status | Loan Amount | Loan Type |
|---|---|---|---|
| Open | $657,000 | New Conventional | |
| Previous Owner | $310,000 | New Conventional | |
| Previous Owner | $330,000 | Fannie Mae Freddie Mac | |
| Previous Owner | $100,000 | Credit Line Revolving | |
| Previous Owner | $150,000 | Credit Line Revolving | |
| Previous Owner | $453,890 | Purchase Money Mortgage |
Similar Homes in Raleigh, NC
Source: Doorify MLS
MLS Number: 10108312
APN: 1830.03-11-8749-000
- 12500 Richmond Run Dr
- 2933 Elmfield St
- 12612 Gallant Place
- 12508 Angel Falls Rd
- 2800 Charleston Oaks Dr
- 12424 Beauvoir St
- 12412 Mayhurst Place
- 12510 Megan Hill Ct
- 2817 Peachleaf St
- 2404 Carriage Oaks Dr
- 12308 Bunchgrass Ln
- 2308 Carriage Oaks Dr
- 2307 Carriage Oaks Dr
- 14309 Foxcroft Rd
- 13121 Sargas St
- 12140 Pawleys Mill Cir
- 14200 Falls of Neuse Rd
- 2921 Imperial Oaks Dr
- 10900 Common Oaks Dr
- 11710 Coppergate Dr Unit 103
- 11100 Beckstone Way
- 11100 Madison Elm Ln
- 14411 Callaway Gap Rd
- 14114 Chriswick House Ln
- 11711 Mezzanine Dr Unit 104
- 12227 Orchardgrass Ln
- 12201 Oakwood View Dr
- 11201 Tidewater Ln
- 2308 Wispy Green Ln
- 1760 Pasture Walk Dr
- 2400 Garden Hill Dr
- 12529 Honeychurch St
- 2909 Witterton Place
- 10564 Brookside Reserve Rd
- 2421 Barton Oaks Dr
- 2635 Vega Ct
- 1524 Woodfield Creek Dr
- 3705 Cathedral Bell Rd
- 2611 Moonbow Trail
- 457 Stone Monument Dr

