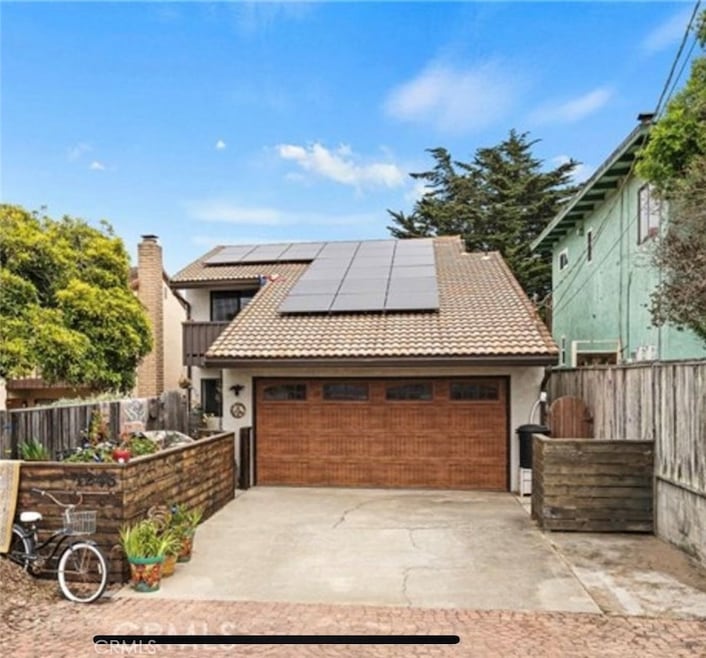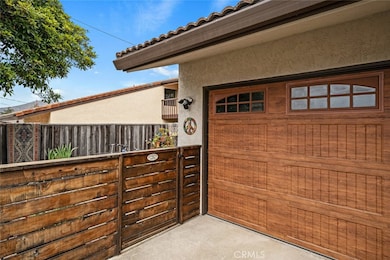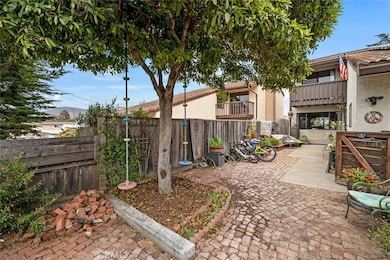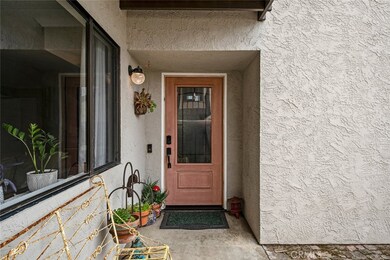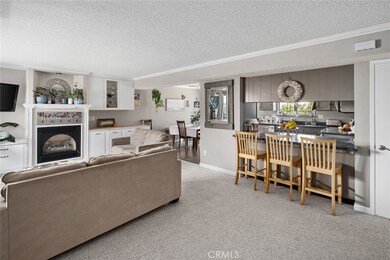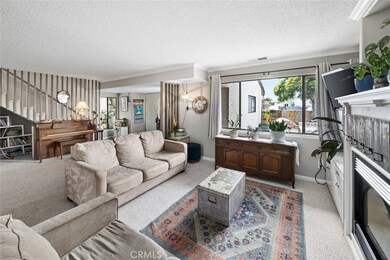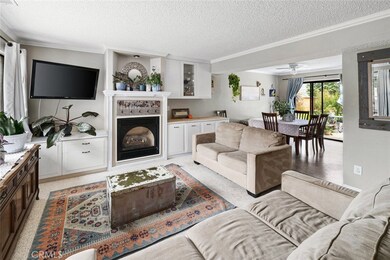
1246 15th St Los Osos, CA 93402
Los Osos NeighborhoodHighlights
- Golf Course Community
- Community Stables
- Back Bay Views
- Baywood Elementary School Rated A-
- Greenhouse
- Solar Power System
About This Home
As of August 2025Come see this lovely Los Osos home. This 3 bedroom, 2 bath, 1,782 sqft home was built in 1979 and it sits on a large 6,250 sqft lot. The home has a lovely tile roof, well laid out floorplan and many updates. The recently updated, spacious kitchen has granite countertops and newer appliances. Both bathrooms are spacious and lovely. All three bedrooms are upststairs and there is a view of the rock and stacks from the primary bedroom balcony.
The downstairs bath has recently been expanded and updated. The home comes fully equipped with solar panels from Sunrun. There is also a newer LG backup battery system that can power the entire home during a power outage. This system is also equipped with an electric car charging station. There is a newer Rinnai tankless water heater and a new furnace. There is Culligan water service for ion filtration. This is an optional rental and can be removed.
On the outside of the home there is a feel of a mini homestead. There are 3 rain barrels to collect rainwater from all the gutters for watering plants. The front fully fenced courtyard is covered in esthetic low maintenance pavers. The fully fenced back yard has a deck, a greenhouse, a chicken coup, a fountain and raised garden beds. The garden is full of edible fruit trees such as :Apples (Anna and Honeycrisp), an Asian Pear, Bartlett Pear, Fig, Elderberry, Blueberry, Blackberry and Grapes. There is also a mature veggie garden. All the gardens are on drip irrigation.
Last Agent to Sell the Property
Century 21 Masters Brokerage Phone: 805-538-8810 License #02030378 Listed on: 07/04/2025
Home Details
Home Type
- Single Family
Est. Annual Taxes
- $10,840
Year Built
- Built in 1979 | Remodeled
Lot Details
- 6,250 Sq Ft Lot
- Rural Setting
- West Facing Home
- Wood Fence
- Fence is in good condition
- Drip System Landscaping
- Rectangular Lot
- Backyard Sprinklers
- Private Yard
- Garden
- Front Yard
- Density is up to 1 Unit/Acre
- Property is zoned 10
Parking
- 1 Car Attached Garage
- Electric Vehicle Home Charger
- Workshop in Garage
- Front Facing Garage
- Single Garage Door
- Garage Door Opener
- Driveway
- On-Street Parking
Property Views
- Back Bay
- Rock
Home Design
- Slab Foundation
- Spanish Tile Roof
Interior Spaces
- 1,782 Sq Ft Home
- 2-Story Property
- Gas Fireplace
Kitchen
- Dishwasher
- Granite Countertops
Bedrooms and Bathrooms
- 3 Bedrooms
- All Upper Level Bedrooms
- Remodeled Bathroom
- Bathroom on Main Level
- 2 Full Bathrooms
- Dual Sinks
- Bathtub with Shower
- Walk-in Shower
Laundry
- Laundry Room
- Dryer
- Washer
Accessible Home Design
- Entry Slope Less Than 1 Foot
- Accessible Parking
Eco-Friendly Details
- Solar Power System
- Solar owned by a third party
Outdoor Features
- Balcony
- Deck
- Stone Porch or Patio
- Greenhouse
- Rain Gutters
Location
- Suburban Location
Utilities
- Heating Available
- Natural Gas Connected
- Tankless Water Heater
- Sewer Assessments
- Phone Available
- Cable TV Available
Listing and Financial Details
- Legal Lot and Block 37 / 46
- Assessor Parcel Number 038162038
Community Details
Overview
- No Home Owners Association
- Town Of El Moro Subdivision
- Mountainous Community
- Property is near a preserve or public land
Recreation
- Golf Course Community
- Water Sports
- Community Stables
- Hiking Trails
- Bike Trail
Ownership History
Purchase Details
Home Financials for this Owner
Home Financials are based on the most recent Mortgage that was taken out on this home.Purchase Details
Purchase Details
Home Financials for this Owner
Home Financials are based on the most recent Mortgage that was taken out on this home.Similar Homes in Los Osos, CA
Home Values in the Area
Average Home Value in this Area
Purchase History
| Date | Type | Sale Price | Title Company |
|---|---|---|---|
| Grant Deed | $851,500 | Chicago Title Company | |
| Interfamily Deed Transfer | -- | None Available | |
| Grant Deed | $630,000 | Placer Title Co |
Mortgage History
| Date | Status | Loan Amount | Loan Type |
|---|---|---|---|
| Open | $681,200 | New Conventional | |
| Previous Owner | $656,250 | New Conventional | |
| Previous Owner | $514,441 | VA | |
| Previous Owner | $510,300 | VA | |
| Previous Owner | $129,563 | New Conventional | |
| Previous Owner | $115,147 | Unknown |
Property History
| Date | Event | Price | Change | Sq Ft Price |
|---|---|---|---|---|
| 08/21/2025 08/21/25 | Sold | $851,500 | +3.2% | $478 / Sq Ft |
| 07/08/2025 07/08/25 | Pending | -- | -- | -- |
| 07/04/2025 07/04/25 | For Sale | $825,000 | +31.0% | $463 / Sq Ft |
| 08/30/2019 08/30/19 | Sold | $630,000 | -2.9% | $354 / Sq Ft |
| 07/29/2019 07/29/19 | Pending | -- | -- | -- |
| 07/07/2019 07/07/19 | For Sale | $649,000 | -- | $364 / Sq Ft |
Tax History Compared to Growth
Tax History
| Year | Tax Paid | Tax Assessment Tax Assessment Total Assessment is a certain percentage of the fair market value that is determined by local assessors to be the total taxable value of land and additions on the property. | Land | Improvement |
|---|---|---|---|---|
| 2025 | $10,840 | $688,993 | $349,965 | $339,028 |
| 2024 | $10,328 | $675,484 | $343,103 | $332,381 |
| 2023 | $10,328 | $662,240 | $336,376 | $325,864 |
| 2022 | $9,714 | $649,256 | $329,781 | $319,475 |
| 2021 | $9,630 | $636,526 | $323,315 | $313,211 |
| 2020 | $8,645 | $630,000 | $320,000 | $310,000 |
| 2019 | $2,902 | $88,999 | $19,566 | $69,433 |
| 2018 | $2,909 | $87,255 | $19,183 | $68,072 |
| 2017 | $2,833 | $85,545 | $18,807 | $66,738 |
| 2016 | $1,871 | $83,869 | $18,439 | $65,430 |
| 2015 | $1,857 | $82,611 | $18,163 | $64,448 |
| 2014 | $1,779 | $80,994 | $17,808 | $63,186 |
Agents Affiliated with this Home
-
Adrienne Standridge
A
Seller's Agent in 2025
Adrienne Standridge
Century 21 Masters
(805) 538-8810
6 in this area
14 Total Sales
-
Eileen Boayue
E
Buyer's Agent in 2025
Eileen Boayue
eXp Realty of California, Inc.
(805) 272-0965
1 in this area
12 Total Sales
-
Sal Ruiz

Seller's Agent in 2019
Sal Ruiz
BHGRE HAVEN PROPERTIES
(805) 772-7305
14 in this area
25 Total Sales
-
Carrie Filler

Buyer's Agent in 2019
Carrie Filler
Navigators Real Estate
(805) 459-5673
5 in this area
19 Total Sales
Map
Source: California Regional Multiple Listing Service (CRMLS)
MLS Number: SC25147503
APN: 038-162-038
